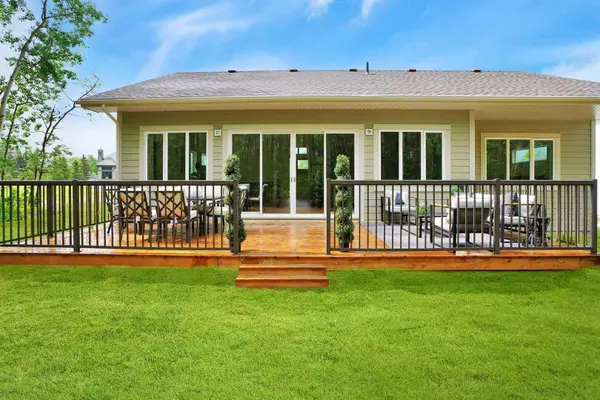$945,500
$949,000
0.4%For more information regarding the value of a property, please contact us for a free consultation.
190 Slopeside DR Rural Lacombe County, AB T4S 0V2
4 Beds
3 Baths
1,826 SqFt
Key Details
Sold Price $945,500
Property Type Single Family Home
Sub Type Detached
Listing Status Sold
Purchase Type For Sale
Square Footage 1,826 sqft
Price per Sqft $517
Subdivision The Slopes
MLS® Listing ID A2042143
Sold Date 03/08/24
Style Bungalow
Bedrooms 4
Full Baths 2
Half Baths 1
Originating Board Central Alberta
Year Built 2022
Annual Tax Amount $4,736
Tax Year 2022
Lot Size 0.459 Acres
Acres 0.46
Property Description
The Slopes of Sylvan Lake is an elite community offering a serene setting and luxurious lake living. Surrounded with mature trees, these expansive lots provide peace, tranquility, and privacy. Walking distance to the shores of the lake, this location is ideal. Launch your kayaks, paddleboards, or go for a dip! This BRAND NEW beautiful bungalow compliments the neighborhood with it's Craftsman design. "The Cottonwood" offers an attractive curb appeal with it's composite siding and stunning stonework. Plenty of parking is provided with the triple car garage and paved driveway. The statement of the 12 foot ceiling gives the entrance it's elegance. Handsome hard wood flooring leads your through the entire main level. Instantly your eyes are drawn to a wall of windows showcasing the tranquil setting. Mingle with friends and family amongst this open floor plan. The kitchen is a modern masterpiece with a geometric backsplash, stainless steel appliances, and two-tone cabinetry graced with gold hardware. Gather around the large island featuring an apron sink, gorgeous granite countertops, and additional seating. Relax in the living room while enjoying the warmth from the gas fireplace, surrounded with stunning tile and stone. Dining inside will be exquisite in every season, with views of the exterior elements. The center-pull sliding doors extend the interior to the outdoors. The expansive deck is large enough to offer space for dining, lounging, or even dancing! The yard backs on to a greenspace of gorgeous aspen trees. After a long day, retreat to the primary bedroom, both spacious and spectacular. The 5-piece ensuite features a stunning glass shower, stand alone soaker tub, and wonderful walk-in closet. Main level laundry is an added luxury. A pretty 2-piece bathroom is convenient and perfect for company. The lower level of the home features an expansive space and lends itself to entertaining. The wet bar provides wonderful storage and serving ability. Cuddle up for movie nights, gather around for a game of cards, or incorporate a pool table. Three generous bedrooms and a 4-piece bathroom are great for the whole family. The oversized utility room offers extensive storage space. This property is serviced via the Sylvan Lake Regional Waste Water Line and a communal piped water system, which is treated on site at The Slopes' state-of-the-art Water Treatment Facility. Future developments include walking paths which will connect to the new Birchcliff pathway system, along with a year-round recreation area, including a 4-season multi-purpose sport court with parking, washrooms, picnic tables, barbecues, and a children's playground. Just 90 minutes from both Calgary and Edmonton, the Slopes of Sylvan Lake presents the perfect opportunity for a life at the lake!
Location
Province AB
County Lacombe County
Zoning R-RCC
Direction S
Rooms
Basement Finished, Full
Interior
Interior Features Built-in Features, Ceiling Fan(s), Double Vanity, Granite Counters, Kitchen Island, No Animal Home, No Smoking Home, Open Floorplan, Pantry, Recessed Lighting, Soaking Tub, Storage, Vinyl Windows, Walk-In Closet(s), Wet Bar, Wired for Sound
Heating Forced Air, Natural Gas
Cooling None
Flooring Carpet, Hardwood, Tile
Fireplaces Number 1
Fireplaces Type Gas
Appliance Dishwasher, Gas Range, Microwave, Range Hood, Refrigerator, Washer/Dryer, Wine Refrigerator
Laundry Main Level
Exterior
Garage Triple Garage Attached
Garage Spaces 3.0
Garage Description Triple Garage Attached
Fence None
Community Features Fishing, Golf, Lake
Roof Type Asphalt Shingle
Porch Deck
Lot Frontage 101.0
Total Parking Spaces 5
Building
Lot Description Back Yard, Environmental Reserve, Many Trees, Paved, Pie Shaped Lot, Private, See Remarks, Treed, Views
Foundation Poured Concrete
Architectural Style Bungalow
Level or Stories One
Structure Type Composite Siding,Mixed
New Construction 1
Others
Restrictions Architectural Guidelines
Tax ID 79425481
Ownership Private
Read Less
Want to know what your home might be worth? Contact us for a FREE valuation!

Our team is ready to help you sell your home for the highest possible price ASAP






