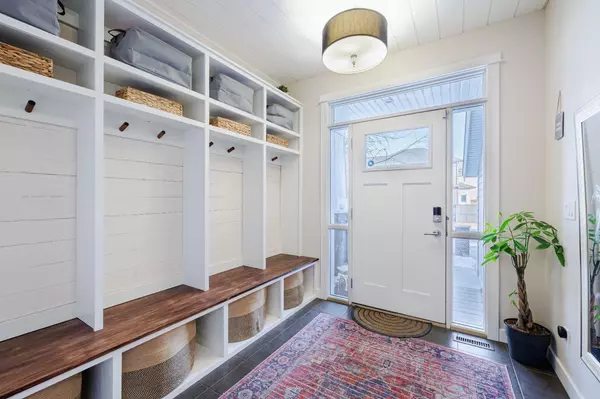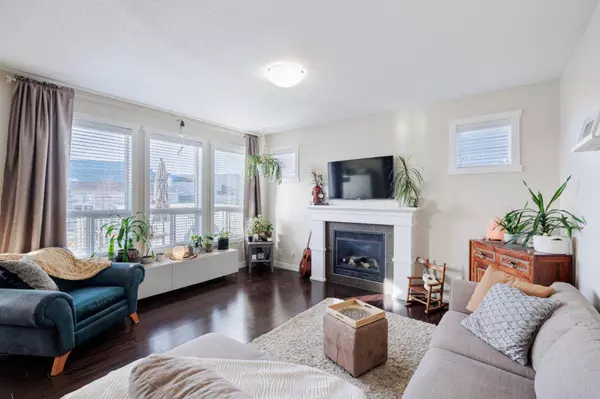$749,000
$749,000
For more information regarding the value of a property, please contact us for a free consultation.
1813 Reunion TER NW Airdrie, AB T4B 3P8
5 Beds
4 Baths
2,466 SqFt
Key Details
Sold Price $749,000
Property Type Single Family Home
Sub Type Detached
Listing Status Sold
Purchase Type For Sale
Square Footage 2,466 sqft
Price per Sqft $303
Subdivision Williamstown
MLS® Listing ID A2110517
Sold Date 03/08/24
Style 2 Storey
Bedrooms 5
Full Baths 3
Half Baths 1
HOA Fees $4/ann
HOA Y/N 1
Originating Board Calgary
Year Built 2011
Annual Tax Amount $4,018
Tax Year 2023
Lot Size 4,114 Sqft
Acres 0.09
Property Description
OPEN HOUSE ON SUNDAY IS CANCELED. This absolutely STUNNING former showhome will check off every single item on your wish list! Offering 4 LARGE BEDROOMS on the 2nd level and a generous bright bonus room with vaulted ceilings. Bravo to the builder for this WELL DESIGNED FLOOR PLAN. There is ample space for everyone. As soon as you walk up to the welcoming front porch and through the front door, you will notice the warm Cottage-Farmhouse vibe with an INCREDIBLE organized entryway and a PRIVATE HOME OFFICE. Visitors can access this area without coming right into your home space. Brilliant! One of my favourite features in this home are the large windows that stretch across the back of the home, bringing in sunshine and natural light. The kitchen is first class with ceiling height cabinetry, an oversized island, deep pantry, GAS RANGE, sparkling backsplash and under counter lighting. The living room has a central gas fireplace with a mantle to enjoy decorating throughout the seasons. You will appreciate the separate laundry room up on the 2nd level, close to all of the bedrooms. Speaking of bedrooms, you will love retiring to the huge owners suite in the evenings! With vaulted ceilings, a large walk-in closet, bright recessed window and a gorgeous feature wall. Keep heading into the ensuite, a place of complete relaxation with a deep soaker tub surrounded by elegant tile, a glass walk in shower and two separate vanities with granite counters offering great storage.
The basement was professionally developed by the builder. It is an entertainers delight! The rich built in cabinetry, two bar fridges, pool table and stacked stone accents make this an inviting place to cheer on a team and enjoy friends and family. The lower level also includes a full bathroom and a 5th bedroom that can be used for gym/play area. Heading outside, enjoy the SUNSHINE FILLED, OVERSIZED BACK DECK that is wired for a hot tub. This location cannot be beat in this highly sought after community. With plenty of green space close by, head out the back gate to throw a frisbee, fly a kite or play some soccer. Walk around the pond, just a few minutes away.. Your children can walk to the K-Grade 8 school safely in minutes. ~CLICK ON THE MOVIE REEL FOR A VIDEO OF THE AREA~
Location
Province AB
County Airdrie
Zoning R1
Direction N
Rooms
Basement Finished, Full
Interior
Interior Features Built-in Features, Double Vanity, Granite Counters, High Ceilings, Kitchen Island, No Smoking Home, Open Floorplan, Soaking Tub, Vaulted Ceiling(s), Wired for Sound
Heating Forced Air
Cooling Central Air
Flooring Carpet, Hardwood, Tile
Fireplaces Number 1
Fireplaces Type Family Room, Gas
Appliance Dishwasher, Microwave, Range Hood, Refrigerator, Stove(s), Window Coverings
Laundry Laundry Room, Upper Level
Exterior
Garage Double Garage Attached
Garage Spaces 2.0
Garage Description Double Garage Attached
Fence Fenced
Community Features Park, Playground, Schools Nearby, Shopping Nearby
Amenities Available None
Roof Type Asphalt Shingle
Porch Deck, Front Porch
Lot Frontage 36.09
Exposure N
Total Parking Spaces 4
Building
Lot Description Back Yard, Front Yard, Landscaped
Foundation Poured Concrete
Architectural Style 2 Storey
Level or Stories Two
Structure Type Composite Siding,Vinyl Siding
Others
Restrictions Utility Right Of Way
Tax ID 84569850
Ownership Private
Read Less
Want to know what your home might be worth? Contact us for a FREE valuation!

Our team is ready to help you sell your home for the highest possible price ASAP






