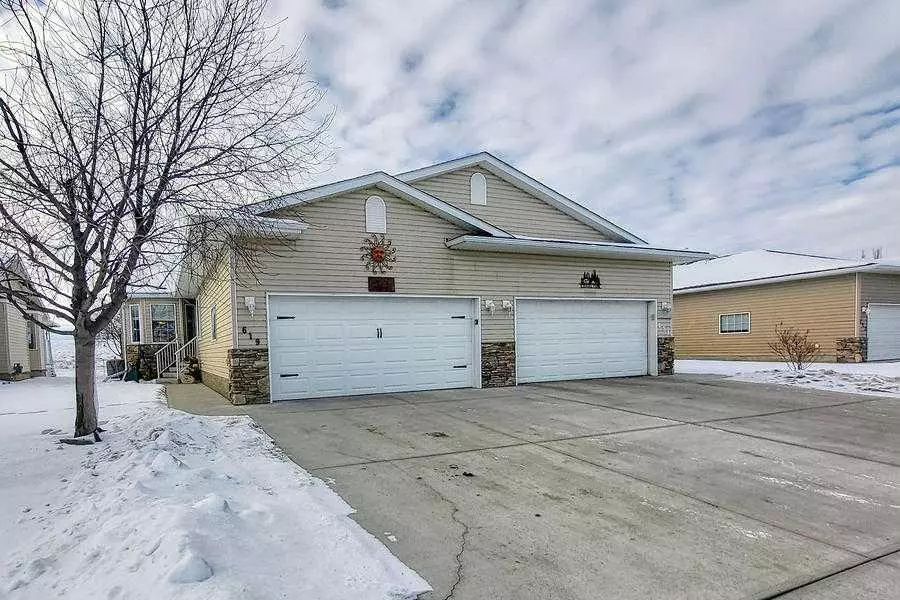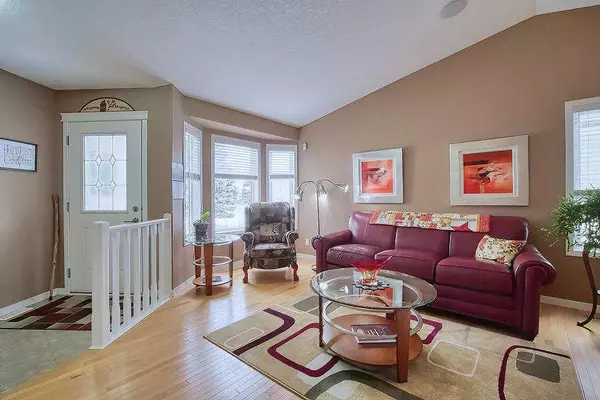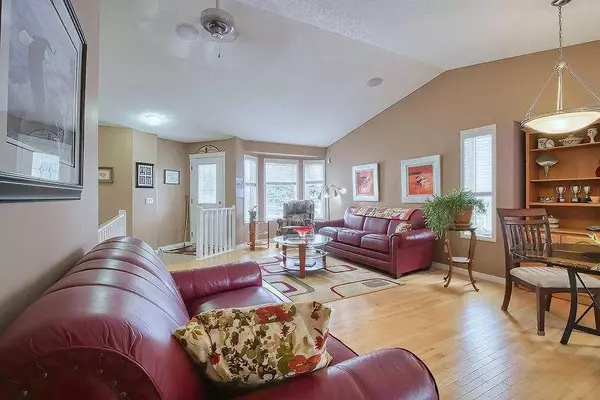$500,000
$509,900
1.9%For more information regarding the value of a property, please contact us for a free consultation.
619 RIVERSIDE BLVD NW High River, AB T1V2C2
3 Beds
3 Baths
1,287 SqFt
Key Details
Sold Price $500,000
Property Type Single Family Home
Sub Type Semi Detached (Half Duplex)
Listing Status Sold
Purchase Type For Sale
Square Footage 1,287 sqft
Price per Sqft $388
Subdivision High River Golf Course
MLS® Listing ID A2108109
Sold Date 03/08/24
Style Bungalow,Side by Side
Bedrooms 3
Full Baths 2
Half Baths 1
HOA Fees $120/mo
HOA Y/N 1
Originating Board Calgary
Year Built 2006
Annual Tax Amount $3,354
Tax Year 2023
Lot Size 4,413 Sqft
Acres 0.1
Property Description
Welcome to this upgraded beautifully maintained villa in NW High River. Hardwood floors on main level, cozy heated floors in lower level. Central air conditioning. Convenient main level laundry room. Large primary bedroom includes a walk in closet and 4 piece ensuite bathroom w/a soaker tub. Flex room on main could be an office or bedroom. Additional good sized bedroom in lower level w/4 piece bathroom. Open floor plan w/dining area and separate eating nook in kitchen. Floating island and all appliances are included along w/freezer, bbq, china cabinet, central vacuum system & attachments Furnace new in 2022, please note in lower level that forced air heat ducts are at floor level. Hot water tank new in 2023
Location
Province AB
County Foothills County
Zoning R-2
Direction E
Rooms
Basement Finished, Full
Interior
Interior Features Ceiling Fan(s), Central Vacuum, No Animal Home, Pantry, Vaulted Ceiling(s)
Heating In Floor, Forced Air, Humidity Control, Natural Gas
Cooling Central Air
Flooring Carpet, Hardwood, Linoleum
Fireplaces Number 1
Fireplaces Type Gas
Appliance Central Air Conditioner, Dishwasher, Electric Stove, Freezer, Garage Control(s), Humidifier, Range Hood, Refrigerator, Washer/Dryer, Window Coverings
Laundry Main Level
Exterior
Garage Converted Garage, Double Garage Attached, Off Street
Garage Spaces 2.0
Garage Description Converted Garage, Double Garage Attached, Off Street
Fence None
Community Features Golf, Lake, Park, Playground, Sidewalks, Street Lights, Walking/Bike Paths
Amenities Available None
Roof Type Asphalt
Porch Deck
Lot Frontage 37.73
Exposure E
Total Parking Spaces 4
Building
Lot Description Backs on to Park/Green Space, Few Trees, Front Yard, Rectangular Lot
Foundation Poured Concrete
Architectural Style Bungalow, Side by Side
Level or Stories One
Structure Type Veneer,Wood Frame
Others
Restrictions Call Lister
Tax ID 84806314
Ownership Private
Read Less
Want to know what your home might be worth? Contact us for a FREE valuation!

Our team is ready to help you sell your home for the highest possible price ASAP






