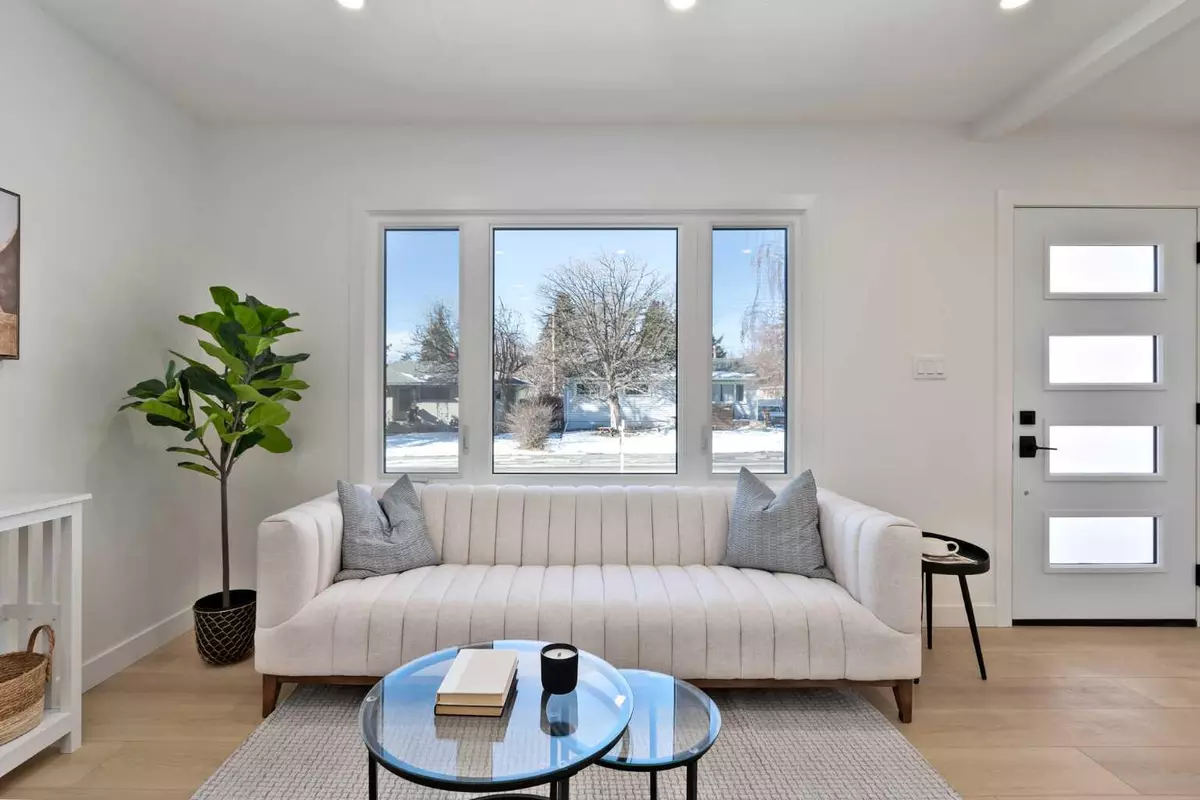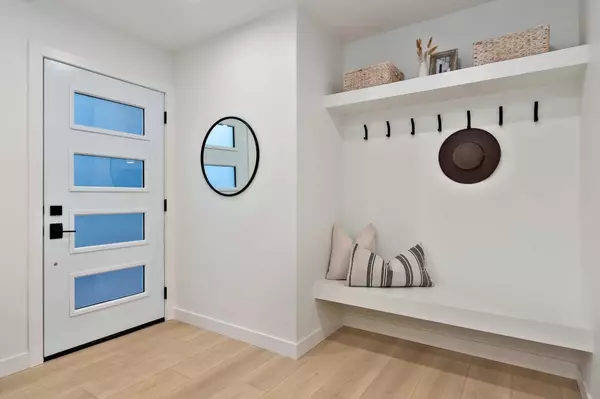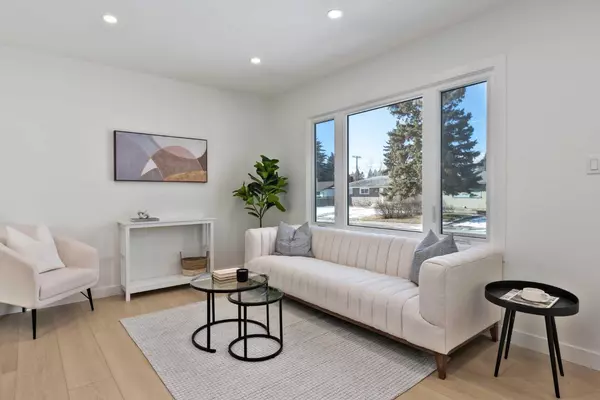$749,900
$749,900
For more information regarding the value of a property, please contact us for a free consultation.
448 Arlington DR SE Calgary, AB T2H 1S3
4 Beds
4 Baths
1,005 SqFt
Key Details
Sold Price $749,900
Property Type Single Family Home
Sub Type Detached
Listing Status Sold
Purchase Type For Sale
Square Footage 1,005 sqft
Price per Sqft $746
Subdivision Acadia
MLS® Listing ID A2104725
Sold Date 03/07/24
Style Bungalow
Bedrooms 4
Full Baths 2
Half Baths 2
Originating Board Calgary
Year Built 1960
Annual Tax Amount $2,967
Tax Year 2023
Lot Size 5,500 Sqft
Acres 0.13
Property Description
Welcome to your new home, nestled in the highly desirable community of Acadia, this extensively renovated bungalow is sure to leave you in awe. Once you enter, you'll be captivated by the attention to detail and high-end finishes that define this stunning home. From the moment you step inside, you're greeted by brand-new LVP flooring, which runs throughout the entire main floor. The custom mudroom built-in is both stylish and functional. The main living area showcases large windows that flood the space with natural light, seamlessly flowing over to the kitchen area. The countertops and backsplash were expertly picked to add elegance and sophistication to the space. Creating a stunning visual focal point that is both practical and aesthetically pleasing. Exiting the kitchen you will find yourself in the dining area that is ready for you to entertain, along with the coffee bar and walk in pantry. The master bedroom features a large walk thru closet, the built-in shelves and hanging space provide ample storage for your clothing and personal items. Through the closet is your ensuite, an oasis which offers a deep soaker tub and a fully tiled walk-in shower to give you that spa-like experience. An additional bedroom and full bathroom complete the main floor. The basement is a true gem with a fire place and setting area, perfect for hosting guests or relaxing with the family. A large laundry room with storage, a spacious entertainment area with a dry bar and bar fridge, two additional bedrooms with egress windows, a full bathroom, and brand-new carpet throughout to finish up the basement area. With a spacious fenced in back yard and a gate to access your over sized garage this home is sure to have you picturing yourself living here. Don't miss your chance to make this exquisite bungalow your home in Acadia. Call your favorite realtor for a private tour today.
Location
Province AB
County Calgary
Area Cal Zone S
Zoning R-C1
Direction W
Rooms
Basement Separate/Exterior Entry, Finished, Full
Interior
Interior Features Built-in Features, Closet Organizers, Dry Bar, Kitchen Island, Pantry, Quartz Counters, Soaking Tub, Walk-In Closet(s)
Heating Forced Air
Cooling None
Flooring Carpet, Tile, Vinyl Plank
Fireplaces Number 1
Fireplaces Type Electric
Appliance Bar Fridge, Dishwasher, Refrigerator, Stove(s), Washer/Dryer
Laundry In Basement
Exterior
Garage Single Garage Detached
Garage Spaces 1.0
Garage Description Single Garage Detached
Fence Fenced
Community Features Park, Playground, Schools Nearby, Shopping Nearby, Sidewalks
Roof Type Asphalt Shingle
Porch None
Lot Frontage 15.24
Total Parking Spaces 2
Building
Lot Description Back Lane, Back Yard, Few Trees, Front Yard, Interior Lot, Standard Shaped Lot
Foundation Poured Concrete
Architectural Style Bungalow
Level or Stories One
Structure Type Aluminum Siding
Others
Restrictions None Known
Tax ID 83106622
Ownership Private
Read Less
Want to know what your home might be worth? Contact us for a FREE valuation!

Our team is ready to help you sell your home for the highest possible price ASAP






