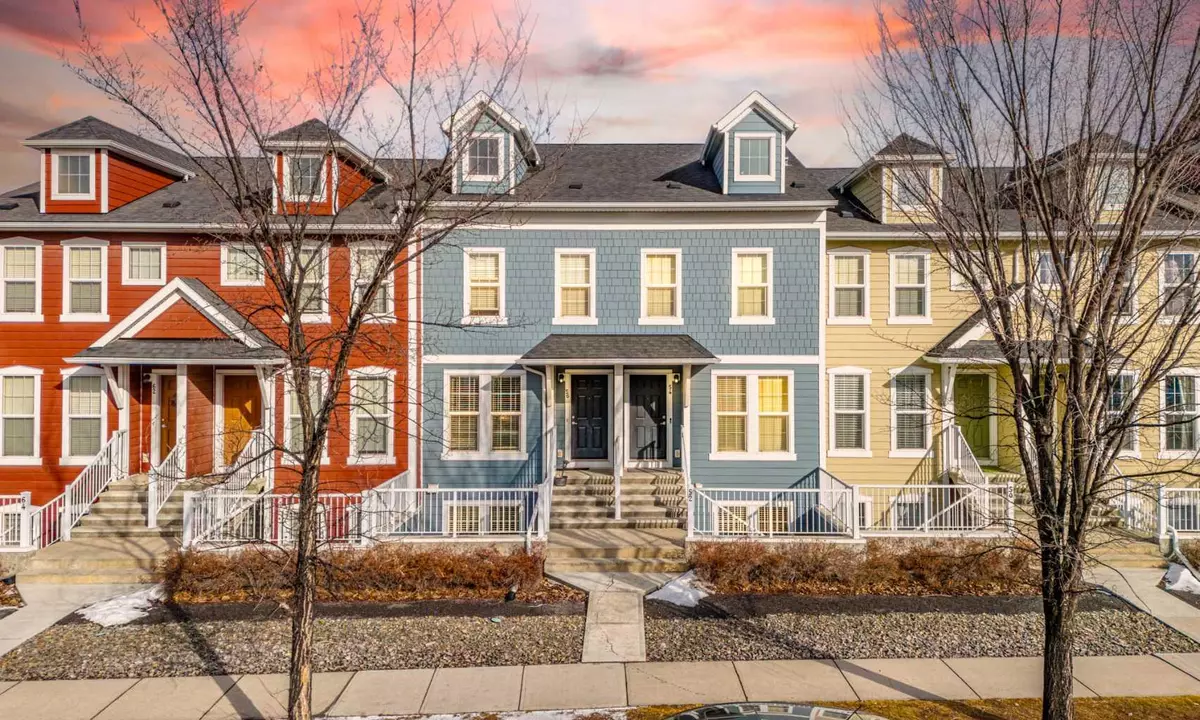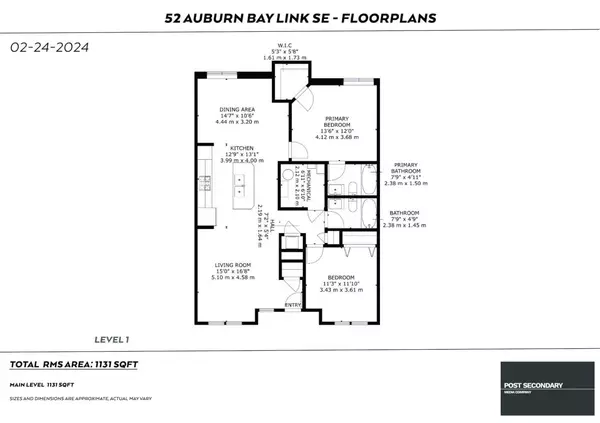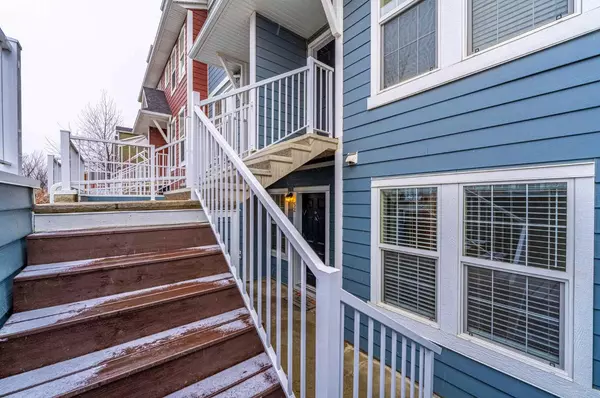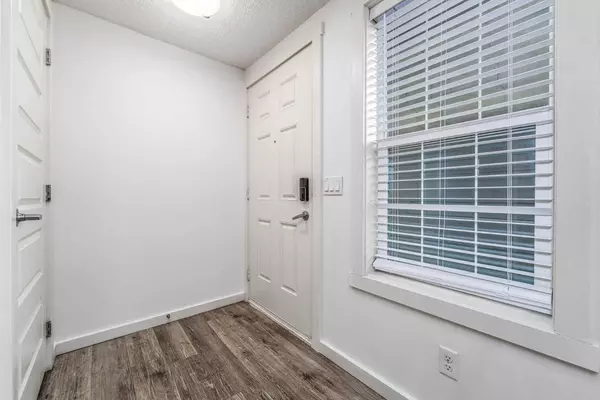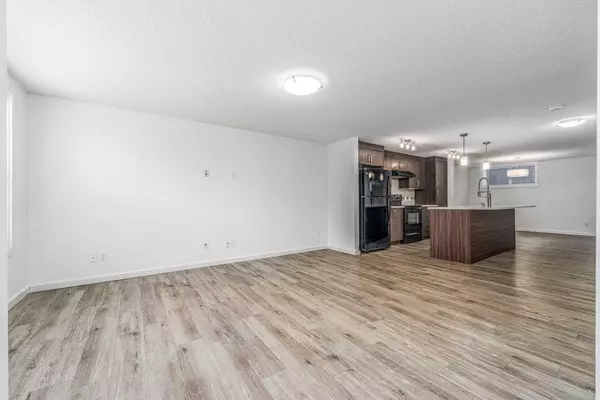$340,000
$325,000
4.6%For more information regarding the value of a property, please contact us for a free consultation.
52 Auburn Bay Link SE Calgary, AB T3M 1S7
2 Beds
2 Baths
1,131 SqFt
Key Details
Sold Price $340,000
Property Type Townhouse
Sub Type Row/Townhouse
Listing Status Sold
Purchase Type For Sale
Square Footage 1,131 sqft
Price per Sqft $300
Subdivision Auburn Bay
MLS® Listing ID A2109995
Sold Date 03/07/24
Style Bungalow
Bedrooms 2
Full Baths 2
Condo Fees $301
HOA Fees $41/ann
HOA Y/N 1
Originating Board Calgary
Year Built 2013
Annual Tax Amount $1,619
Tax Year 2023
Property Description
**2 BEDROOMS | LAKE PRIVILEGES | LOW CONDO FEES | MOVE-IN READY**
Welcome to this PET-FRIENDLY 2-bedroom, 2-bathroom townhouse located in the highly sought-after community of Auburn Bay. This spacious townhouse boasts newer LVP flooring and offers a warm and inviting atmosphere.
As you enter, you're greeted by a BRIGHT front living area flooded with natural light, creating a welcoming ambiance. Step outside to your private patio, perfect for relaxing or entertaining guests.
The open-concept floor plan seamlessly connects the front living room, complete with large windows, to the kitchen featuring a large GRANITE island with an EATING BAR, PANTRY, and a good-sized dining room.
The primary bedroom is generously sized and features a HUGE master bedroom with a WALK-IN CLOSET and a 4-piece ensuite for added convenience. The second bedroom is accompanied by another 4-piece bathroom.
Additional highlights include a full-sized IN-UNIT LAUNDRY, with a front-loading washer and dryer, a large bright patio offering privacy, and in-floor heating in the entire unit.
Enjoy the convenience of WALKING DISTANCE to the South Health Campus and all the shops and amenities in Seton, as well as proximity to great neighborhood schools, parks, and just MINUTES TO THE LAKE.
One parking stall is included.
This property is available for IMMEDIATE POSSESSION. Don't miss the opportunity to make this charming townhouse your new home!
Location
Province AB
County Calgary
Area Cal Zone Se
Zoning M-1
Direction W
Rooms
Basement None
Interior
Interior Features Breakfast Bar, Granite Counters, Kitchen Island, Open Floorplan, Tankless Hot Water, Vinyl Windows
Heating In Floor
Cooling None
Flooring Carpet, Tile, Vinyl Plank
Appliance Dishwasher, Dryer, Range Hood, Refrigerator, Stove(s), Tankless Water Heater, Washer, Window Coverings
Laundry In Unit
Exterior
Garage Stall
Garage Description Stall
Fence None
Community Features Clubhouse, Fishing, Lake, Park, Playground, Schools Nearby, Shopping Nearby, Sidewalks, Street Lights, Tennis Court(s), Walking/Bike Paths
Amenities Available Visitor Parking
Roof Type Asphalt Shingle
Porch Patio
Exposure W
Total Parking Spaces 1
Building
Lot Description Landscaped
Foundation Poured Concrete
Architectural Style Bungalow
Level or Stories One
Structure Type Wood Frame
Others
HOA Fee Include Common Area Maintenance,Insurance,Professional Management,Reserve Fund Contributions,Snow Removal,Trash
Restrictions Pet Restrictions or Board approval Required
Tax ID 83144275
Ownership Private
Pets Description Restrictions, Yes
Read Less
Want to know what your home might be worth? Contact us for a FREE valuation!

Our team is ready to help you sell your home for the highest possible price ASAP


