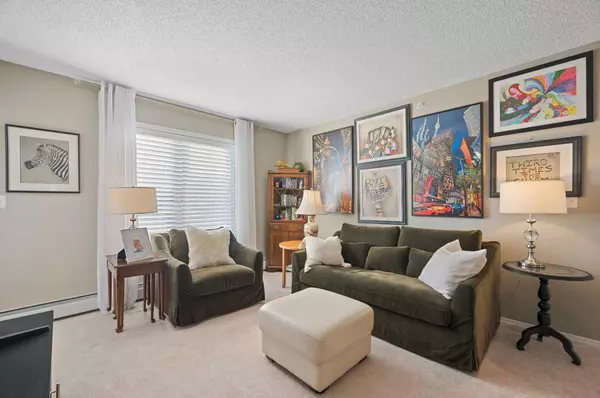$305,000
$305,000
For more information regarding the value of a property, please contact us for a free consultation.
403 Mackenzie WAY SW #9409 Airdrie, AB T4B 3V7
2 Beds
2 Baths
842 SqFt
Key Details
Sold Price $305,000
Property Type Condo
Sub Type Apartment
Listing Status Sold
Purchase Type For Sale
Square Footage 842 sqft
Price per Sqft $362
Subdivision Downtown
MLS® Listing ID A2110324
Sold Date 03/06/24
Style Low-Rise(1-4)
Bedrooms 2
Full Baths 2
Condo Fees $495/mo
Originating Board Calgary
Year Built 2015
Annual Tax Amount $1,292
Tax Year 2023
Lot Size 846 Sqft
Acres 0.02
Property Description
Welcome to this extremely well maintained TOP FLOOR unit with a rare to find 3rd bedroom that is currently being used as an office, titled underground parking and a quiet location in the 9000 building of the complex with a SOUTH facing balcony that has a view of Iron Horse Park. This is one of Airdrie's most sought out locations close to shopping, grocery stores, golf, bars, restaurants and downtown. This open concept unit has a sunny and spacious living room/ dining area with a kitchen that hosts stainless steel appliances, an island with an eating bar, PANTRY, and in-suite laundry. This unit is rare with the bedroom adjacent to the kitchen that is currently being used as an office (usually this is a den/office or storage room for other units in this complex but this one was developed with a closet, enclosed door and sprinkler system). The primary bedroom hosts a walk through closet and a 3 piece ensuite bathroom, while the second bedroom is conveniently located next to the 4 piece full bathroom and a tiled shower tub combo. As a bonus- the titled heated underground parking stall IS CLOSE TO THE ELEVATOR! This property is a hard to find top floor unit in amazing condition and it's move-in ready!
Location
Province AB
County Airdrie
Zoning M3
Direction N
Interior
Interior Features Breakfast Bar, Kitchen Island, No Animal Home, No Smoking Home, Open Floorplan, Pantry, See Remarks
Heating Baseboard, Natural Gas
Cooling None
Flooring Carpet, Tile
Appliance Dishwasher, Electric Stove, Range Hood, Refrigerator, Washer/Dryer, Window Coverings
Laundry In Unit
Exterior
Garage Titled, Underground
Garage Description Titled, Underground
Community Features Golf, Park, Playground, Schools Nearby, Shopping Nearby, Sidewalks, Street Lights, Walking/Bike Paths
Amenities Available Elevator(s), Secured Parking, Snow Removal, Trash
Roof Type Asphalt Shingle
Porch Balcony(s)
Exposure S
Total Parking Spaces 1
Building
Story 4
Foundation Poured Concrete
Architectural Style Low-Rise(1-4)
Level or Stories Single Level Unit
Structure Type Stucco,Vinyl Siding,Wood Frame
Others
HOA Fee Include Common Area Maintenance,Heat,Insurance,Maintenance Grounds,Parking,Professional Management,Reserve Fund Contributions,Sewer,Snow Removal,Trash,Water
Restrictions Airspace Restriction,Utility Right Of Way
Tax ID 84591406
Ownership Private
Pets Description Restrictions, Yes
Read Less
Want to know what your home might be worth? Contact us for a FREE valuation!

Our team is ready to help you sell your home for the highest possible price ASAP






