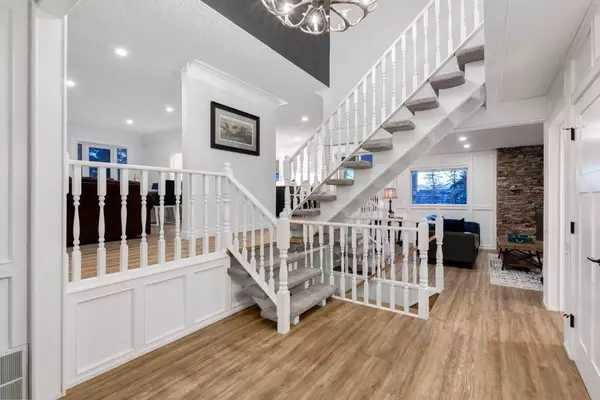$1,270,000
$1,295,000
1.9%For more information regarding the value of a property, please contact us for a free consultation.
181 Springbank Heights PL Rural Rocky View County, AB T3Z 1C4
6 Beds
4 Baths
3,138 SqFt
Key Details
Sold Price $1,270,000
Property Type Single Family Home
Sub Type Detached
Listing Status Sold
Purchase Type For Sale
Square Footage 3,138 sqft
Price per Sqft $404
Subdivision Springbank Heights
MLS® Listing ID A2107676
Sold Date 03/04/24
Style 4 Level Split,Acreage with Residence
Bedrooms 6
Full Baths 4
Originating Board Calgary
Year Built 1978
Annual Tax Amount $5,006
Tax Year 2023
Lot Size 1.980 Acres
Acres 1.98
Property Description
EXCEPTIONAL VIEWS from this large renovated family home in the private and desirable area of Springbank Heights. Welcoming you as you approach is a large circular driveway with large mature trees. This 6 bedroom 4 bath split level home has had several recent updates including new kitchen, bathrooms, flooring, paint, led lighting, baseboards, casings, interior doors, newer windows, patio doors, new deck, window coverings and custom California Closets to name a few. The bright large front foyer welcomes your guests to an inviting main floor living room with a wood burning fireplace, a family room and spacious kitchen and dining room. Down the hall you will find the main 3pc bath, 5th bedroom or possible main floor office, and laundry / mudroom. The west facing all season room is a peaceful space to have coffee or use as a workout room, and offers access to the west facing deck, and the hot tub and BBQ area. Head upstairs to 4 large bedrooms including the master – all with custom California closets. Downstairs in the walkout basement is a large and bright recreation room with wet bar, and further down you will find a private tv or video game room, as well as an additional large bedroom and full bath. The west facing backyard overlooks your mature landscaping and large trees with views of the mountains and of the the Bow River Valley. Looking east your views are of downtown Calgary and stunning sunrises out your front windows. There is so much storage in this large family home, a massive oversized double heated garage with lots of shelving and in the rear of the home you will also find another outdoor storage garage under the home perfect for quads, lawn equipment, bikes, sports equipment etc. There is also plenty of room in the front of the property to build a shop or second garage if you so desire, or chose to use this fenced space for your dogs to run, or perhaps a sports court or rink is in your future? There are lots of options here for you to explore. This location is unbelievably private and quiet and is surrounded by amazing neighbours. Close to awesome schools, a quick drive to anywhere in west Calgary, (just under 12 minutes to the new ring road) but just far enough that you will enjoy peace and quiet - you’ll love living here. Welcome home!
Location
Province AB
County Rocky View County
Area Cal Zone Springbank
Zoning R-CRD
Direction E
Rooms
Basement Finished, Full, Walk-Out To Grade
Interior
Interior Features Bar, Bookcases, Central Vacuum, Chandelier, Closet Organizers, Crown Molding, Double Vanity, No Smoking Home, See Remarks, Storage
Heating Forced Air, Natural Gas
Cooling Central Air
Flooring Carpet, Ceramic Tile, Tile, Vinyl
Fireplaces Number 2
Fireplaces Type Family Room, Wood Burning
Appliance Bar Fridge, Dishwasher, Dryer, Microwave, Microwave Hood Fan, Refrigerator, See Remarks, Stove(s), Washer, Window Coverings
Laundry Main Level
Exterior
Garage Additional Parking, Double Garage Attached, Driveway, Golf Cart Garage, Heated Garage, Oversized, RV Access/Parking
Garage Spaces 2.0
Garage Description Additional Parking, Double Garage Attached, Driveway, Golf Cart Garage, Heated Garage, Oversized, RV Access/Parking
Fence Fenced, Partial
Community Features Shopping Nearby
Roof Type Cedar Shake
Porch Deck
Building
Lot Description Back Yard, Cul-De-Sac, Front Yard, Landscaped, See Remarks
Foundation Poured Concrete
Sewer Public Sewer
Water Public
Architectural Style 4 Level Split, Acreage with Residence
Level or Stories 4 Level Split
Structure Type Brick,Stucco,Wood Frame
Others
Restrictions Utility Right Of Way
Tax ID 84014253
Ownership Private,REALTOR®/Seller; Realtor Has Interest
Read Less
Want to know what your home might be worth? Contact us for a FREE valuation!

Our team is ready to help you sell your home for the highest possible price ASAP






