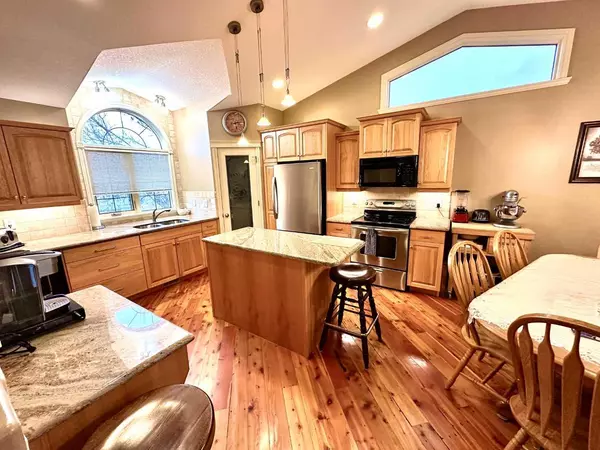$420,000
$435,000
3.4%For more information regarding the value of a property, please contact us for a free consultation.
162 Spruce DR Coalhurst, AB T0L 0V0
4 Beds
3 Baths
1,212 SqFt
Key Details
Sold Price $420,000
Property Type Single Family Home
Sub Type Detached
Listing Status Sold
Purchase Type For Sale
Square Footage 1,212 sqft
Price per Sqft $346
MLS® Listing ID A2103209
Sold Date 03/03/24
Style Bi-Level
Bedrooms 4
Full Baths 3
Originating Board Lethbridge and District
Year Built 2004
Annual Tax Amount $3,264
Tax Year 2023
Lot Size 6,027 Sqft
Acres 0.14
Property Description
Discover the epitome of comfort in this Coalhurst bi-level, offering 4 bedrooms, 3 bathrooms including a lovely en-suite with a jetted tub. The family room features a captivating stone fireplace, along with in-floor heating throughout the lower level the stage is set for cozy moments. The open living room and kitchen with granite counters and fir hardwood flooring will enhance your comfortable living experience. A double heated detached garage with 220 wiring ensures year-round convenience. Outside the front yard is lush with underground sprinklers and, a backyard oasis beckons with a serene pond and a welcoming fire pit, creating the perfect retreat for relaxation and entertaining. This thoughtfully upgraded property is a must-see, seamlessly blending style and functionality. Schedule a viewing now with your favourite Realtor and make this Coalhurst gem your new home!
Location
Province AB
County Lethbridge County
Zoning R
Direction N
Rooms
Basement Finished, Full
Interior
Interior Features Ceiling Fan(s), Granite Counters, Kitchen Island, Walk-In Closet(s)
Heating Forced Air
Cooling Central Air
Flooring Carpet, Hardwood
Fireplaces Number 1
Fireplaces Type Blower Fan, Family Room, Gas, Stone
Appliance Central Air Conditioner, Dishwasher, Disposal, Electric Range, Microwave Hood Fan, Refrigerator
Laundry In Basement
Exterior
Garage 220 Volt Wiring, Alley Access, Double Garage Detached, Garage Door Opener, Garage Faces Rear, Heated Garage, Parking Pad
Garage Spaces 2.0
Garage Description 220 Volt Wiring, Alley Access, Double Garage Detached, Garage Door Opener, Garage Faces Rear, Heated Garage, Parking Pad
Fence Fenced
Community Features Schools Nearby, Sidewalks, Street Lights
Roof Type Asphalt Shingle
Porch Deck
Lot Frontage 57.42
Total Parking Spaces 4
Building
Lot Description Back Lane, Back Yard, Low Maintenance Landscape, Landscaped, Underground Sprinklers, Private, Waterfall
Foundation Poured Concrete
Architectural Style Bi-Level
Level or Stories Bi-Level
Structure Type Stucco,Wood Frame
Others
Restrictions None Known
Tax ID 57219911
Ownership Private
Read Less
Want to know what your home might be worth? Contact us for a FREE valuation!

Our team is ready to help you sell your home for the highest possible price ASAP






