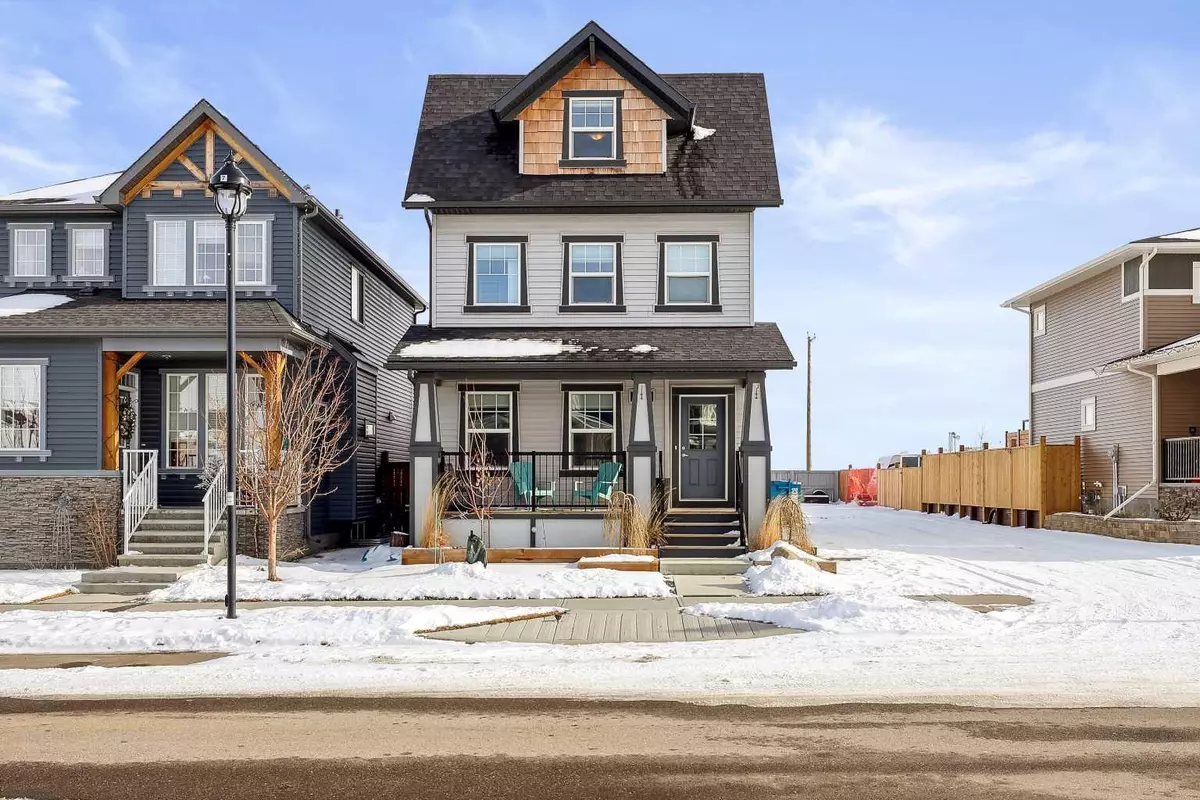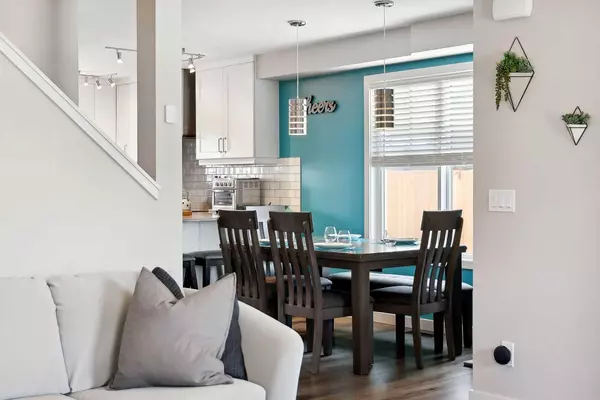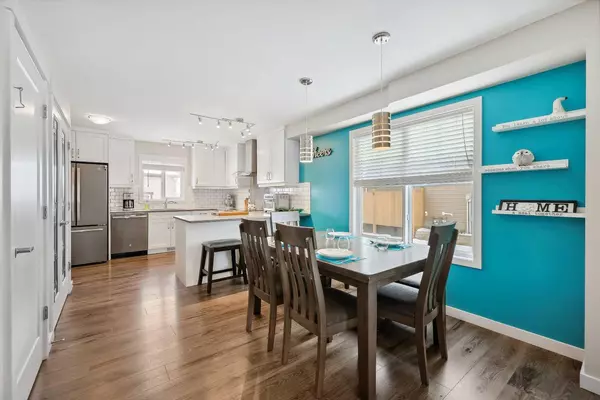$649,900
$649,900
For more information regarding the value of a property, please contact us for a free consultation.
314 Ravensmoor Link SE Airdrie, AB T4A 0V8
4 Beds
3 Baths
1,965 SqFt
Key Details
Sold Price $649,900
Property Type Single Family Home
Sub Type Detached
Listing Status Sold
Purchase Type For Sale
Square Footage 1,965 sqft
Price per Sqft $330
Subdivision Ravenswood
MLS® Listing ID A2107305
Sold Date 03/02/24
Style 3 Level Split
Bedrooms 4
Full Baths 2
Half Baths 1
Originating Board Calgary
Year Built 2017
Annual Tax Amount $3,402
Tax Year 2023
Lot Size 3,169 Sqft
Acres 0.07
Property Description
Welcome home to Airdrie's Ravenswood – where comfort meets modern elegance. Perfect for growing families and first-time home buyers, this Air Conditioned, single-family gem offers nearly 2000 sqft of spacious living and unparalleled convenience on three levels.
Stepping inside, the spacious main floor unfolds into a meticulously crafted open layout, starting with the inviting living room, designed for family life and entertaining, with large windows open to the full front porch. The heart of the home, a large kitchen, awaits with quartz countertops and peninsula breakfast bar, subway tile backsplash, and sleek slate appliances, creating an inviting environment for meals and memories.
The second floor features a central 5-piece main bath, offering ample space for family members and guests alike. The first bedroom, offers a pleasant view of the community park and large walk in closet; 2 mirrored bedrooms at the back of the allow generous sleep or working space and comfortable french door closets.
The pinnacle of comfort is found in the large third-story primary suite, a private haven boasting a 5-piece en suite, generous sleeping quarters with more than enough room for your king sized bed, custom closet organizer, allowing for a full dressing room, and flexible space for a peaceful retreat or home office. This thoughtful design provides a balance of privacy and communal living, catering to the dynamic needs of modern families.
The partially finished basement offers a canvas for your future aspirations, whether it be a playroom, home gym, or extra living space, adding value and versatility to your home.
Step outside to discover a low-maintenance backyard designed for relaxation and outdoor gatherings, featuring a two-tier deck and pergola. The convenience extends with a 24x24 detached garage and additional RV parking, ensuring ample space for vehicles and outdoor equipment.
An ideal opportunity for first-time home buyers to plant roots in a nurturing environment and for growing families to expand in comfort and style. Discover the perfect backdrop for your next chapter in Airdrie. Schedule your private showing today, and experience the warmth and potential of this Ravenswood gem firsthand.
Location
Province AB
County Airdrie
Zoning R1-L
Direction W
Rooms
Basement Full, Partially Finished
Interior
Interior Features Breakfast Bar, Built-in Features, Closet Organizers, French Door, Kitchen Island, No Smoking Home, Open Floorplan, Pantry, Recessed Lighting, Stone Counters, Walk-In Closet(s)
Heating Forced Air, Natural Gas
Cooling Central Air
Flooring Carpet, Hardwood, Laminate, Tile
Appliance Dishwasher, Dryer, Garage Control(s), Microwave, Refrigerator, Washer, Window Coverings
Laundry Laundry Room, Upper Level
Exterior
Garage Alley Access, Double Garage Detached, Garage Door Opener, Garage Faces Side, Off Street, RV Access/Parking
Garage Spaces 2.0
Garage Description Alley Access, Double Garage Detached, Garage Door Opener, Garage Faces Side, Off Street, RV Access/Parking
Fence Fenced
Community Features Park, Playground, Schools Nearby, Shopping Nearby, Sidewalks, Street Lights
Roof Type Asphalt Shingle
Porch Deck, Front Porch
Lot Frontage 28.05
Total Parking Spaces 3
Building
Lot Description Back Lane, Back Yard, Backs on to Park/Green Space, Front Yard, No Neighbours Behind, Landscaped, Street Lighting, Rectangular Lot
Foundation Poured Concrete
Architectural Style 3 Level Split
Level or Stories Three Or More
Structure Type Vinyl Siding
Others
Restrictions None Known
Tax ID 84591275
Ownership Private
Read Less
Want to know what your home might be worth? Contact us for a FREE valuation!

Our team is ready to help you sell your home for the highest possible price ASAP






