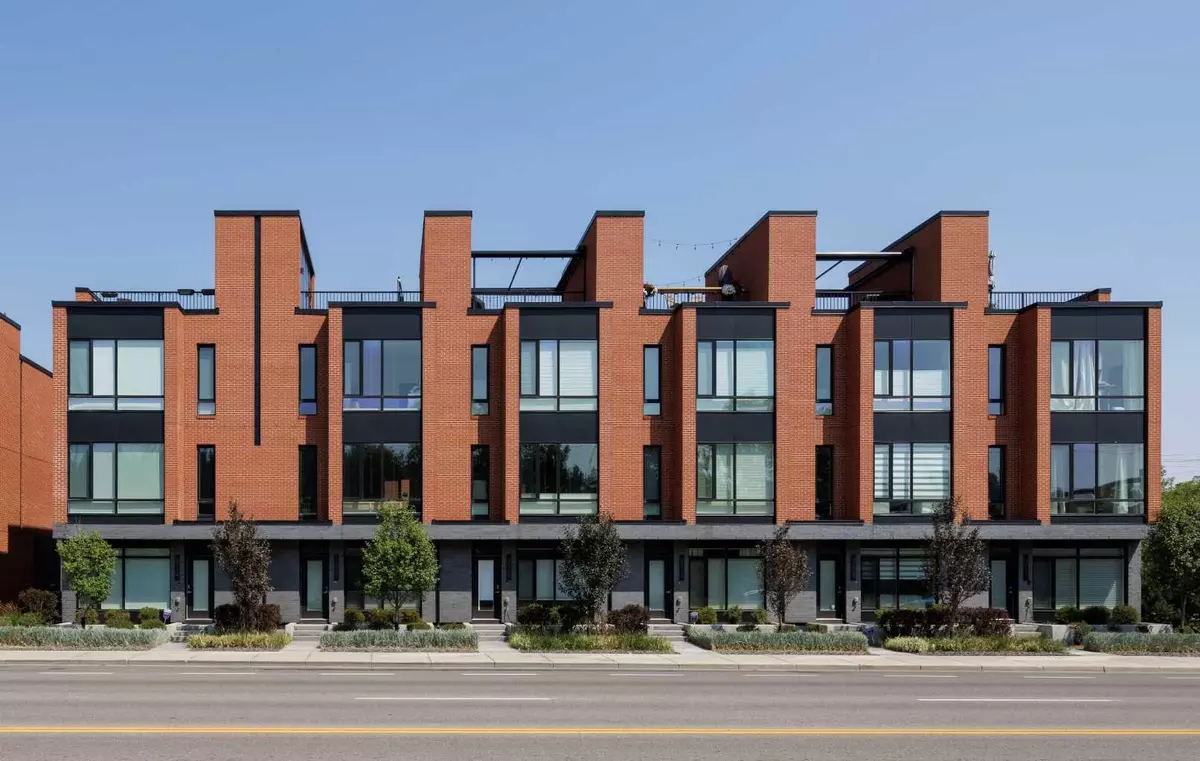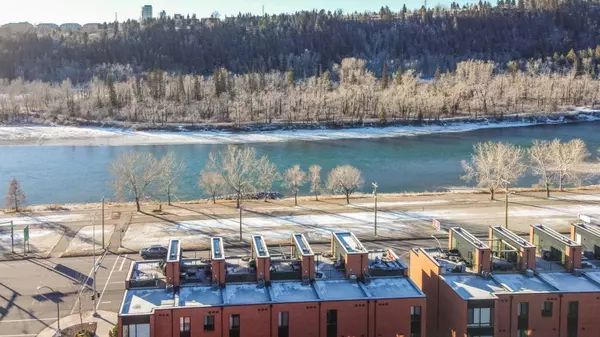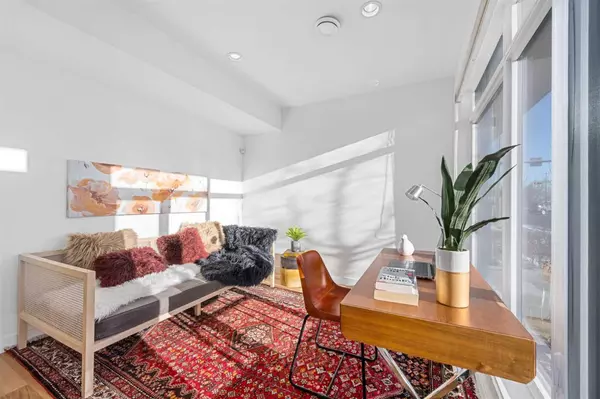$715,000
$735,000
2.7%For more information regarding the value of a property, please contact us for a free consultation.
3020 Parkdale BLVD NW Calgary, AB T2N5B3
2 Beds
3 Baths
1,666 SqFt
Key Details
Sold Price $715,000
Property Type Townhouse
Sub Type Row/Townhouse
Listing Status Sold
Purchase Type For Sale
Square Footage 1,666 sqft
Price per Sqft $429
Subdivision Parkdale
MLS® Listing ID A2103607
Sold Date 03/01/24
Style 3 Storey
Bedrooms 2
Full Baths 2
Half Baths 1
Condo Fees $303
Originating Board Calgary
Year Built 2015
Annual Tax Amount $4,343
Tax Year 2023
Lot Size 785 Sqft
Acres 0.02
Property Description
River view, double attached garage, minutes from downtown, seconds from Crowchild, brick exterior, rooftop patio - There is no other listing like this in Calgary. 4 floors in total: Ground floor with garage (includes 2 EV charging ports) and multi-purpose room. Main floor with open concept living, dining and kitchen. Second floor with 2 bedrooms (including walk-in closets), 2 ensuites, laundry, and lots of storage. Top floor with private rooftop patio that includes electrical, water, gas connections, and the AC unit. Main, second, and patio all have beautiful views of the Bow River. This Parkdale complex has guest parking available on Parkdale Lane, and is walking distance to the Foothills Hospital, Westmount Charter School and commercial areas such as Parkdale Plaza (Lazy Loaf Cafe) and Kensington. This unit has had one owner/family living in it since its build, and has been kept in a wonderful condition. It is ideal for home owners or for a rental property investment.
Location
Province AB
County Calgary
Area Cal Zone Cc
Zoning DC
Direction SW
Rooms
Basement None
Interior
Interior Features Pantry, Separate Entrance
Heating High Efficiency, Forced Air, Natural Gas
Cooling Central Air
Flooring Carpet, Ceramic Tile, Hardwood
Appliance Central Air Conditioner, Dishwasher, Dryer, Garage Control(s), Gas Oven, Microwave, Range Hood, Refrigerator, Washer
Laundry Upper Level
Exterior
Garage Double Garage Attached, In Garage Electric Vehicle Charging Station(s)
Garage Spaces 2.0
Garage Description Double Garage Attached, In Garage Electric Vehicle Charging Station(s)
Fence None
Community Features Park, Playground, Schools Nearby, Sidewalks, Walking/Bike Paths
Amenities Available Visitor Parking
Roof Type Flat
Porch Rooftop Patio
Lot Frontage 17.98
Exposure SW
Total Parking Spaces 2
Building
Lot Description Back Lane, Views
Foundation Poured Concrete
Architectural Style 3 Storey
Level or Stories Three Or More
Structure Type Brick,Wood Frame
Others
HOA Fee Include Common Area Maintenance,Insurance,Professional Management,Reserve Fund Contributions,Snow Removal
Restrictions Restrictive Covenant,Utility Right Of Way
Tax ID 83122818
Ownership Private
Pets Description Yes
Read Less
Want to know what your home might be worth? Contact us for a FREE valuation!

Our team is ready to help you sell your home for the highest possible price ASAP






