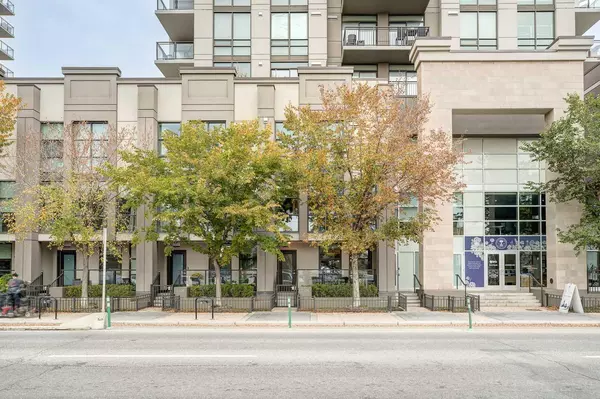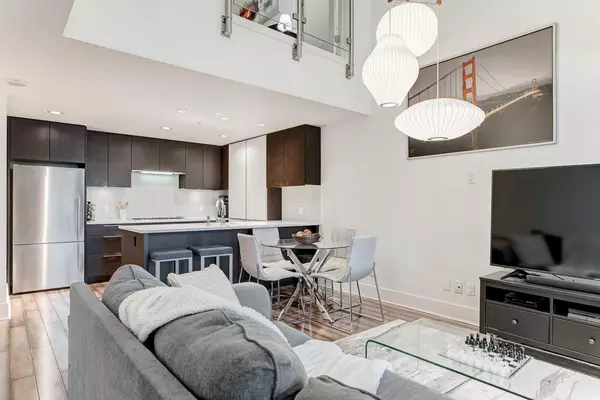$649,000
$675,000
3.9%For more information regarding the value of a property, please contact us for a free consultation.
1106 12 AVE SW Calgary, AB T2R 1E3
2 Beds
3 Baths
1,606 SqFt
Key Details
Sold Price $649,000
Property Type Townhouse
Sub Type Row/Townhouse
Listing Status Sold
Purchase Type For Sale
Square Footage 1,606 sqft
Price per Sqft $404
Subdivision Beltline
MLS® Listing ID A2083949
Sold Date 02/29/24
Style 3 Storey
Bedrooms 2
Full Baths 2
Half Baths 1
Condo Fees $1,071
Originating Board Calgary
Year Built 2012
Annual Tax Amount $3,903
Tax Year 2023
Property Description
RARE OFFERING. LIVE/ WORK 3 Storey Townhome in the prestigious LUNA building in the heart of the Beltline. Over 1600 sqft of CONCRETE construction with 2 bedrooms, 2 and 1/2 baths, 2 living spaces and a stunning SOUTH facing WORK FROM HOME SPACE. The entire townhome is flooded with light with South facing floor to ceiling windows on every level. Enter your elegant home directly from street level from your private gated patio with ease of convenience to grab a coffee or walk the dog. There is also access from the second level to the elevators with the GYM/ OWNERS LOUNGE just steps from your door. Stunning design the main floor family room boasts a 2 storey ceiling open to above with a dramatic light fixture. The MODERN EUROPEAN designed kitchen features Fisher & Paykel STAINLESS STEEL appliances, CONVECTION wall oven, GAS COOK TOP STOVE, BLOMBERG dishwasher, PANASONIC microwave, GARBURATOR, QUARTZ counter tops, GLASS TILE backsplash. The second floor features a large bedroom with 3 piece ensuite and double doors the over look the main floor living room. The large front home office also on this level with incredible south views and an abundance of space. The 3rd floor showcases a large MEDIA ROOM with INDUSTRIAL PIPE built in shelving for that LOFT look. The large primary bedroom features a luxurious 5 piece ensuite and walk in closet. Other upgrades: dual sinks, cabinet night lighting, recessed pot lights, MARBLE counter tops in ensuite, soft close dual flush low consumption toilets, oversized soaker tub, glass shower enclosures, porcelain floor tiles, in floor heating in the ensuite. Luna has state of the art amenities to make every day feel like a vacation experience and add modern convenience to your every day life. Community spa and lounge, Cardio and Wight Training Room, Yoga Studio, Seperate change rooms with showers and STEAM ROOMS. In the lounge there is a wet bar, courtyard / ZEN garden with an open air glass fireplace and seating with over 5300 sqft of outdoor promenade. With this location you can walk to downtown, walk to dinner, shopping, the heart of Calgary and the BIKE LANE is right outside your front door. To top it all off, you have 2 TITLED underground parking stalls. Check out recent sales in the building to compare.
Location
Province AB
County Calgary
Area Cal Zone Cc
Zoning CC-X
Direction S
Rooms
Basement None
Interior
Interior Features Double Vanity, High Ceilings, Kitchen Island, No Smoking Home, Open Floorplan, See Remarks, Separate Entrance
Heating Fan Coil, In Floor, Natural Gas
Cooling Central Air
Flooring Ceramic Tile, Laminate
Appliance Built-In Oven, Dishwasher, Dryer, Gas Cooktop, Microwave, Other, Range Hood, Refrigerator, Washer, Window Coverings
Laundry In Unit
Exterior
Garage Parkade, Titled, Underground
Garage Description Parkade, Titled, Underground
Fence None
Community Features Park, Playground, Schools Nearby, Shopping Nearby, Sidewalks, Street Lights, Walking/Bike Paths
Amenities Available Elevator(s), Fitness Center
Roof Type Tar/Gravel
Porch Patio
Exposure S
Total Parking Spaces 2
Building
Lot Description City Lot, Low Maintenance Landscape, Street Lighting
Foundation Poured Concrete
Architectural Style 3 Storey
Level or Stories Three Or More
Structure Type Concrete,Stone,Stucco
Others
HOA Fee Include Common Area Maintenance,Heat,Insurance,Interior Maintenance,Maintenance Grounds,Parking,Professional Management,Reserve Fund Contributions,Residential Manager,Security,Sewer,Water
Restrictions Pet Restrictions or Board approval Required
Ownership Private
Pets Description Yes
Read Less
Want to know what your home might be worth? Contact us for a FREE valuation!

Our team is ready to help you sell your home for the highest possible price ASAP






