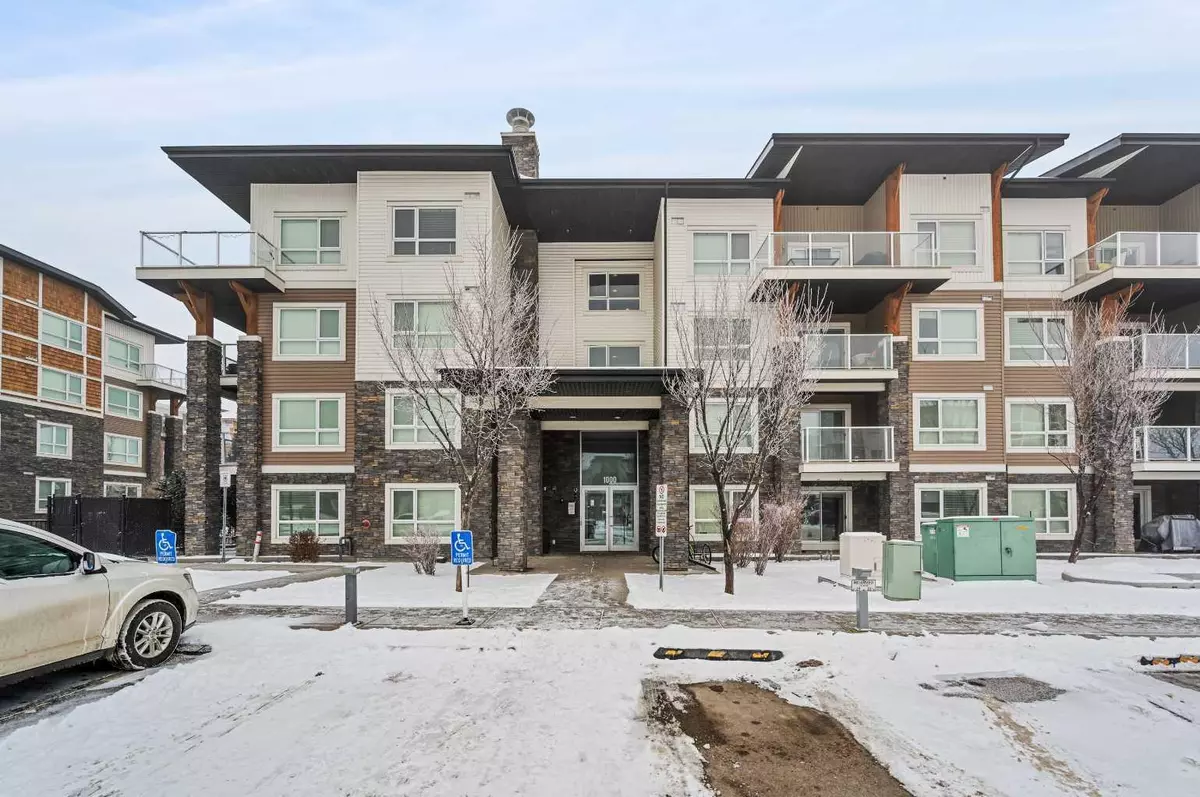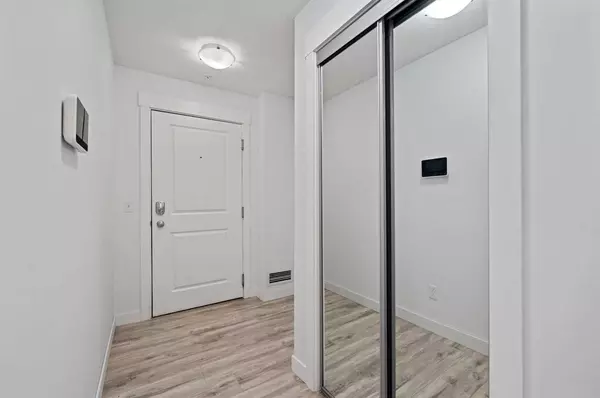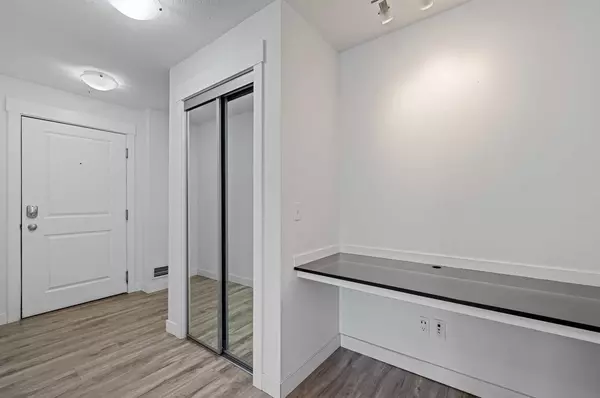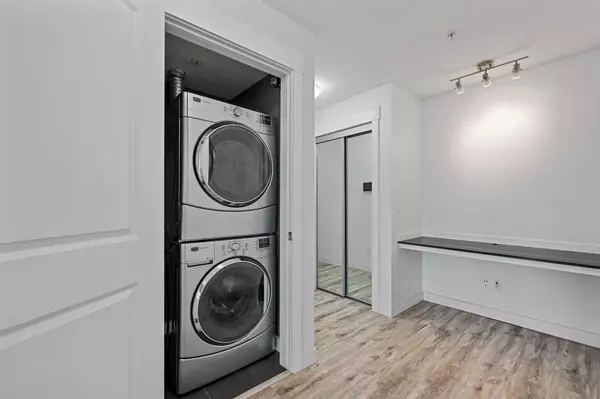$318,000
$300,000
6.0%For more information regarding the value of a property, please contact us for a free consultation.
240 Skyview Ranch RD NE #1207 Calgary, AB T3N 0P4
2 Beds
2 Baths
938 SqFt
Key Details
Sold Price $318,000
Property Type Condo
Sub Type Apartment
Listing Status Sold
Purchase Type For Sale
Square Footage 938 sqft
Price per Sqft $339
Subdivision Skyview Ranch
MLS® Listing ID A2103305
Sold Date 02/27/24
Style Apartment
Bedrooms 2
Full Baths 2
Condo Fees $628/mo
HOA Fees $6/ann
HOA Y/N 1
Year Built 2015
Annual Tax Amount $1,281
Tax Year 2023
Property Sub-Type Apartment
Source Calgary
Property Description
Here they are: Introducing a remarkable corner unit residence that stands apart in exclusivity and privacy. Nestled in a serene setting with no immediate neighbors, this property offers a rare sense of seclusion in the heart of urban living. Boasting a south-facing balcony, the residence bathes in natural light throughout the day, providing a warm and inviting ambiance. Upon entering, the attention to detail becomes evident with the recent addition of an $8000 waterproof laminate flooring that enhances both the aesthetic and functionality of the living space. The entire apartment has been thoughtfully painted, creating a cohesive and modern atmosphere that complements the spacious and bright open concept design. The well-appointed kitchen seamlessly flows into the living and dining areas, making it an ideal space for entertaining guests or enjoying quiet evenings at home. Titled underground parking ensures convenience and security, offering a hassle-free experience for residents. The primary bedroom is a true sanctuary, featuring a 4-piece ensuite and a generously-sized walk-in closet. This private retreat provides the perfect escape at the end of the day. The property also boasts a private patio, offering an outdoor oasis for relaxation or al fresco dining. Additional features include in-suite laundry, providing a convenient and efficient lifestyle. With meticulous attention to detail and a thoughtful layout, this property represents the epitome of modern living. In summary, this corner unit residence with its unparalleled privacy, stylish upgrades, and thoughtful design presents a unique opportunity for those seeking a home that seamlessly blends comfort, convenience, and sophistication. Don't miss the chance to make this exceptional property your own. Excellent location, right across from Prairie Sky School, Playgrounds and parks with easy access to the airport ,Stoney Trail and Deerfoot Trail, Cross Iron Mills, Costco, Chalo Freshco and more!!. Call your favorite realtor to book a private viewing!!!
Location
Province AB
County Calgary
Area Cal Zone Ne
Zoning M-2
Direction W
Rooms
Other Rooms 1
Interior
Interior Features Breakfast Bar, Built-in Features, Open Floorplan
Heating Baseboard, Natural Gas
Cooling Central Air
Flooring Laminate
Appliance Dishwasher, Dryer, Electric Stove, Microwave, Range Hood, Refrigerator, Washer, Window Coverings
Laundry In Unit
Exterior
Parking Features Stall, Titled, Underground
Garage Description Stall, Titled, Underground
Community Features Park, Playground, Schools Nearby, Shopping Nearby, Sidewalks, Street Lights, Walking/Bike Paths
Amenities Available Elevator(s), Visitor Parking
Roof Type Asphalt Shingle
Porch Balcony(s)
Exposure E
Total Parking Spaces 1
Building
Story 4
Architectural Style Apartment
Level or Stories Single Level Unit
Structure Type Stone,Vinyl Siding,Wood Frame
Others
HOA Fee Include Caretaker,Common Area Maintenance,Heat,Insurance,Professional Management,Reserve Fund Contributions,Sewer,Snow Removal,Water
Restrictions Pet Restrictions or Board approval Required
Tax ID 83200735
Ownership Private
Pets Allowed Restrictions
Read Less
Want to know what your home might be worth? Contact us for a FREE valuation!

Our team is ready to help you sell your home for the highest possible price ASAP






