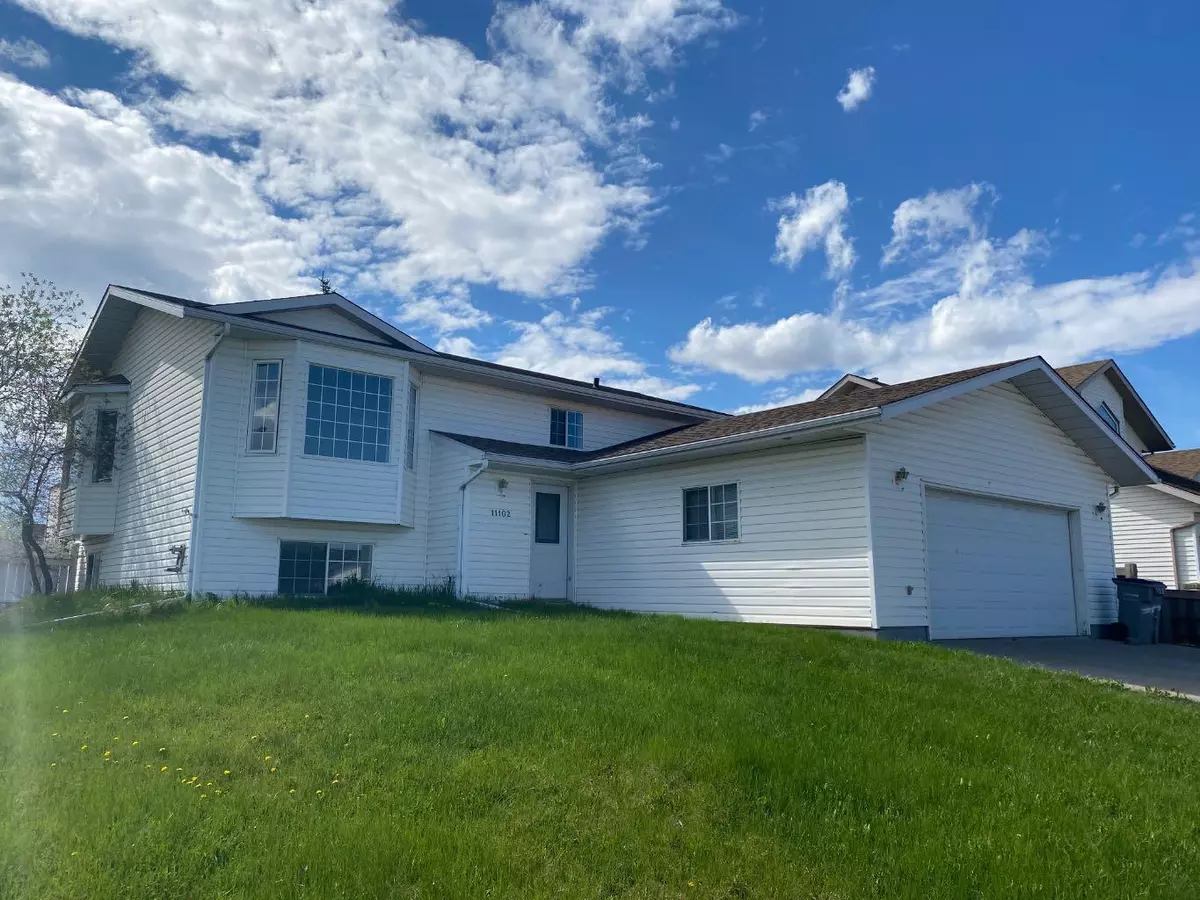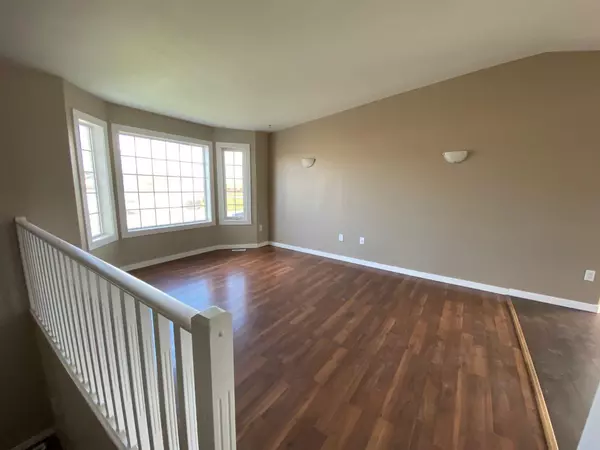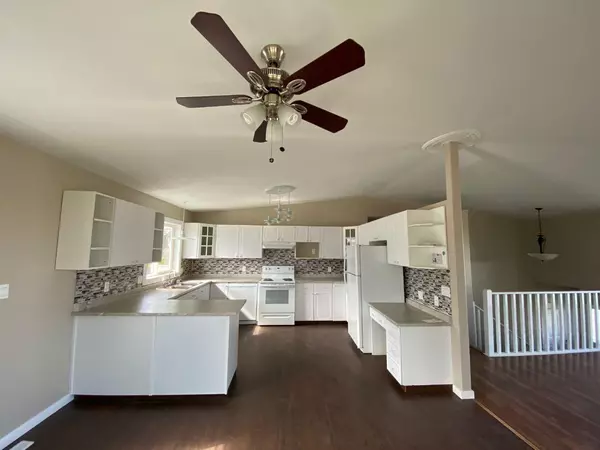$340,000
$349,900
2.8%For more information regarding the value of a property, please contact us for a free consultation.
11102 90 ST Grande Prairie, AB T8X 1K4
7 Beds
3 Baths
1,284 SqFt
Key Details
Sold Price $340,000
Property Type Single Family Home
Sub Type Detached
Listing Status Sold
Purchase Type For Sale
Square Footage 1,284 sqft
Price per Sqft $264
Subdivision Crystal Heights
MLS® Listing ID A2105826
Sold Date 02/27/24
Style Bi-Level
Bedrooms 7
Full Baths 3
Originating Board Grande Prairie
Year Built 1995
Annual Tax Amount $3,873
Tax Year 2023
Lot Size 7,405 Sqft
Acres 0.17
Property Description
Beautiful Bi-Level Home on Expansive Corner Lot - This property welcomes you with a grand entrance featuring a large double coat closet and boasts a no-carpet policy throughout for easy maintenance. High vaulted ceilings and an open floor layout enhance the sense of space, seamlessly connecting the expansive living room to the dining area and a vast kitchen. The kitchen shines with bright white cabinetry and ample countertop space. Upstairs, discover three bedrooms complemented by two full bathrooms, including a substantial master suite with a corner walk-in closet and an ensuite bathroom. The fully finished basement adds three additional bedrooms, a full bathroom, and a secondary living area, perfect for family gatherings. Convenient main floor laundry is located near the garage entry, which leads to an insulated and boarded garage with a rear door. Outside, the property features a fenced yard, professional landscaping, a deck, a storage shed, and faces west, capturing the evening sun. This beautifully completed home offers an abundance of features and comfort.
Location
Province AB
County Grande Prairie
Zoning RS
Direction E
Rooms
Basement Finished, Full
Interior
Interior Features Laminate Counters, Vaulted Ceiling(s)
Heating Forced Air, Natural Gas
Cooling Other
Flooring Laminate, Linoleum, Vinyl
Appliance Dishwasher, Dryer, Electric Stove, Refrigerator, Washer
Laundry Laundry Room, Main Level
Exterior
Garage Double Garage Attached
Garage Spaces 2.0
Garage Description Double Garage Attached
Fence Fenced
Community Features Other, Park, Playground, Schools Nearby, Sidewalks, Street Lights
Roof Type Asphalt Shingle
Porch Deck
Lot Frontage 59.06
Total Parking Spaces 4
Building
Lot Description Front Yard
Foundation Poured Concrete
Architectural Style Bi-Level
Level or Stories Bi-Level
Structure Type Vinyl Siding,Wood Frame
Others
Restrictions None Known
Tax ID 83525957
Ownership Private
Read Less
Want to know what your home might be worth? Contact us for a FREE valuation!

Our team is ready to help you sell your home for the highest possible price ASAP






