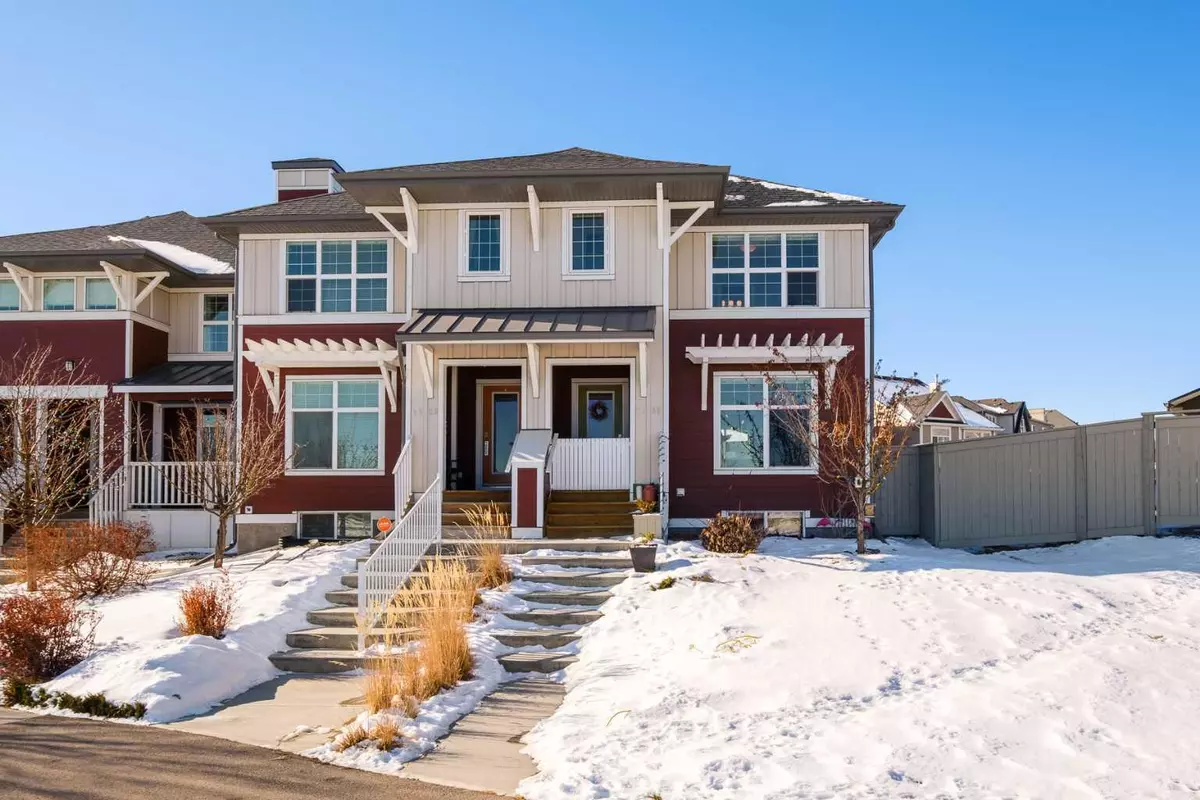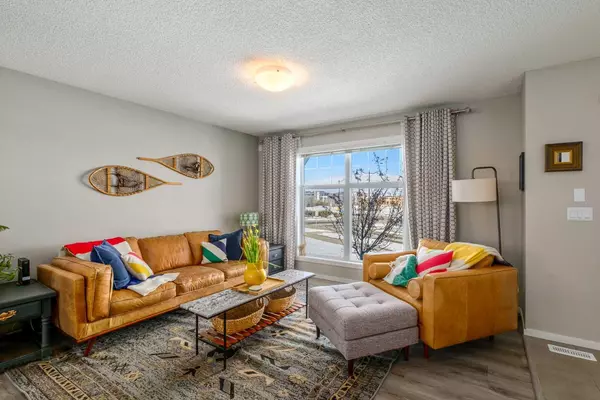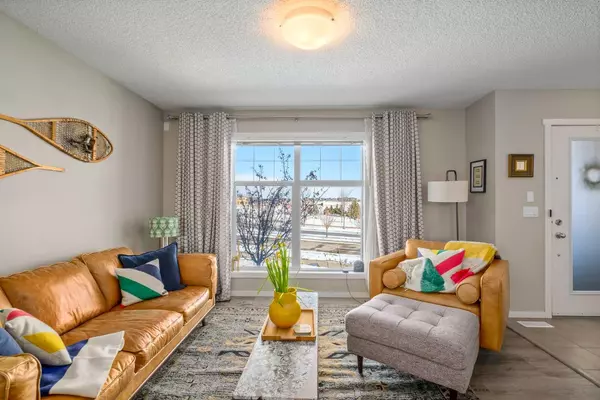$579,900
$569,900
1.8%For more information regarding the value of a property, please contact us for a free consultation.
1730 Mahogany BLVD SE Calgary, AB T3M 2K6
3 Beds
4 Baths
1,299 SqFt
Key Details
Sold Price $579,900
Property Type Townhouse
Sub Type Row/Townhouse
Listing Status Sold
Purchase Type For Sale
Square Footage 1,299 sqft
Price per Sqft $446
Subdivision Mahogany
MLS® Listing ID A2109063
Sold Date 02/25/24
Style 2 Storey
Bedrooms 3
Full Baths 3
Half Baths 1
HOA Fees $48/ann
HOA Y/N 1
Originating Board Calgary
Year Built 2016
Annual Tax Amount $2,651
Tax Year 2023
Lot Size 3,046 Sqft
Acres 0.07
Property Description
Step into the lap of luxury with this exquisite townhome (WITH NO CONDO FEES)nestled in the heart of the highly desirable community of Mahogany with incredible views of the lake out front. Beyond the charming exterior lies a haven of sophistication & style, where every detail has been meticulously crafted to create a home that is as functional as it is fabulous.
As you step inside, the bright & open main floor unfolds, revealing almost 1800 sq. ft of total living space designed for both style and functionality. The spacious living room welcomes you with warmth, seamlessly connecting to a central dining area and a kitchen that defines culinary excellence. Picture yourself preparing meals on the expansive quartz island, surrounded by stainless-steel appliances that cater to the needs of the modern chef. The convenient back hall provides a smartly tucked away 2 pce bathroom & easy access to your southwest facing yard.
Venture upstairs to discover the dual primary bedrooms, each a sanctuary of comfort and sophistication. Both bedrooms feature en-suites and walk-in closets, offering a retreat within a retreat. One of the ensuites goes above and beyond, providing an additional den flooded with natural light through large windows—an inspiring space perfect for a home office, creative studio, or simply a quiet reading nook. But what sets this home apart is the unparalleled VIEWS OF THE LAKE, visible from your living room and one of the upper primary bedrooms, adding a touch of serenity to your everyday life.
The lower level continues to impress with an additional bedroom, a well-appointed 4pc bathroom, a walk in laundry room and a large recreation room that invites endless possibilities for customization. Practicality meets luxury with the double detached garage accessible through the backyard and back alley, ensuring convenience without compromising the aesthetic appeal of the exterior. And the central air conditioning ensures you're comfortable all summer long.
This home effortlessly combines modern design with functional elegance, creating an ambiance that is as inviting as it is impressive. Experience the Mahogany lifestyle at its finest, where every detail has been carefully curated to elevate your living experience. Welcome home to a symphony of style, comfort & sophistication!
But before you go step outside to a sunny, larger-than-average southwest-facing backyard—a haven for family gatherings and furry friends alike. The seasonal delights of Mahogany come to life with easy access to the 4 SEASON LAKE, nearby shopping, restaurants, transit, 19 Acre Central Park, and a myriad of WALKING TRAILS GALORE.
Embrace the recreational paradise designed exclusively for Mahogany residents. Mahogany Lake, Calgary's largest lake at 63 acres, beckons with its 21 acres of beach area, creating a setting for winter skating parties, summer BBQs on the beach, or peaceful autumn strolls. Experience the true heart of the community and an ideal setting for active, four-season living.
Location
Province AB
County Calgary
Area Cal Zone Se
Zoning R-2M
Direction NE
Rooms
Basement Finished, Full
Interior
Interior Features Kitchen Island, No Smoking Home, Pantry, Quartz Counters, Vinyl Windows
Heating Forced Air
Cooling Central Air
Flooring Carpet, Ceramic Tile, Laminate
Appliance Central Air Conditioner, Dishwasher, Dryer, Electric Stove, Garage Control(s), Microwave Hood Fan, Refrigerator, Washer
Laundry In Basement, Laundry Room
Exterior
Garage Double Garage Detached
Garage Spaces 2.0
Garage Description Double Garage Detached
Fence Fenced
Community Features Clubhouse, Fishing, Lake, Park, Playground, Schools Nearby, Shopping Nearby, Sidewalks, Street Lights, Tennis Court(s), Walking/Bike Paths
Amenities Available Recreation Facilities
Roof Type Asphalt Shingle
Porch Patio
Lot Frontage 26.87
Total Parking Spaces 2
Building
Lot Description Back Lane, Back Yard, Irregular Lot, Landscaped, Street Lighting, See Remarks, Views
Foundation Poured Concrete
Architectural Style 2 Storey
Level or Stories Two
Structure Type Cement Fiber Board,Wood Frame
Others
Restrictions Utility Right Of Way
Tax ID 82773100
Ownership Private
Read Less
Want to know what your home might be worth? Contact us for a FREE valuation!

Our team is ready to help you sell your home for the highest possible price ASAP






