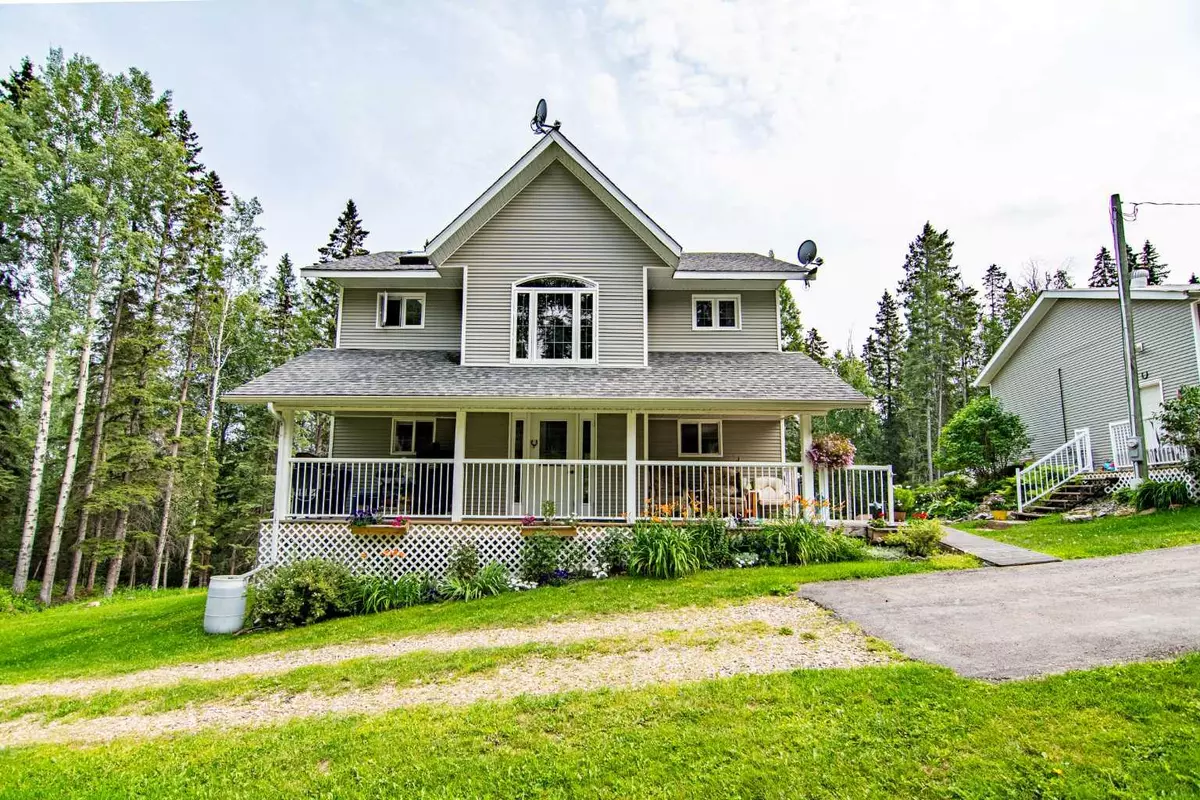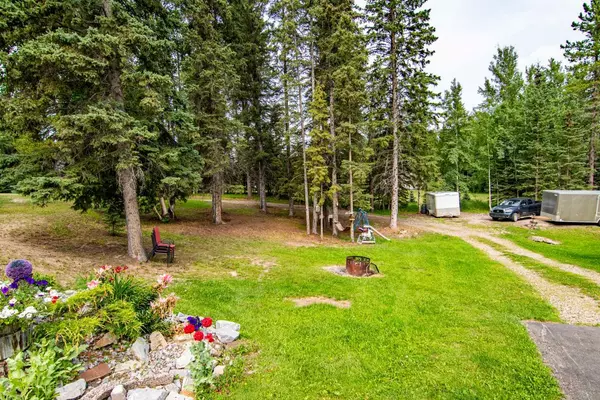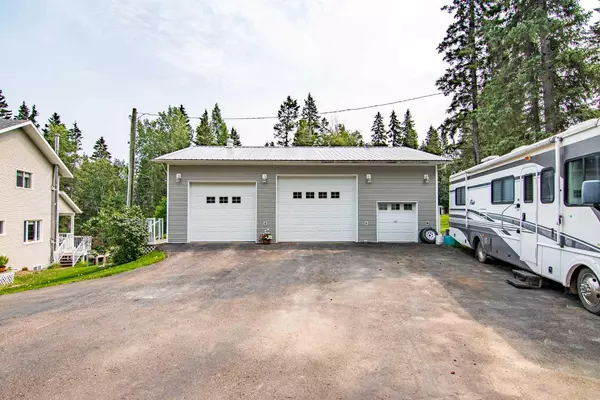$700,000
$735,000
4.8%For more information regarding the value of a property, please contact us for a free consultation.
209 Westwood Way Rural Clearwater County, AB T4T 2A2
5 Beds
3 Baths
1,888 SqFt
Key Details
Sold Price $700,000
Property Type Single Family Home
Sub Type Detached
Listing Status Sold
Purchase Type For Sale
Square Footage 1,888 sqft
Price per Sqft $370
MLS® Listing ID A2066198
Sold Date 02/23/24
Style 2 Storey,Acreage with Residence
Bedrooms 5
Full Baths 3
Originating Board Central Alberta
Year Built 2007
Annual Tax Amount $2,453
Tax Year 2023
Lot Size 4.000 Acres
Acres 4.0
Property Description
Lovely 2-storey home with a walk-out basement sitting on a well treed 4 acre parcel. The 32X40 over-sized shop is completely finished with 2 overhead doors. There is about an acre of cleared land that could be fenced off for a horse lower near the back of the acreage. The house is tastefully finished throughout with hardwood flooring on the main floor and upstairs. The main floor and upstairs is a circular floor plan. The kitchen, island, dining and living room are an open floor plan. There is a bedroom that has a door to the main bathroom which also houses the washer and dryer. The upstairs also is a circular floor plan with 2 bedrooms, a really nice sitting area with views to the south, a 4 pc. bath as well as an open area for an office or crafts. The basement is a walk-out with a big family room area with wood-burning fireplace. The home has a balcony on every level to enjoy your summer-time relaxing. The yard is nicely landscaped with an abundance of trees. The furnace is high-efficiency with reverse air intake, 35 year shingles and 99% of the lights have been changed to LED. The house is energy efficient with its ICF block construction from top to bottom. This is a great opportunity to move to the country, but still close to town. Septic tank and pump out are in the middle of the acreage behind the house. Drilled well is in the back as well.
Location
Province AB
County Clearwater County
Zoning CRA
Direction S
Rooms
Basement Finished, Walk-Out To Grade
Interior
Interior Features Ceiling Fan(s), Central Vacuum, Closet Organizers, High Ceilings, Jetted Tub, Kitchen Island, No Smoking Home
Heating Fireplace(s), Forced Air, Natural Gas
Cooling None
Flooring Hardwood, Laminate, Tile
Fireplaces Number 1
Fireplaces Type Family Room, Insert, Wood Burning
Appliance Dishwasher, Refrigerator, Stove(s), Washer/Dryer
Laundry Laundry Room, Main Level
Exterior
Garage Double Garage Detached, Workshop in Garage
Garage Spaces 2.0
Garage Description Double Garage Detached, Workshop in Garage
Fence None
Community Features Other
Roof Type Asphalt
Porch Deck
Total Parking Spaces 4
Building
Lot Description Gentle Sloping, Landscaped, Many Trees, Private, Rectangular Lot
Foundation ICF Block, Poured Concrete
Architectural Style 2 Storey, Acreage with Residence
Level or Stories Two
Structure Type ICFs (Insulated Concrete Forms)
Others
Restrictions None Known
Tax ID 84295842
Ownership Private
Read Less
Want to know what your home might be worth? Contact us for a FREE valuation!

Our team is ready to help you sell your home for the highest possible price ASAP






