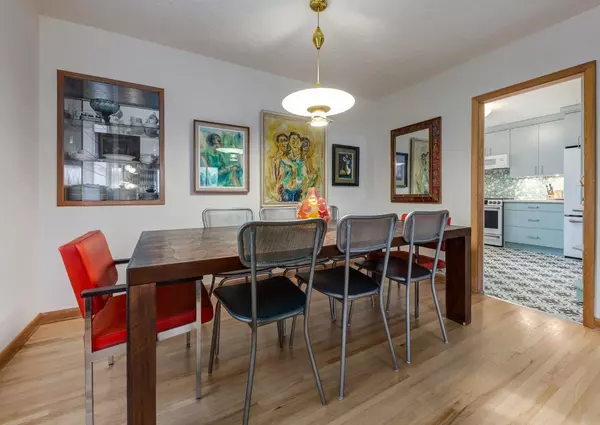$785,000
$799,900
1.9%For more information regarding the value of a property, please contact us for a free consultation.
3715 Spruce DR SW Calgary, AB T3C 3A8
5 Beds
2 Baths
1,066 SqFt
Key Details
Sold Price $785,000
Property Type Single Family Home
Sub Type Detached
Listing Status Sold
Purchase Type For Sale
Square Footage 1,066 sqft
Price per Sqft $736
Subdivision Spruce Cliff
MLS® Listing ID A2106476
Sold Date 02/22/24
Style Bungalow
Bedrooms 5
Full Baths 2
Originating Board Calgary
Year Built 1955
Annual Tax Amount $3,709
Tax Year 2023
Lot Size 5,855 Sqft
Acres 0.13
Property Description
1955 custom-built executive mid-century modern bungalow. Over $125,000 in renovations that aim to preserve the historical authenticity of the home including a professionally designed mid-century modern inspired kitchen and bathroom with custom-painted wood cabinetry and countertops, custom tilework, and high-end appliances. Features refinished original oak hardwood flooring on the main level, professionally painted exterior and interior, and new thermal glass on all original solid wood frame windows. The Basement is custom designed and developed in the mid-1960s reflecting mid-century modern styles and trends has been refreshed, and is fully functional with exceptional ceiling height. With an incredible south-facing backyard, fully custom-designed landscaping (over 100 shrubs, perennials, and trees planted) new entry sidewalk, and a large 20 x 25 concrete parking pad adjacent to an oversized double garage plus a new fence front and back. Located in Spruce Cliff one of Calgary's most prized inner-city neighborhoods, a short walk to Douglas Fir trails with quick access to transit, shopping, all levels of school, and the downtown. This massive lot is subdividable with development opportunities, yet the home is truly a treasure to keep and has been restored for the next generation.
Location
Province AB
County Calgary
Area Cal Zone W
Zoning R-C2
Direction N
Rooms
Basement Finished, Full
Interior
Interior Features See Remarks
Heating Forced Air, Natural Gas
Cooling None
Flooring Hardwood, Linoleum
Appliance Dryer, Garage Control(s), Microwave Hood Fan, Refrigerator, Stove(s), Washer
Laundry In Basement
Exterior
Garage Double Garage Detached, Garage Door Opener, Oversized
Garage Spaces 2.0
Garage Description Double Garage Detached, Garage Door Opener, Oversized
Fence Fenced
Community Features None
Roof Type Asphalt
Porch Deck, Patio, Rear Porch
Lot Frontage 49.97
Total Parking Spaces 2
Building
Lot Description Back Lane, Back Yard, Front Yard, Landscaped, Level, Private, Rectangular Lot
Foundation Poured Concrete
Architectural Style Bungalow
Level or Stories One
Structure Type Composite Siding,Stucco,Wood Frame
Others
Restrictions None Known
Tax ID 83067669
Ownership Private
Read Less
Want to know what your home might be worth? Contact us for a FREE valuation!

Our team is ready to help you sell your home for the highest possible price ASAP






