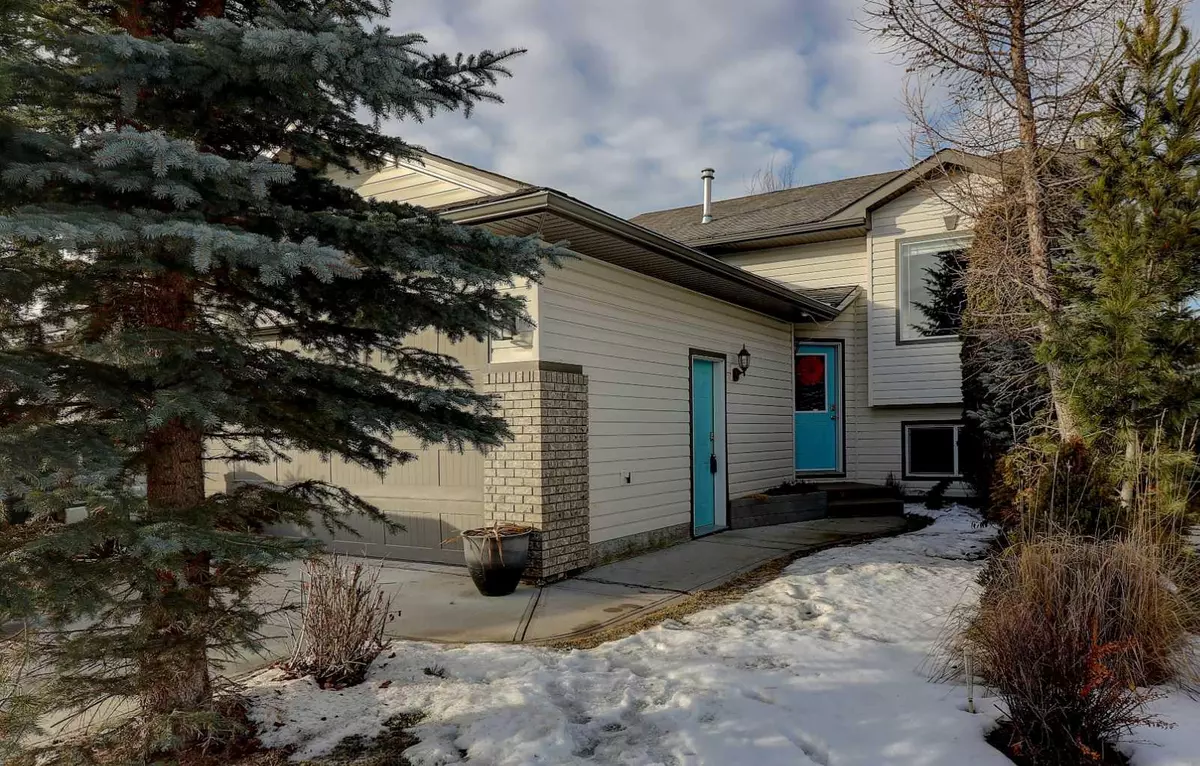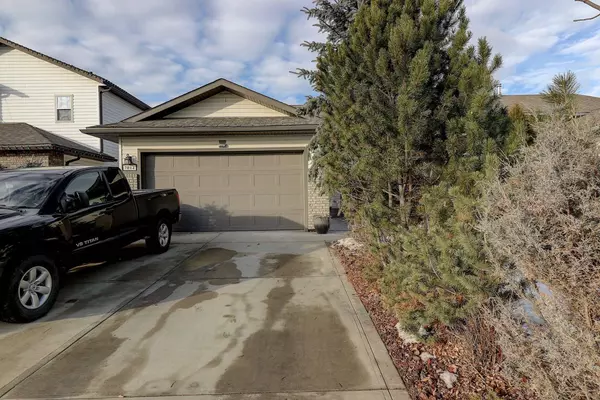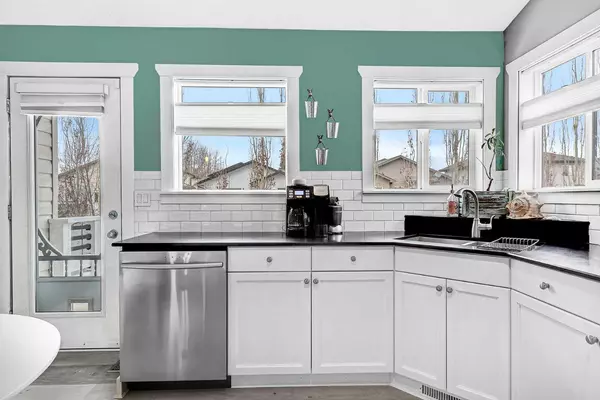$395,000
$399,000
1.0%For more information regarding the value of a property, please contact us for a free consultation.
7014 86A ST Grande Prairie, AB T8X0C8
4 Beds
3 Baths
1,148 SqFt
Key Details
Sold Price $395,000
Property Type Single Family Home
Sub Type Detached
Listing Status Sold
Purchase Type For Sale
Square Footage 1,148 sqft
Price per Sqft $344
Subdivision Signature Falls
MLS® Listing ID A2101113
Sold Date 02/22/24
Style Bi-Level
Bedrooms 4
Full Baths 3
Originating Board Grande Prairie
Year Built 2007
Annual Tax Amount $4,213
Tax Year 2023
Lot Size 5,084 Sqft
Acres 0.12
Property Description
Welcome to your new home in the heart of Signature Falls, where convenience meets style! Step into the heart of the home – the kitchen, where natural light dances through the abundance of windows, illuminating the white maple cabinets and highlighting the exquisite half wall tile. Cooking becomes an experience in this culinary sanctuary, complete with a pantry and a gas range stove. The kitchen effortlessly blends into the adjoining dining area, where doors open to a backyard retreat with a deck, outdoor kitchen which sets the stage for summer barbecues and entertaining.. The living room, bathed in natural light from the large window, invites you to unwind and create moments with loved ones. Picture yourself curled up with a good book or hosting gatherings in this bright and airy space. Down the hall discover the primary bedroom, a sanctuary boasting a large window. The sliding barn door opens to reveal an ensuite adorned with custom hardware and industrial-modern touches. A floating sink, fully tiled bathroom, and a walk-in closet complete this private retreat, offering a blend of luxury and functionality. Completing the main level are two additional bedrooms and a four piece bathroom, ensuring that every family member or guest feels right at home. Descend to the finished basement, where high ceilings create a spacious family room, an ideal spot for movie nights or game days. The lower level also features a generously sized bedroom with a cheater barn door into the bathroom adorned with a walk-in, tiled shower, and charming chair rail wainscoting. The spacious laundry room adds convenience to your daily routine. Outside, the fenced yard beckons with a deck, providing a canvas for your outdoor dreams with an outdoor kitchen set up. The two car heated, attached garage is a cherry on top, keeping your vehicles protected year round. Your dream home awaits. Contact your REALTOR® today to see this masterpiece in person!
Location
Province AB
County Grande Prairie
Zoning LDR
Direction E
Rooms
Basement Finished, Full
Interior
Interior Features Laminate Counters, Pantry
Heating Forced Air, Natural Gas
Cooling None
Flooring Carpet, Vinyl
Appliance Dishwasher, Garage Control(s), Refrigerator, Stove(s), Washer/Dryer
Laundry In Basement
Exterior
Garage Double Garage Attached
Garage Spaces 2.0
Garage Description Double Garage Attached
Fence Fenced
Community Features Park, Playground, Schools Nearby, Walking/Bike Paths
Roof Type Asphalt Shingle
Porch Deck
Lot Frontage 41.0
Total Parking Spaces 4
Building
Lot Description Landscaped
Foundation Poured Concrete
Architectural Style Bi-Level
Level or Stories Bi-Level
Structure Type Vinyl Siding,Wood Frame
Others
Restrictions Restrictive Covenant
Tax ID 83532265
Ownership Private
Read Less
Want to know what your home might be worth? Contact us for a FREE valuation!

Our team is ready to help you sell your home for the highest possible price ASAP






