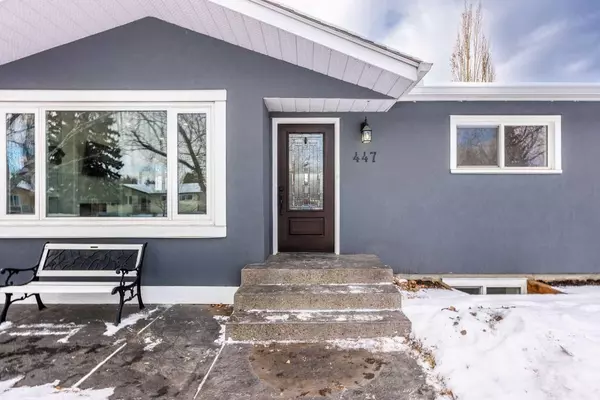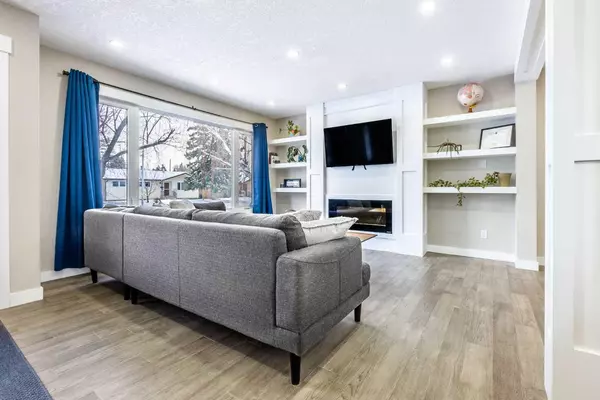$730,000
$719,900
1.4%For more information regarding the value of a property, please contact us for a free consultation.
447 Astoria CRES SE Calgary, AB T2J 0Y6
4 Beds
3 Baths
1,054 SqFt
Key Details
Sold Price $730,000
Property Type Single Family Home
Sub Type Detached
Listing Status Sold
Purchase Type For Sale
Square Footage 1,054 sqft
Price per Sqft $692
Subdivision Acadia
MLS® Listing ID A2107655
Sold Date 02/22/24
Style Bungalow
Bedrooms 4
Full Baths 3
Originating Board Calgary
Year Built 1961
Annual Tax Amount $4,153
Tax Year 2023
Lot Size 4,994 Sqft
Acres 0.11
Property Description
Welcome to this remarkable Acadia residence, a flawless blend of contemporary charm and practicality. As you approach, the timeless acrylic stucco exterior and the inviting stamped concrete walkway pave the way to a front entrance that exudes elegance beginning with the stunning front entry door. Step inside this completely renovated home, finalized in 2019, and discover an open-concept living area flooded with natural light thanks to an abundance of windows and high-end laminate flooring. Crafted with entertainment in mind, the spacious living room boasts an exquisite electric fireplace and custom-built cabinetry, perfect for creating warmth and ambiance. The chic kitchen is fitted with modern appliances and features a sizable island adorned with thick quartz countertops, offering ample storage and prep space, as well as an expandable nook ideal for hosting dinner parties. Down the hallway, you'll find a pristine 3-piece main bathroom and a second bedroom currently utilized as office space. The luxurious custom-built primary retreat with a lavish ensuite flowing through to a well-appointed walk-in closet awaits your indulgence. From the kitchen nook, a stunning custom railing leads to the back door and the fully finished basement, where the entertainment seamlessly continues. Here, a generously-sized rec room, complete with another electric fireplace and a wet bar, provides ample space for various activities, whether it be exercising, hosting game nights, or enjoying your favorite tabletop games. Guests or teenagers can enjoy the two large bedrooms, accompanied by a remarkable 4-piece bathroom. Outside, the west-facing backyard beckons as an entertainer's paradise, featuring a stamped concrete patio perfect for soaking up the sun. Completing this impeccable residence is an oversized double garage, offering plenty of room for vehicles, tinkering, and storage. With plumbing upgrades, a newer high-efficiency furnace, and hot water tank in place, this home is not only stunning but also equipped for comfort and convenience. Nestled in the highly sought-after Astoria Crescent, close to an array of amenities and major thoroughfares such as Fairmount Drive, Southland Drive, Macleod Trail, and Deerfoot, this is a home where modern living meets unparalleled convenience. Embrace the opportunity to make this your new home today!
Location
Province AB
County Calgary
Area Cal Zone S
Zoning R-C1
Direction E
Rooms
Basement Finished, Full
Interior
Interior Features Bar, Built-in Features, Kitchen Island
Heating Forced Air, Natural Gas
Cooling None
Flooring Carpet, Laminate, Tile
Fireplaces Number 2
Fireplaces Type Electric, Living Room, Recreation Room
Appliance Dishwasher, Dryer, Electric Stove, Garage Control(s), Microwave Hood Fan, Refrigerator, Washer, Wine Refrigerator
Laundry Laundry Room
Exterior
Garage Double Garage Detached
Garage Spaces 2.0
Garage Description Double Garage Detached
Fence Fenced
Community Features Park, Playground, Schools Nearby, Shopping Nearby, Sidewalks, Street Lights, Walking/Bike Paths
Roof Type Asphalt Shingle
Porch Patio
Lot Frontage 50.0
Total Parking Spaces 2
Building
Lot Description Back Lane, Back Yard, Landscaped, Rectangular Lot
Foundation Poured Concrete
Architectural Style Bungalow
Level or Stories One
Structure Type Stucco,Wood Frame
Others
Restrictions None Known
Tax ID 82953937
Ownership Private
Read Less
Want to know what your home might be worth? Contact us for a FREE valuation!

Our team is ready to help you sell your home for the highest possible price ASAP






