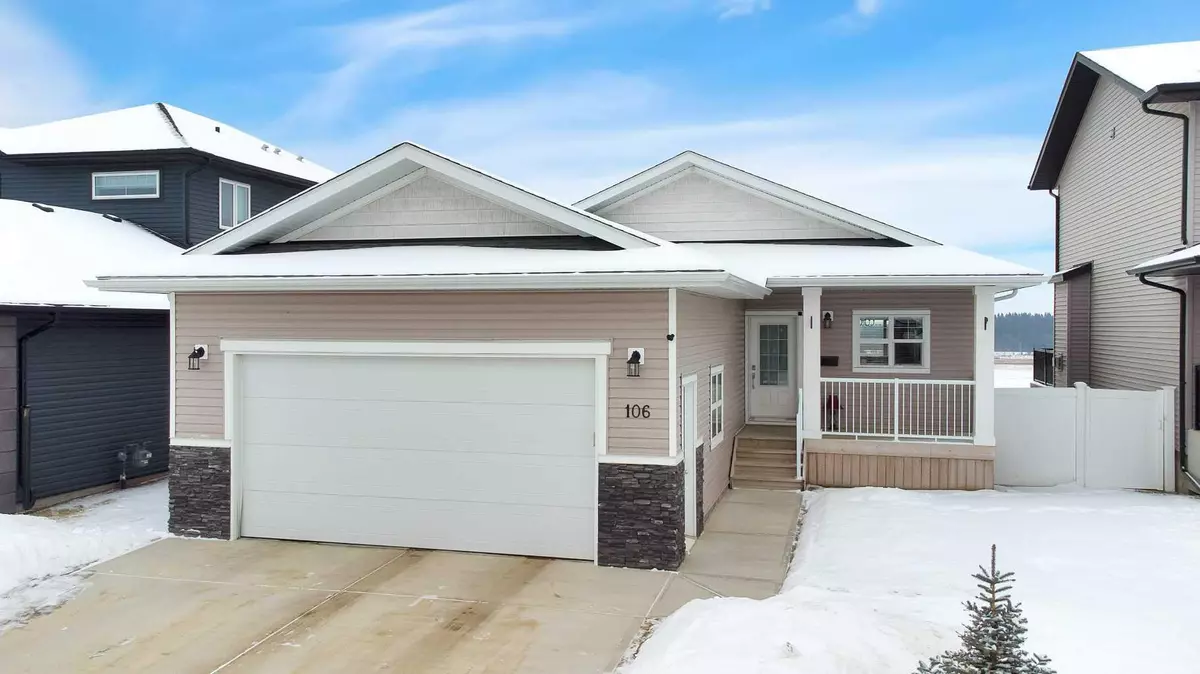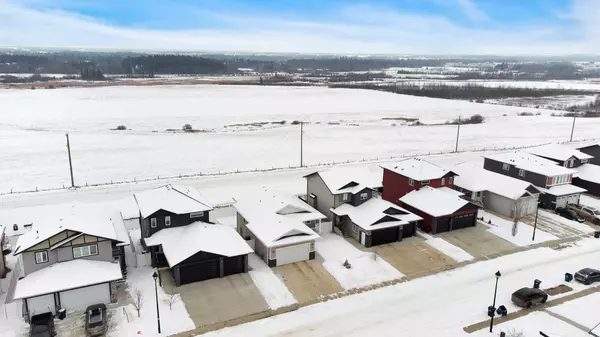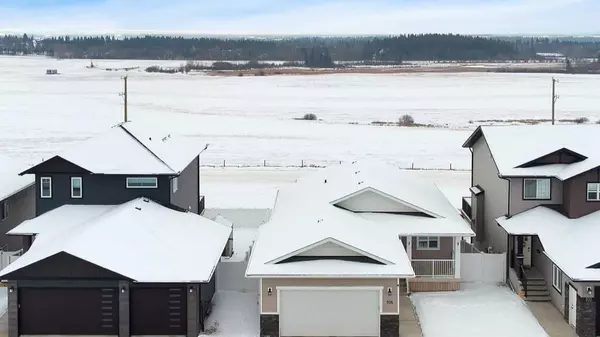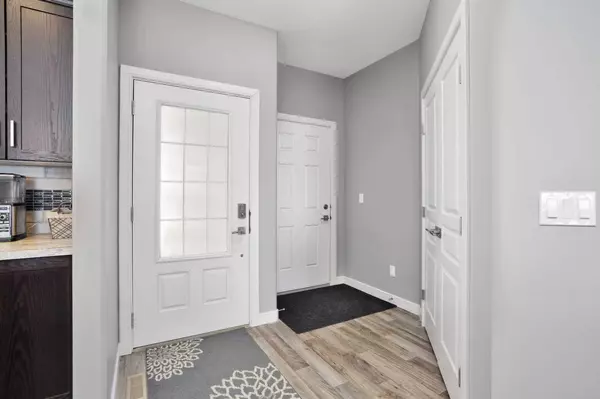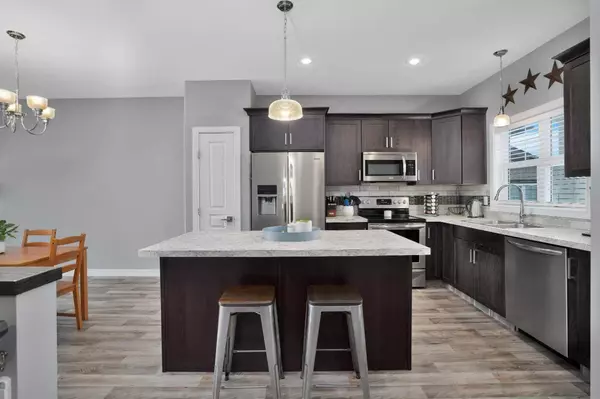$425,000
$430,000
1.2%For more information regarding the value of a property, please contact us for a free consultation.
106 Mitchell CRES Blackfalds, AB T4M 0H6
2 Beds
2 Baths
1,224 SqFt
Key Details
Sold Price $425,000
Property Type Single Family Home
Sub Type Detached
Listing Status Sold
Purchase Type For Sale
Square Footage 1,224 sqft
Price per Sqft $347
Subdivision Mckay Ranch
MLS® Listing ID A2106389
Sold Date 02/22/24
Style Bungalow
Bedrooms 2
Full Baths 2
Originating Board Central Alberta
Year Built 2016
Annual Tax Amount $4,610
Tax Year 2023
Lot Size 5,050 Sqft
Acres 0.12
Property Description
BREATHTAKING VIEWS ~ WALKOUT BUNGALOW ~ MAIN FLOOR LAUNDRY ~ AIR CONDITIONING ~ Welcome to your haven in Mckay Ranch, where captivating views await! Step onto the south-facing back deck and discover the stunning vistas with no other homes obstructing your sightline—just nature's beauty and magnificent sunsets. ~ Nestled at the edge of town on a quiet street with quick access to everything via the South Street back road. ~ At the front door, a covered veranda beckons you inside, where the OPEN CONCEPT design effortlessly flows through the kitchen, dining room, and living room areas. Main floor laundry adds practicality to your daily routine. ~ The spacious kitchen is a chef's dream, featuring a generous island counter, ample cupboards, a pantry, and a full tile backsplash. A large bright window over the sink area floods the space with natural light. Relax in the living room by the cozy gas fireplace, while overlooking the serene south-facing views. The convenience of a natural gas line on the back deck for your BBQ ensures outdoor entertaining is a breeze. Retreat to the primary bedroom, complete with a luxurious 4-piece bath and a walk-in closet. ~ The undeveloped walkout basement awaits your personal touch, boasting high ceilings, roughed-in in-floor heat, and abundant natural light. ~ Outside, the sunny south backyard is fenced with white vinyl fencing, offering privacy. A concrete pad behind the back door provides additional outdoor space for enjoyment and a spot for your hot tub. ~ Welcome home to your sanctuary in McKay Ranch, where every moment is accompanied by breathtaking views.
Location
Province AB
County Lacombe County
Zoning R1M
Direction N
Rooms
Basement Full, Unfinished
Interior
Interior Features Walk-In Closet(s)
Heating In Floor Roughed-In, Forced Air, Natural Gas
Cooling Central Air
Flooring Vinyl
Fireplaces Number 1
Fireplaces Type Gas, Living Room
Appliance See Remarks
Laundry Main Level
Exterior
Garage Double Garage Attached, Insulated
Garage Spaces 2.0
Garage Description Double Garage Attached, Insulated
Fence Fenced
Community Features Other
Roof Type Asphalt Shingle
Porch Deck
Lot Frontage 46.0
Total Parking Spaces 2
Building
Lot Description Back Yard, See Remarks, Views
Foundation Poured Concrete
Architectural Style Bungalow
Level or Stories One
Structure Type Wood Frame
Others
Restrictions None Known
Tax ID 83851802
Ownership Private
Read Less
Want to know what your home might be worth? Contact us for a FREE valuation!

Our team is ready to help you sell your home for the highest possible price ASAP


