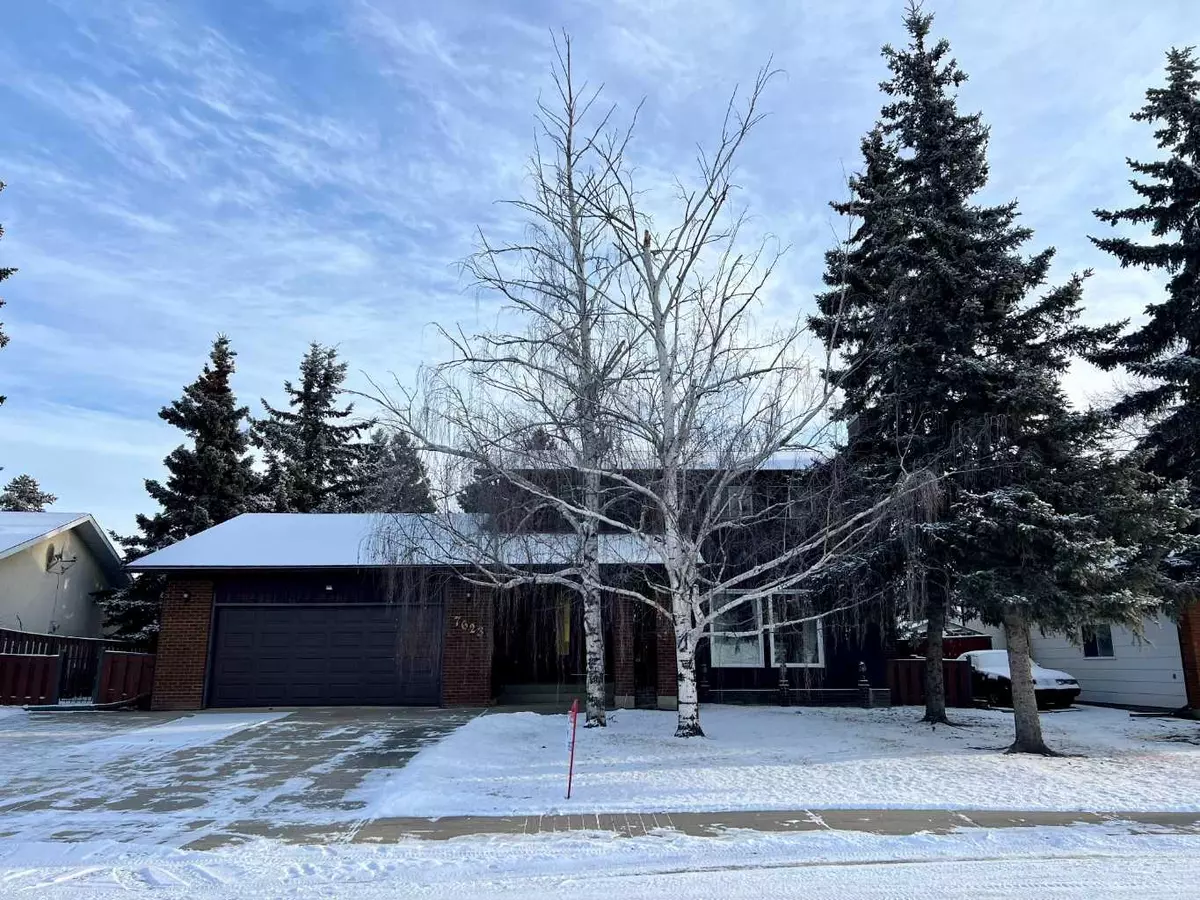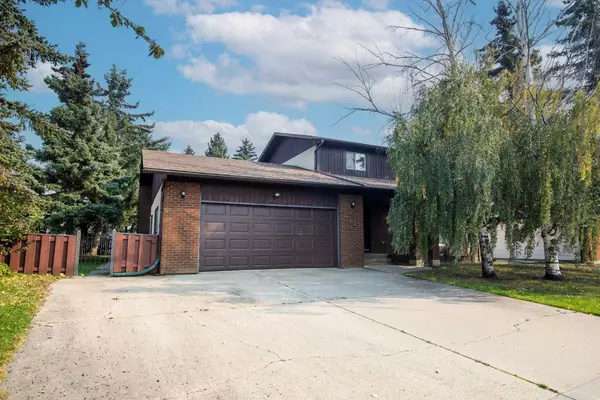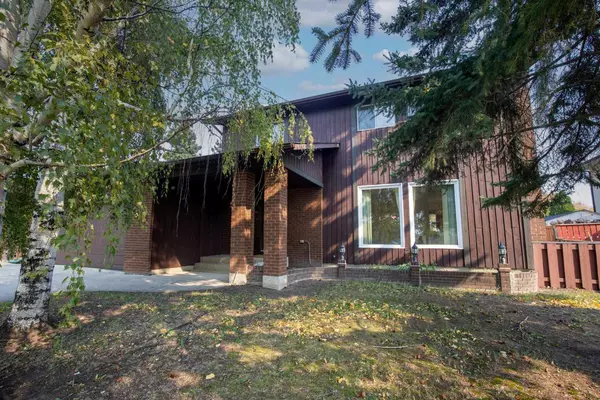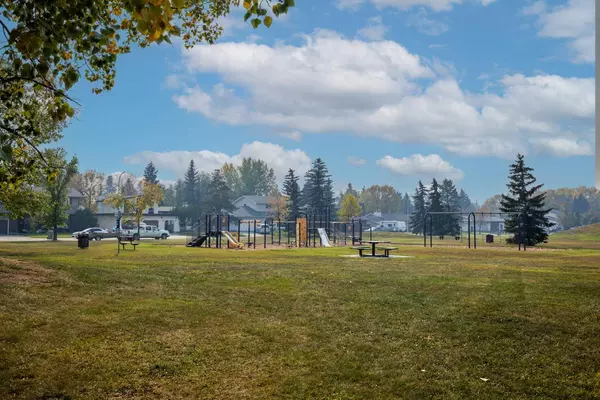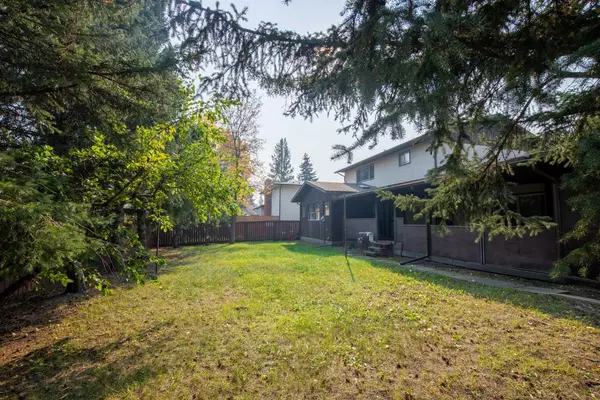$380,000
$389,000
2.3%For more information regarding the value of a property, please contact us for a free consultation.
7623 98 ST Grande Prairie, AB T8V 4A1
4 Beds
4 Baths
2,153 SqFt
Key Details
Sold Price $380,000
Property Type Single Family Home
Sub Type Detached
Listing Status Sold
Purchase Type For Sale
Square Footage 2,153 sqft
Price per Sqft $176
Subdivision Patterson Place
MLS® Listing ID A2074614
Sold Date 02/20/24
Style 1 and Half Storey
Bedrooms 4
Full Baths 3
Half Baths 1
Originating Board Grande Prairie
Year Built 1977
Annual Tax Amount $4,453
Tax Year 2023
Lot Size 8,565 Sqft
Acres 0.2
Lot Dimensions 69.8'x114.8'x84'x110
Property Description
Lovely 4 bedroom family home directly across from huge park/playground in beloved Patterson location. Excellent potential for renovation or just move in and enjoy! The traditional layout offers casual and formal living and dining spaces with a central kitchen, 2pc bath and main floor laundry. The family room has a wood fireplace and large sliding doors to the covered deck. The addition off the formal dining area gives an extra living/play room or office space, and has a door out to the covered deck as well. Upstairs features 4 bedrooms and 2 bathrooms including the large primary bedroom with french doors, double closets, and 3pc ensuite. There are beautiful hardwood floors throughout the front living room, formal dining room, and the entire upstairs, and tile floors in all bathrooms. The basement offers a large rec/family room with wood fireplace and wet bar, 3pc bathroom, and another rec room area that would be perfect for a home theatre. A bedroom could be added to the basement in the SE corner if needed. This home has had some recent updates including shingles and patio roof in 2018/19, hot water tank in 2014, furnace in 2019, as well as ensuite bathroom shower in 2019. There is a double attached garage and a 3 car wide driveway. The large covered deck, mature trees and a large back yard with easement behind offers plenty of privacy and outdoor space. This is a fantastic home in what used to be one of the most upscale neighbourhoods in Grande Prairie.
Location
Province AB
County Grande Prairie
Zoning RG
Direction W
Rooms
Basement Finished, Full
Interior
Interior Features Bookcases, Ceiling Fan(s), See Remarks, Skylight(s), Wet Bar
Heating Forced Air, Natural Gas
Cooling None
Flooring Carpet, Hardwood, Laminate, Tile
Fireplaces Number 2
Fireplaces Type Basement, Family Room, Wood Burning
Appliance Dishwasher, Dryer, Refrigerator, Stove(s), Washer
Laundry Main Level
Exterior
Garage Double Garage Attached
Garage Spaces 2.0
Garage Description Double Garage Attached
Fence Fenced
Community Features Park, Playground, Schools Nearby, Shopping Nearby, Sidewalks, Walking/Bike Paths
Roof Type Asphalt Shingle
Porch Deck
Lot Frontage 69.8
Total Parking Spaces 6
Building
Lot Description Back Yard, Landscaped, See Remarks
Foundation Poured Concrete
Architectural Style 1 and Half Storey
Level or Stories One and One Half
Structure Type Brick,Cedar,Stucco
Others
Restrictions None Known
Tax ID 83525718
Ownership Private
Read Less
Want to know what your home might be worth? Contact us for a FREE valuation!

Our team is ready to help you sell your home for the highest possible price ASAP


