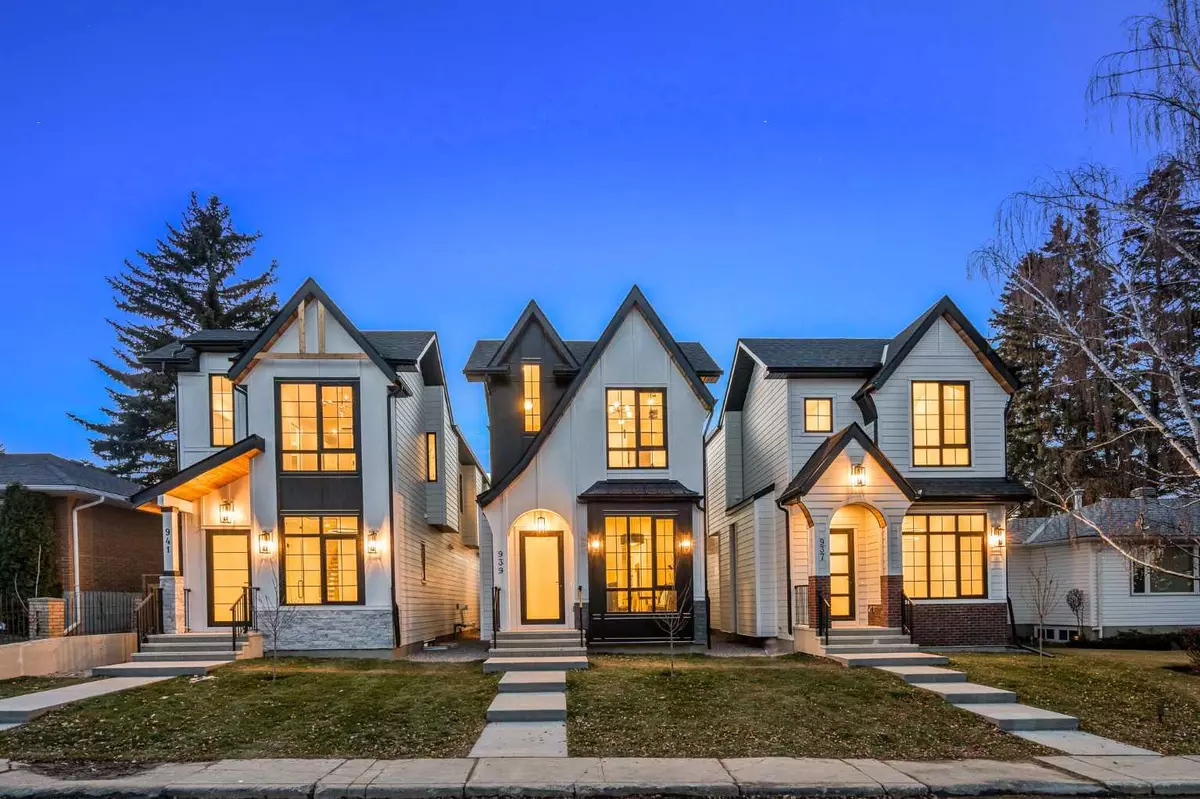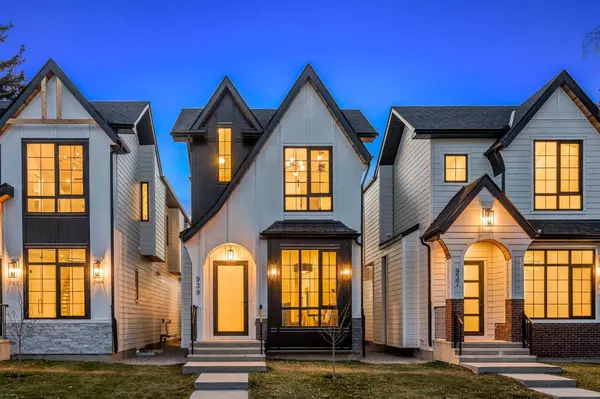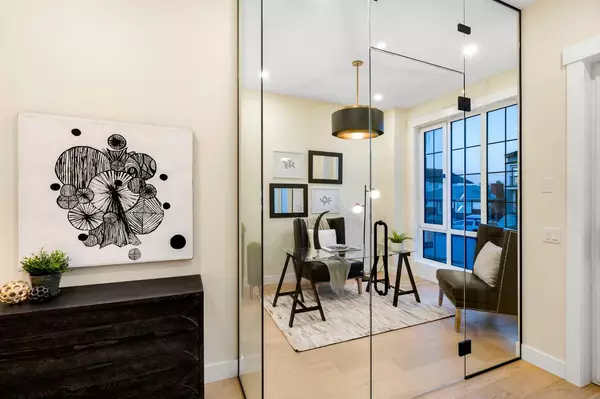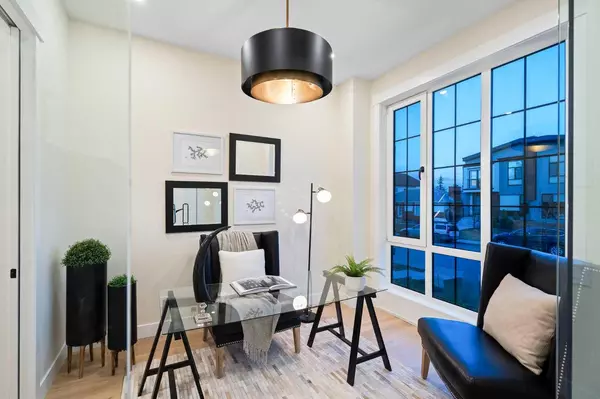$1,099,500
$1,099,500
For more information regarding the value of a property, please contact us for a free consultation.
939 42 ST SW Calgary, AB T3C 1Y9
4 Beds
4 Baths
2,116 SqFt
Key Details
Sold Price $1,099,500
Property Type Single Family Home
Sub Type Detached
Listing Status Sold
Purchase Type For Sale
Square Footage 2,116 sqft
Price per Sqft $519
Subdivision Rosscarrock
MLS® Listing ID A2101992
Sold Date 02/19/24
Style 2 Storey
Bedrooms 4
Full Baths 3
Half Baths 1
Originating Board Calgary
Year Built 2023
Annual Tax Amount $2,102
Tax Year 2023
Lot Size 3,121 Sqft
Acres 0.07
Property Description
Introducing an exquisite, custom-built residence in the heart of Rosscarrock that redefines modern living. This contemporary architectural marvel seamlessly combines style and functionality, catering to your inner-city lifestyle while prioritizing comfort and luxury. Boasting an impressive 3088 square feet of living space, four generously proportioned bedrooms, and 3.5 lavishly appointed bathrooms, this home offers an unparalleled living experience. Upon entry, you are greeted by the luminous ambiance created by the engineered hardwood flooring that graces both the main and upper levels. The lofty 10-foot ceilings on the main floor and 9-foot ceilings on the lower and upper floors enhance the sense of space and grandeur. The flex space off the entry is perfect for a home office or dining room. The gourmet kitchen is a masterpiece of design, featuring a neutral two-tone cabinetry with soft-close, ceiling-height cabinets, a convenient butler's pantry, and a sprawling waterfall island with seating. High-end built-in appliances add to the functionality of this culinary haven and a pot filler with your 5-piece gas cooktop, and carefully selected designer lighting complements the space. The open-concept design seamlessly connects the kitchen to the spacious living area, bathed in natural light thanks to European-designed tilt/open doors &windows. A sleek feature wall, complete with a gas fireplace and floating shelves, serves as the focal point of the room. Upstairs, the opulent primary suite awaits, exuding modern elegance. The luxurious 5-piece ensuite is adorned with stunning tile work and features a custom-tiled, oversized shower and dual vanities with in-floor heating. An organized walk-in closet keeps your belongings in order, and the convenience of an adjacent laundry room adds to the luxury of the space. Two additional bedrooms and a bathroom provide privacy, while the bonus room offers a versatile area for play or relaxation. The fully developed lower level is a haven for entertainers, boasting a capacious recreation area ideal for a home theatre and a well-appointed wet bar. It's the perfect setting for cherished movie nights with family and friends. An additional bedroom and full bath cater to guest accommodations. This exceptional home is not only a masterpiece in design but also a strategic investment in location with close proximity to shopping, inner city amenities, schools & major roadways. Rosscarrock offers access to parks & green spaces, making it a haven for outdoor enthusiasts. This modern masterpiece is equipped with the latest comforts and innovations, including roughed-in hydronic flooring in the lower level for ultimate warmth and comfort, 8-foot doors on the main and upper levels, upgraded siding with Hardie board for enhanced durability, glass railing for a contemporary aesthetic, roughed in for A/C, speakers, vaculfo and an alarm system. Finished with a double garage for convenience, and a landscaped exterior to welcome you home in style.
Location
Province AB
County Calgary
Area Cal Zone W
Zoning R-C2
Direction E
Rooms
Basement Finished, Full
Interior
Interior Features Closet Organizers, Double Vanity, High Ceilings, Kitchen Island, No Animal Home, No Smoking Home, Open Floorplan, Pantry, Quartz Counters, Separate Entrance, Soaking Tub, Sump Pump(s), Vaulted Ceiling(s), Vinyl Windows, Walk-In Closet(s), Wet Bar, Wired for Sound
Heating In Floor Roughed-In, Forced Air, Natural Gas
Cooling None
Flooring Carpet, Hardwood, Tile
Fireplaces Number 1
Fireplaces Type Gas
Appliance Bar Fridge, Built-In Oven, Dishwasher, Garage Control(s), Gas Cooktop, Microwave, Range Hood, Refrigerator, Washer/Dryer
Laundry Laundry Room, Upper Level
Exterior
Garage Double Garage Detached
Garage Spaces 2.0
Garage Description Double Garage Detached
Fence Fenced
Community Features Golf, Park, Playground, Schools Nearby, Shopping Nearby, Sidewalks, Street Lights
Roof Type Asphalt Shingle
Porch Deck
Lot Frontage 25.0
Total Parking Spaces 2
Building
Lot Description Back Lane, Back Yard, Low Maintenance Landscape, Landscaped
Foundation Poured Concrete
Architectural Style 2 Storey
Level or Stories Two
Structure Type Cement Fiber Board,Stone,Wood Frame
New Construction 1
Others
Restrictions None Known
Tax ID 83009657
Ownership Private
Read Less
Want to know what your home might be worth? Contact us for a FREE valuation!

Our team is ready to help you sell your home for the highest possible price ASAP






