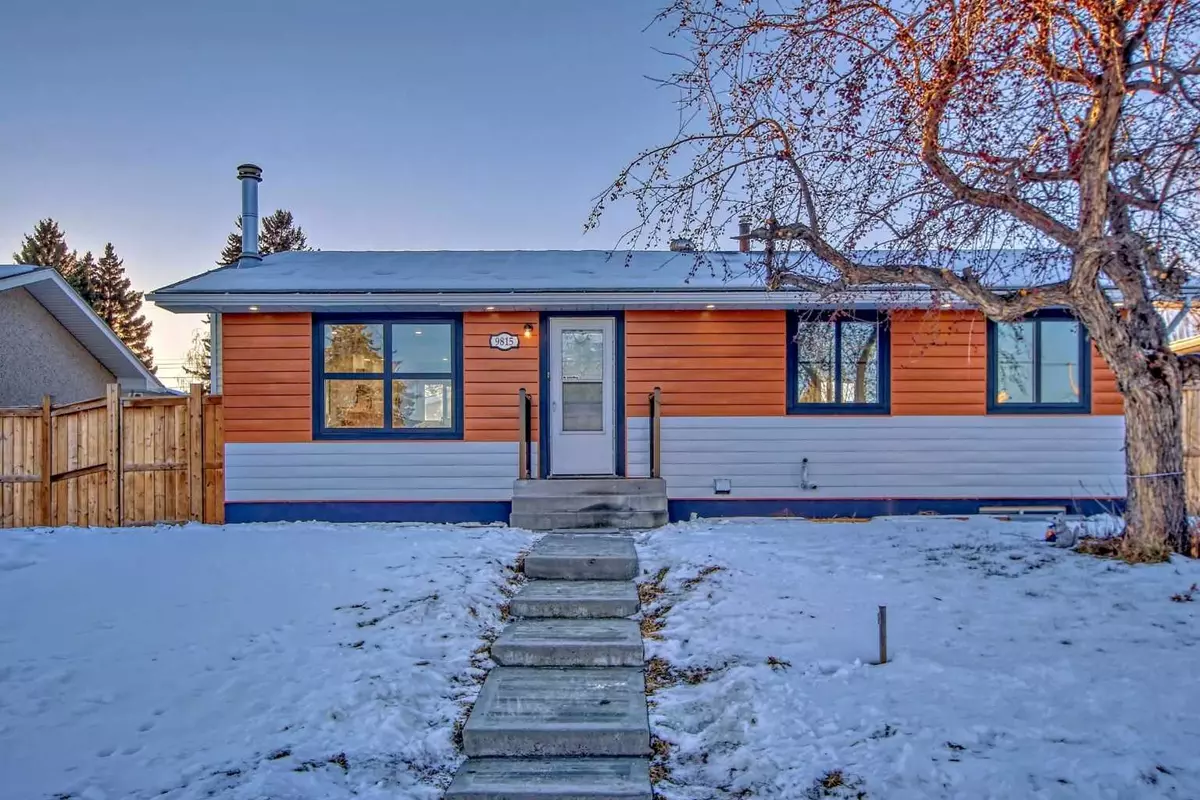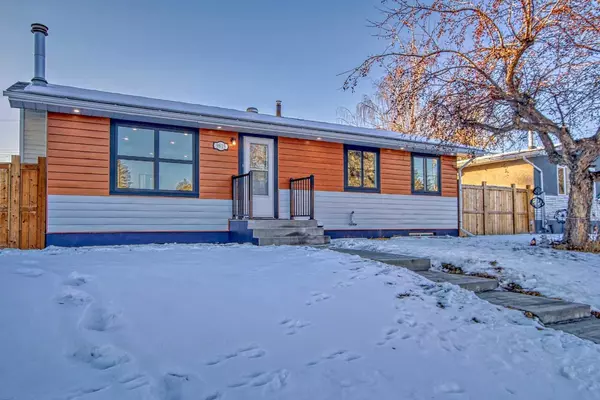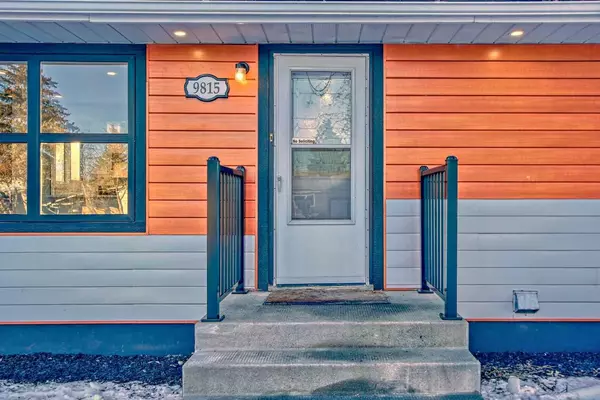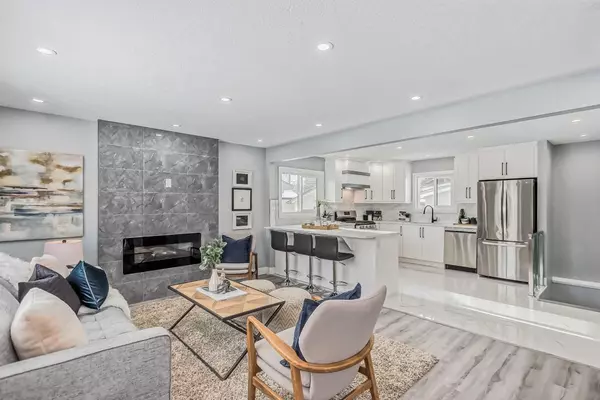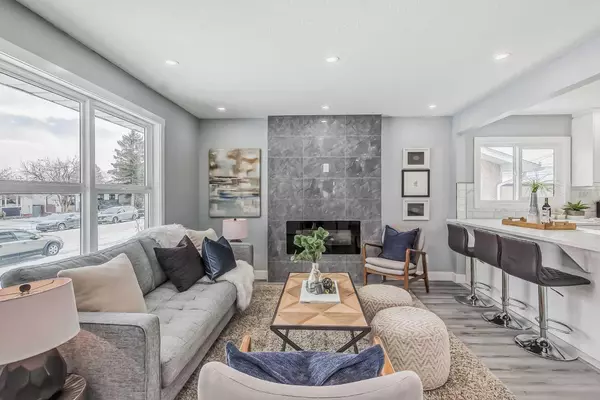$760,000
$720,000
5.6%For more information regarding the value of a property, please contact us for a free consultation.
9815 Auburn RD SE Calgary, AB T2J1C9
5 Beds
3 Baths
1,002 SqFt
Key Details
Sold Price $760,000
Property Type Single Family Home
Sub Type Detached
Listing Status Sold
Purchase Type For Sale
Square Footage 1,002 sqft
Price per Sqft $758
Subdivision Acadia
MLS® Listing ID A2108261
Sold Date 02/19/24
Style Bungalow
Bedrooms 5
Full Baths 3
Originating Board Calgary
Year Built 1964
Annual Tax Amount $3,190
Tax Year 2023
Lot Size 5,349 Sqft
Acres 0.12
Property Description
" MUST SEE "Very Beautifully and nicely renovated bungalow, featuring almost 1800+ sqft total living space including developed basement and open concept living space with large sunny main floor, 3 bedrooms on main floor downstairs, you’ll find two more bedrooms (total five) and a huge recreation area, all completed to the same standard as the main floor. 2 full bathrooms on the main floor and one full bathroom in the basement ,The kitchen is a dream with elegant 2X2 tiles on the floor, featuring an abundance of counter space all quartz, full-height cabinets, The high-end appliances are top of the line range, refrigerator, dishwasher, and built-in microwave, and a wall pantry, large west facing backyard and appx 18x23 garage and additional 3 car parking pad, Central AC Unit for extreme hot days in summer. Acadia is most sought after communities with some of the best facilities in the city; excellent schools, aquatic center, groceries, Calgary farmers market, parks, shopping and many restaurants within few blocks - 15 minute drive from downtown!
Location
Province AB
County Calgary
Area Cal Zone S
Zoning R-C1
Direction E
Rooms
Basement Finished, Full
Interior
Interior Features Breakfast Bar, No Animal Home, No Smoking Home, Pantry, Quartz Counters, Separate Entrance, Soaking Tub, Storage
Heating Forced Air
Cooling Central Air
Flooring Carpet, Tile, Vinyl
Fireplaces Number 2
Fireplaces Type Electric, Wood Burning
Appliance Central Air Conditioner, Dishwasher, Electric Cooktop, Gas Range, Microwave, Range Hood, Refrigerator, Washer/Dryer
Laundry In Basement
Exterior
Garage Double Garage Detached, Parking Pad
Garage Spaces 2.0
Carport Spaces 3
Garage Description Double Garage Detached, Parking Pad
Fence Fenced
Community Features Park, Playground, Schools Nearby, Shopping Nearby, Sidewalks
Roof Type Asphalt Shingle
Porch Enclosed
Lot Frontage 54.01
Total Parking Spaces 5
Building
Lot Description Back Lane, Back Yard
Foundation Poured Concrete
Architectural Style Bungalow
Level or Stories One
Structure Type Concrete,Stucco
Others
Restrictions None Known
Tax ID 83146728
Ownership Private
Read Less
Want to know what your home might be worth? Contact us for a FREE valuation!

Our team is ready to help you sell your home for the highest possible price ASAP


