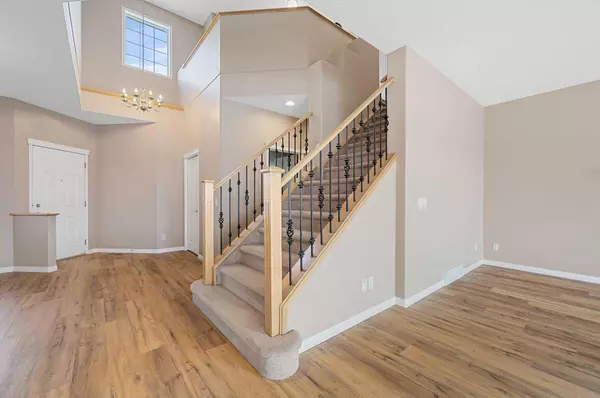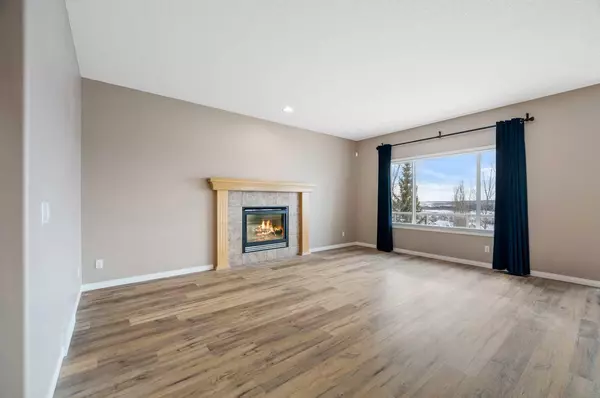$1,032,000
$875,000
17.9%For more information regarding the value of a property, please contact us for a free consultation.
114 Springbluff BLVD SW Calgary, AB T3H 4V3
4 Beds
4 Baths
1,966 SqFt
Key Details
Sold Price $1,032,000
Property Type Single Family Home
Sub Type Detached
Listing Status Sold
Purchase Type For Sale
Square Footage 1,966 sqft
Price per Sqft $524
Subdivision Springbank Hill
MLS® Listing ID A2105110
Sold Date 02/17/24
Style 2 Storey
Bedrooms 4
Full Baths 3
Half Baths 1
Originating Board Calgary
Year Built 2001
Annual Tax Amount $5,533
Tax Year 2023
Lot Size 4,736 Sqft
Acres 0.11
Property Description
**JOIN US AT OUR OPEN HOUSES FRI FEB 16 4-7, SAT, FEB 17 1-4PM**This fully finished walk-out home in the heart of desirable Springbank Hill has been meticulously maintained and showcases a true pride of ownership. Nestled amid panoramic valley and mountain views that captivate from every level, this gorgeous residence welcomes you with a blend of sophistication and comfort. Featuring over 2850 sq ft of developed space with a stunning backyard oasis with extensive stone landscaping and cozy fire pit area. As you enter the open concept home you are greeted by newer plank flooring and tons of natural light flooding the property from the large windows. Front formal living/dining room leads you into the huge family room with tile faced gas fireplace. Gorgeous kitchen with tons of maple cabinetry and counter space, newer tile backsplash, black and stainless-steel appliances, corner pantry, and center island with raised breakfast bar. Open to the eating nook with access door to the huge upper composite balcony with glass railings and breathtaking valley and mountain views! A convenient 2-piece powder room and large laundry area with new built in cabinetry complete the main floor. Open railings guide you upstairs to the open loft/office space that’s a bright creative space for those that work from home or great kids play area. Escape to the owner’s suite with large walk-in closet and spa-like ensuite bathroom with large soaker tub and separate shower. Great place to unwind with a glass of wine after a long day. Two additional good-sized 2nd and 3rd bedrooms and another full 4-piece bathroom complete the well laid out upper floor. Head downstairs where a sprawling rec room is an entertainment haven, adorned with a feature gas fireplace wall and built in cabinetry that adds warmth and charm to the space. Walks out to low maintenance landscaping with rock and stone, one water feature, and mature trees transforms the outdoor space into a tranquil retreat. The perfect spot to hang with friends and family enjoying those long summer evenings. Another spacious 4th bedroom & full 3-piece adjoining bathroom create a great guest space for company! Tons of upgrades over the years such as: new roof (2017), composite decking at front and back (2011), hot water tank (2020), Central A/C (2018), Window Coverings (2018), Water Softener (2021), and professionally landscaped yard with hardscapes, perennial beds, and water features that include two huge basins that catch rainwater from the roof (2010). Just to name a few, please refer to the detail sheet at the property for a full list of upgrades. All this located in one of the most coveted neighborhoods on the Westside with ample greenspaces, ravine trails, parks, and some of the highest rated schools in Calgary. Indulge in a delightful shopping experience at the nearby WestHills Shopping Centre with trendy shopping and gourmet eateries. Enjoy the ease of access to major roadways, making your commute a breeze!
Location
Province AB
County Calgary
Area Cal Zone W
Zoning R-1
Direction E
Rooms
Basement Separate/Exterior Entry, Finished, Full, Walk-Out To Grade
Interior
Interior Features Bookcases, Breakfast Bar, Built-in Features, Closet Organizers, Kitchen Island, No Animal Home, No Smoking Home, Open Floorplan, Pantry, Separate Entrance, Vinyl Windows, Walk-In Closet(s)
Heating Forced Air, Natural Gas
Cooling Central Air
Flooring Carpet, Tile, Vinyl Plank
Fireplaces Number 2
Fireplaces Type Gas, Mantle, Tile
Appliance Central Air Conditioner, Dishwasher, Dryer, Electric Stove, Microwave, Range Hood, Refrigerator, Washer, Water Softener, Window Coverings
Laundry Laundry Room, Main Level
Exterior
Garage Concrete Driveway, Double Garage Attached, Front Drive, Garage Door Opener, Garage Faces Front, Insulated
Garage Spaces 2.0
Garage Description Concrete Driveway, Double Garage Attached, Front Drive, Garage Door Opener, Garage Faces Front, Insulated
Fence Fenced
Community Features Park, Playground, Schools Nearby, Shopping Nearby, Sidewalks, Street Lights
Roof Type Asphalt Shingle
Porch Deck, Front Porch, Patio
Lot Frontage 40.49
Total Parking Spaces 4
Building
Lot Description Back Yard, Front Yard, Low Maintenance Landscape, Landscaped, Seasonal Water, Private, Rectangular Lot, Treed, Waterfall
Foundation Poured Concrete
Architectural Style 2 Storey
Level or Stories Two
Structure Type Stone,Vinyl Siding,Wood Frame
Others
Restrictions None Known
Tax ID 83057794
Ownership Private
Read Less
Want to know what your home might be worth? Contact us for a FREE valuation!

Our team is ready to help you sell your home for the highest possible price ASAP






