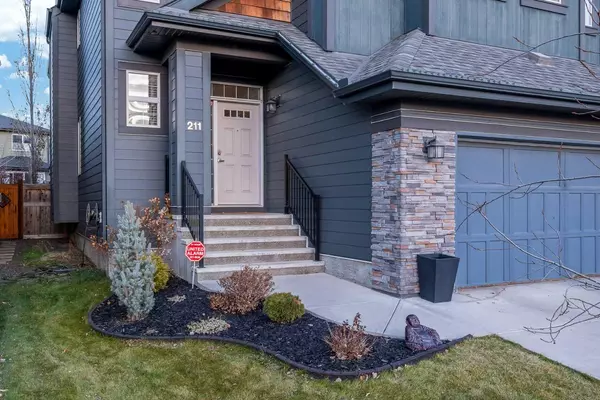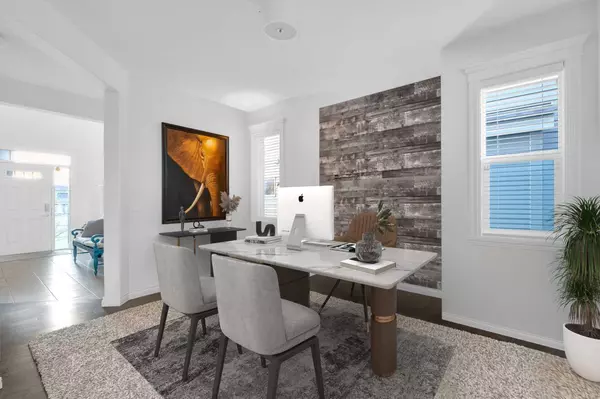$920,000
$949,900
3.1%For more information regarding the value of a property, please contact us for a free consultation.
211 Auburn Sound CIR SE Calgary, AB T3M 0R6
5 Beds
4 Baths
2,789 SqFt
Key Details
Sold Price $920,000
Property Type Single Family Home
Sub Type Detached
Listing Status Sold
Purchase Type For Sale
Square Footage 2,789 sqft
Price per Sqft $329
Subdivision Auburn Bay
MLS® Listing ID A2100356
Sold Date 02/15/24
Style 2 Storey
Bedrooms 5
Full Baths 3
Half Baths 1
HOA Fees $41/ann
HOA Y/N 1
Originating Board Calgary
Year Built 2013
Annual Tax Amount $5,779
Tax Year 2023
Lot Size 4,833 Sqft
Acres 0.11
Property Description
Experience the height of style and comfort in this remarkable MORRISON built two-story family home, featuring a well-thought-out floor plan with 4+1 bedrooms, 3.5 baths, and an expansive TRIPLE GARAGE which includes a convenient tandem space (perfect for your summer car or golf sim!). As you step inside, you'll immediately notice that the home has fresh paint throughout as the seamless blend of elegance and functionality unfolds.
Indulge your culinary passions in the spacious kitchen adorned with a stainless steel appliance package, rich espresso stained cabinetry, a modern "wavy" tile backsplash, quartz counters, and a pantry that adds a practical touch to the heart of the home. The dining room wrapped in windows effortlessly transitions to a cozy living space, where the ambiance is enhanced by the warmth of a floor to ceiling tiled gas fireplace, creating the perfect setting for both intimate gatherings and lively entertaining.
Journey to the second floor, where a comfortable bonus room, a practical laundry area, a full bath, and four generously sized bedrooms await. The primary suite beckons as a peaceful sanctuary, boasting a generously sized walk-in closet and an ensuite that epitomizes luxury—a deep jetted soaker tub, an oversized fully tiled shower with glass doors, dual sinks, and a private water closet.
The allure doesn't stop there. The fully finished basement finished with brand new carpet adds an additional layer of charm to this residence and a whole lot of extra space, featuring a substantial recreation room with thoughtfully crafted built-ins, pre wired for your future sound system, a wet bar equipped with a bar fridge for added convenience, a playroom that sparks imagination, a full bath, and a fifth bedroom, providing versatile spaces for all your needs.
As you step outside, a relaxing deck with a hot tub awaits, offering a perfect spot to unwind and enjoy the meticulously landscaped backyard, completing the picture of this ideal home. This is more than just a residence; it's a place where cherished memories unfold.
Beyond the walls of this stunning home lies a community that enhances every aspect of your lifestyle. Enjoy four-season activities around a picturesque lake, perfect for winters skating on the ice, spring walks around the many ponds, summer swims or boating at the lake, and fall colours.
Five nearby schools ensure convenience for families, while shops, restaurants, and the YMCA add to the vibrant living experience. The South Health Campus provides accessible healthcare, and easy commuting is guaranteed with proximity to both Deerfoot Trails and Stoney Trails. JCS High School is also within reach, adding an extra layer of convenience for families with all ages of students. This isn't just a home; it's a gateway to a thriving community designed for modern living. Welcome to a place where every day brings opportunities to create lasting memories.
Location
Province AB
County Calgary
Area Cal Zone Se
Zoning R-1
Direction W
Rooms
Basement Finished, Full
Interior
Interior Features Bar, Bookcases, Built-in Features, Double Vanity, Kitchen Island, Open Floorplan, Quartz Counters, Vinyl Windows, Wet Bar
Heating Forced Air
Cooling None
Flooring Carpet, Ceramic Tile, Hardwood
Fireplaces Number 1
Fireplaces Type Gas, Living Room, Tile
Appliance Built-In Oven, Dryer, Garage Control(s), Garburator, Gas Cooktop, Microwave, Range Hood, Refrigerator, Washer, Window Coverings
Laundry Upper Level
Exterior
Garage Tandem, Triple Garage Attached
Garage Spaces 3.0
Garage Description Tandem, Triple Garage Attached
Fence Fenced
Community Features Clubhouse, Fishing, Lake, Park, Playground, Schools Nearby, Shopping Nearby, Sidewalks, Street Lights, Tennis Court(s), Walking/Bike Paths
Amenities Available Recreation Facilities
Roof Type Asphalt Shingle
Porch Deck
Lot Frontage 42.06
Total Parking Spaces 5
Building
Lot Description Back Yard, Lawn, Landscaped, Street Lighting, Rectangular Lot
Foundation Poured Concrete
Architectural Style 2 Storey
Level or Stories Two
Structure Type Cement Fiber Board,Stone,Wood Frame
Others
Restrictions Utility Right Of Way
Tax ID 83223453
Ownership Private
Read Less
Want to know what your home might be worth? Contact us for a FREE valuation!

Our team is ready to help you sell your home for the highest possible price ASAP






