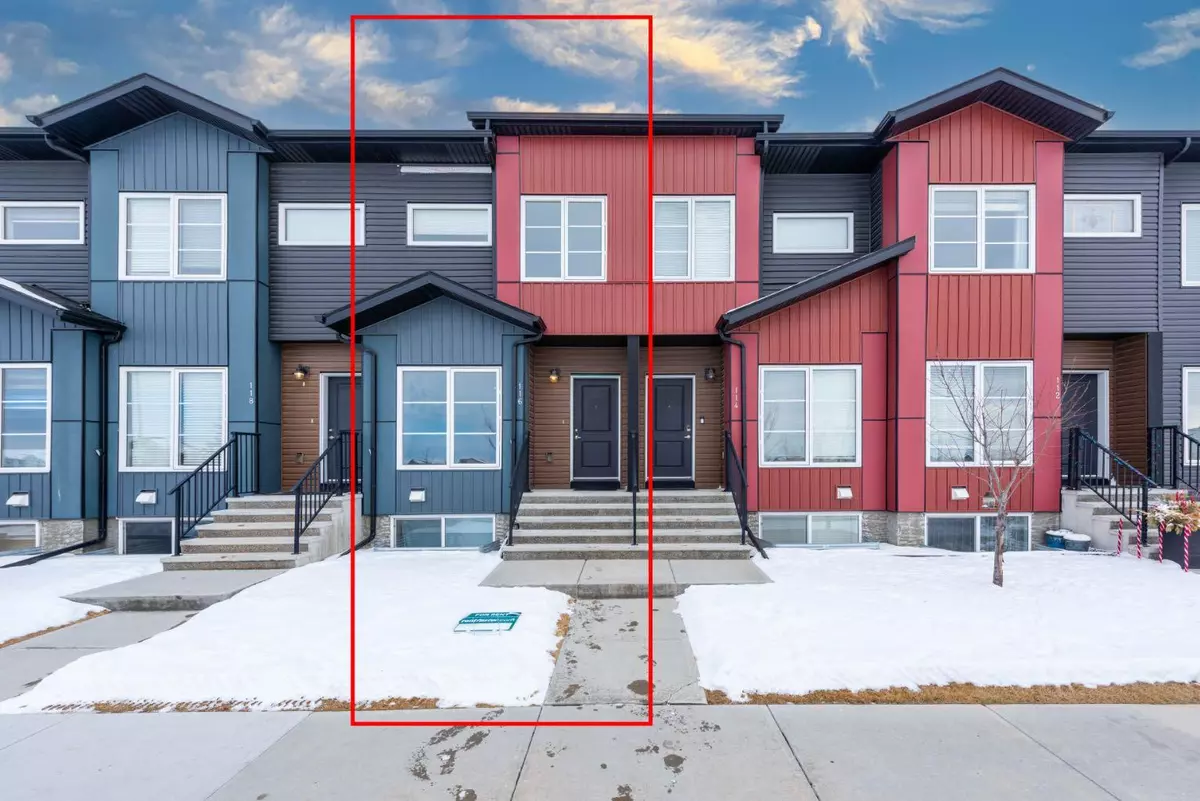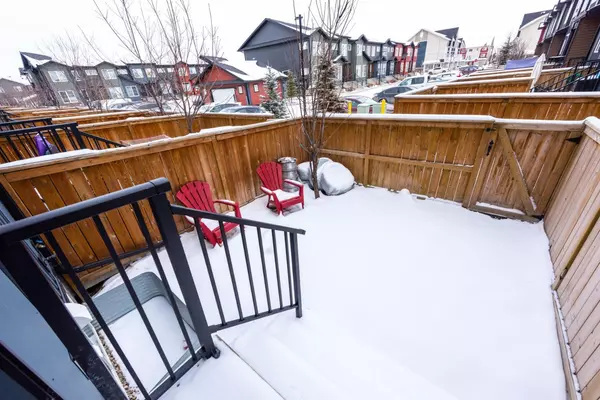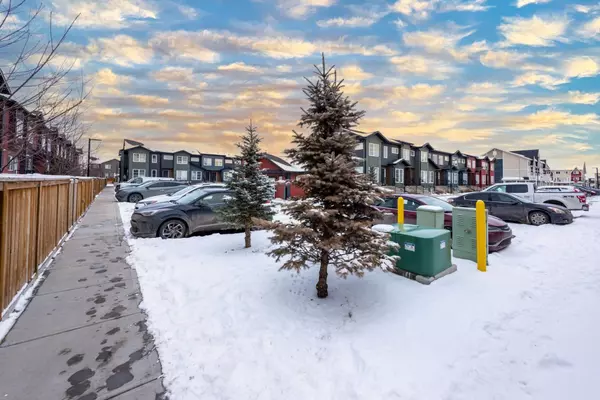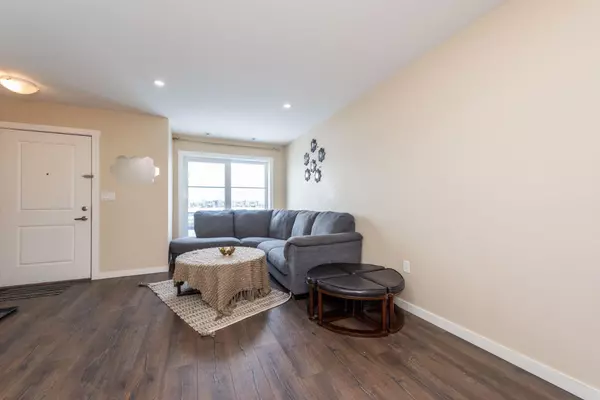$420,000
$415,000
1.2%For more information regarding the value of a property, please contact us for a free consultation.
116 RED EMBERS Gate NE Calgary, AB T3N 0R4
2 Beds
3 Baths
1,228 SqFt
Key Details
Sold Price $420,000
Property Type Townhouse
Sub Type Row/Townhouse
Listing Status Sold
Purchase Type For Sale
Square Footage 1,228 sqft
Price per Sqft $342
Subdivision Redstone
MLS® Listing ID A2107355
Sold Date 02/15/24
Style 2 Storey
Bedrooms 2
Full Baths 2
Half Baths 1
Condo Fees $282
HOA Fees $8/ann
HOA Y/N 1
Originating Board Calgary
Year Built 2017
Annual Tax Amount $1,702
Tax Year 2023
Lot Size 1,097 Sqft
Acres 0.03
Property Description
WELCOME TO NEWLY LOOKING 2-storey 1228.42 sqft “ROMA” model in ZEN REDSTONE. It has total of 2 bedrooms and 2.5 bathrooms. It features laminate flooring throughout main floor, Quartz countertops in kitchen with under-mount sink and stainless steel kitchen appliances. The main level comes with spacious living room, half bath, stylish kitchen with maple shaker cabinet doors and eating nook. Upstairs has two bedrooms and two full bathrooms including the master bedroom with full en-suite bath.Step into the enchanting allure of this exceptional unit townhome, set within the heart of the vibrant and lively Legacy community. Wrapped in the warm embrace of the sunlit living area, this residence offers two ample sized beds and is detailed beautiful modern finishes throughout. Uncover a haven of coziness within the private back yard and the spacious unfinished basement perfect for hosting friends and family waiting for your creativity . WITH GREAT LOCATION! This home is complimented by the value of its easy access and proximity to coffee shops, parks, playgrounds, restaurants, schools, transit options and main roads. Come visit for a viewing today.
Location
Province AB
County Calgary
Area Cal Zone Ne
Zoning M-1
Direction S
Rooms
Basement Full, Unfinished
Interior
Interior Features No Animal Home, No Smoking Home, Open Floorplan, Pantry
Heating Central
Cooling None
Flooring Carpet, Ceramic Tile, Hardwood, Laminate, Linoleum
Appliance Dishwasher, Dryer, Electric Stove, ENERGY STAR Qualified Dishwasher, Microwave Hood Fan, Refrigerator
Laundry Lower Level
Exterior
Garage Stall
Garage Description Stall
Fence Fenced
Community Features Park, Playground, Schools Nearby, Shopping Nearby, Sidewalks, Street Lights
Amenities Available None
Roof Type Asphalt
Porch Deck
Exposure S
Total Parking Spaces 1
Building
Lot Description Back Yard
Foundation Poured Concrete
Architectural Style 2 Storey
Level or Stories Two
Structure Type Aluminum Siding ,Concrete,Mixed,Vinyl Siding
Others
HOA Fee Include Common Area Maintenance,Insurance,Professional Management,Reserve Fund Contributions,Sewer,Snow Removal
Restrictions None Known
Tax ID 82951724
Ownership Private
Pets Description Call
Read Less
Want to know what your home might be worth? Contact us for a FREE valuation!

Our team is ready to help you sell your home for the highest possible price ASAP






