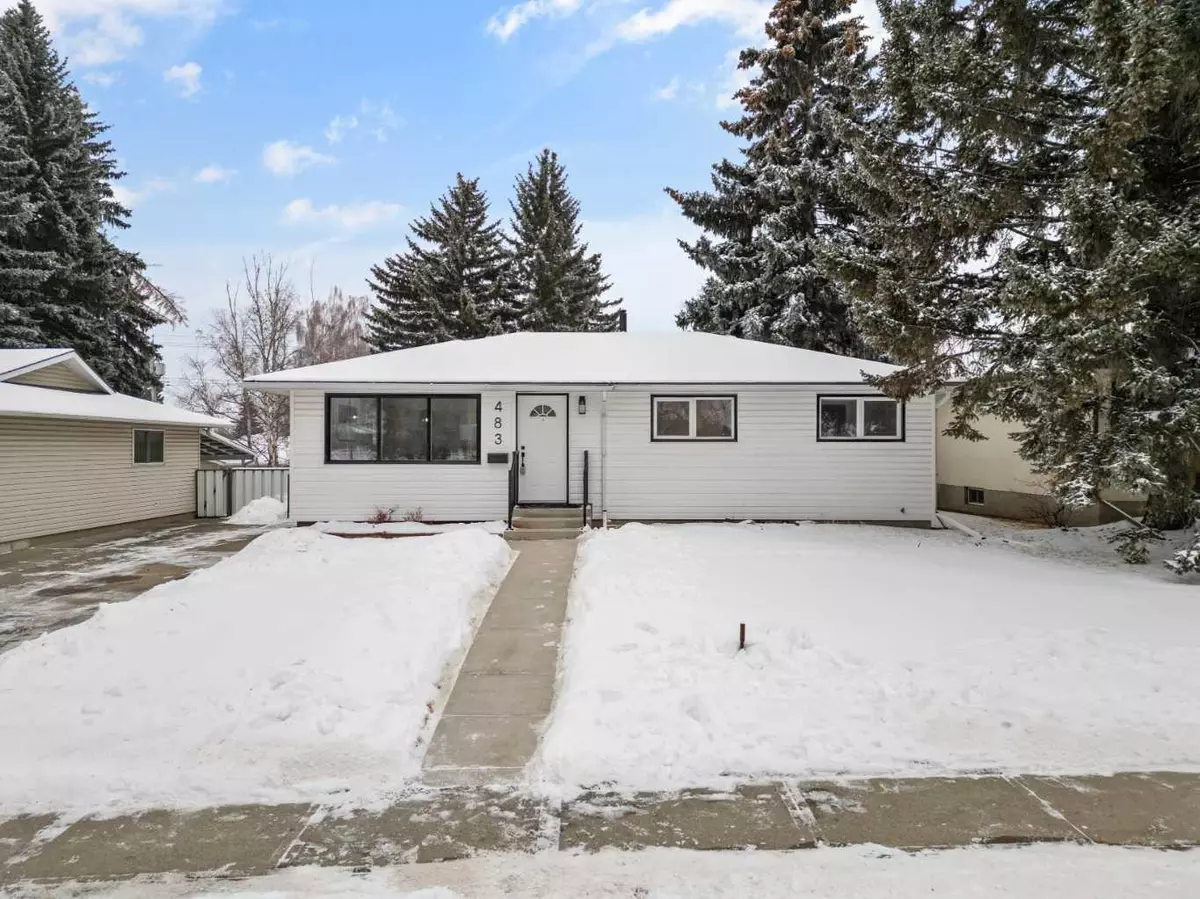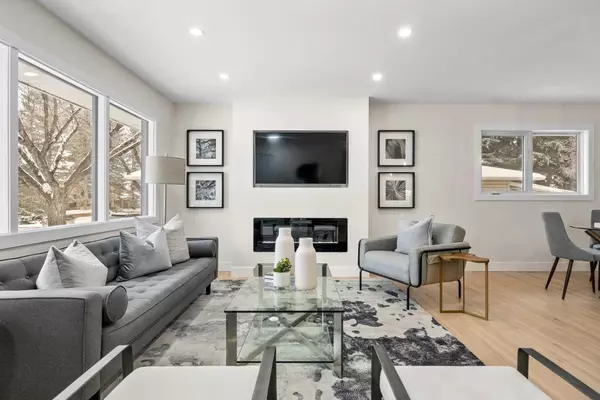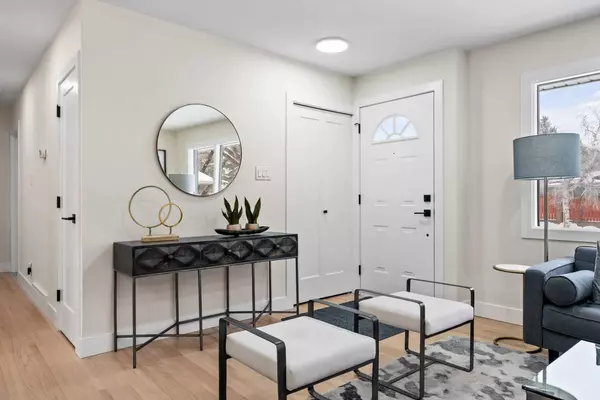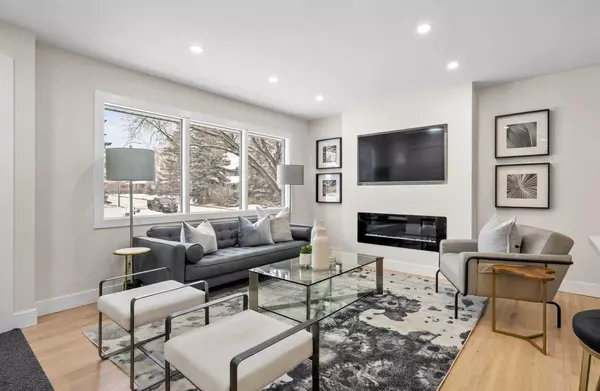$760,000
$749,900
1.3%For more information regarding the value of a property, please contact us for a free consultation.
483 Arlington DR SE Calgary, AB T2H 1S4
3 Beds
3 Baths
1,061 SqFt
Key Details
Sold Price $760,000
Property Type Single Family Home
Sub Type Detached
Listing Status Sold
Purchase Type For Sale
Square Footage 1,061 sqft
Price per Sqft $716
Subdivision Acadia
MLS® Listing ID A2105847
Sold Date 02/13/24
Style Bungalow
Bedrooms 3
Full Baths 3
Originating Board Calgary
Year Built 1960
Annual Tax Amount $3,302
Tax Year 2023
Lot Size 7,480 Sqft
Acres 0.17
Property Description
Welcome to your dream home in the heart of Acadia! This fully renovated gem boasts 3 bedrooms and 3 full bathrooms, offering the perfect blend of comfort and style. Step inside to discover the spacious open-concept layout, seamlessly connecting the kitchen, living room, and dining room. Ideal for entertaining, the modern kitchen features top-notch appliances and sleek finishes, complemented by the warmth of hardwood floors, creating a perfect hub for culinary delights and social gatherings. Cozy up by the fireplace in the living room, creating a welcoming ambiance .The large primary suite is a retreat in itself, featuring a generous walk-in closet and a luxurious ensuite bathroom with a stand-up shower. The thoughtful design ensures privacy and tranquility for homeowners. Enjoy the abundance of natural light in the south-facing backyard, providing a sunlit oasis for relaxation and outdoor activities on the expansive 7000+ square foot lot.. Additional features include an oversized double garage and an extra parking pad/driveway on the side in front, adding practicality and convenience to your daily life. This residence has seen recent updates, including newer windows, water heater, furnace, doors. The newer shingles add to the property's durability and aesthetic appeal. Convenience is key, and this home is perfectly situated with schools, restaurants, and shopping all within close proximity. Embrace the vibrant community of Acadia while relishing the comfort and modern amenities of this exceptional property.Don't miss the opportunity to make this house your home – schedule a viewing today and experience the epitome of contemporary living in Acadia.
Location
Province AB
County Calgary
Area Cal Zone S
Zoning R-C1
Direction N
Rooms
Basement Finished, Full
Interior
Interior Features Breakfast Bar, Closet Organizers, Quartz Counters, Walk-In Closet(s)
Heating Forced Air
Cooling None
Flooring Carpet, Ceramic Tile, Hardwood
Fireplaces Number 1
Fireplaces Type Electric, Living Room
Appliance Dishwasher, Dryer, Garage Control(s), Gas Stove, Microwave Hood Fan, Refrigerator, Washer
Laundry In Basement
Exterior
Garage Additional Parking, Alley Access, Double Garage Detached, Parking Pad
Garage Spaces 2.0
Garage Description Additional Parking, Alley Access, Double Garage Detached, Parking Pad
Fence Fenced
Community Features None
Roof Type Asphalt Shingle
Porch Patio
Lot Frontage 54.99
Exposure N
Total Parking Spaces 4
Building
Lot Description Landscaped, Level, Rectangular Lot
Foundation Poured Concrete
Architectural Style Bungalow
Level or Stories One
Structure Type Wood Frame,Wood Siding
Others
Restrictions None Known
Tax ID 82831500
Ownership Private
Read Less
Want to know what your home might be worth? Contact us for a FREE valuation!

Our team is ready to help you sell your home for the highest possible price ASAP






