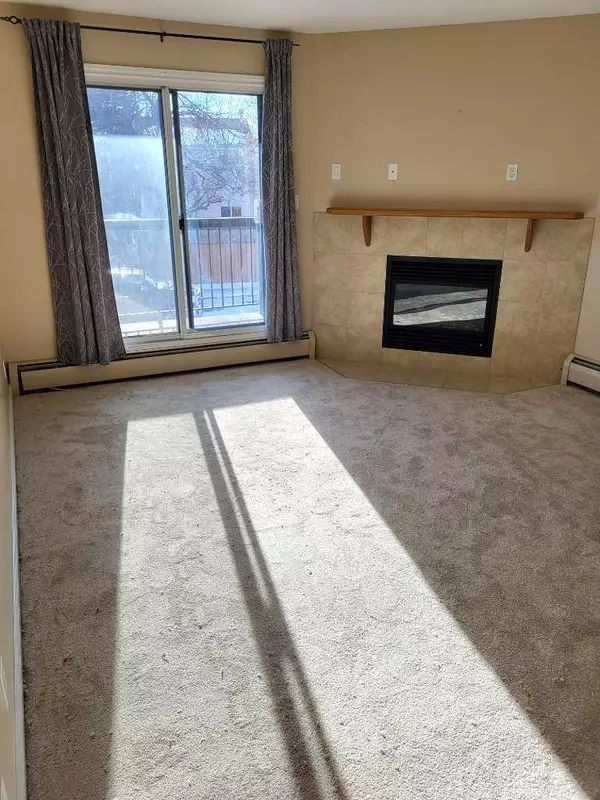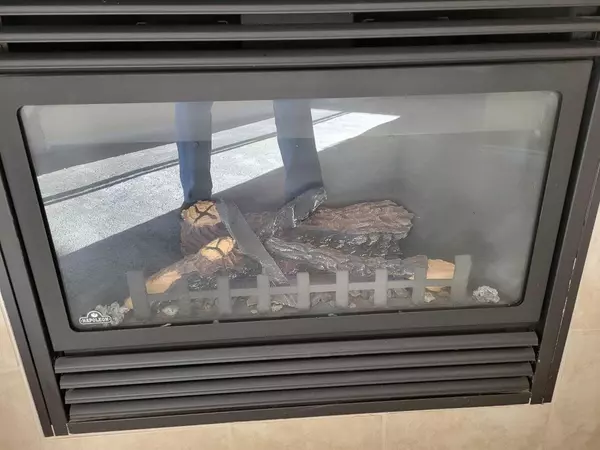$159,000
$159,900
0.6%For more information regarding the value of a property, please contact us for a free consultation.
4210 20 AVE S #208 Lethbridge, AB T1K 4X9
2 Beds
1 Bath
873 SqFt
Key Details
Sold Price $159,000
Property Type Condo
Sub Type Apartment
Listing Status Sold
Purchase Type For Sale
Square Footage 873 sqft
Price per Sqft $182
Subdivision Redwood
MLS® Listing ID A2101287
Sold Date 02/13/24
Style Apartment
Bedrooms 2
Full Baths 1
Condo Fees $406/mo
Originating Board Lethbridge and District
Year Built 1978
Annual Tax Amount $1,653
Tax Year 2023
Lot Size 1.092 Acres
Acres 1.09
Property Description
Welcome to the perfect blend of comfort and convenience at Sunrise Manor! Picture this: you step into your new home, greeted by the warmth of a gas fireplace, creating a cozy ambiance that sets the tone for relaxation. Inside, the IN-SUITE LAUNDRY adds a touch of practicality, making daily chores a breeze. As you explore further, discover the master bedroom's walk-thru closet with a makeup desk, a thoughtful feature enhancing both style and functionality. But here's the twist – this isn't just a home; it's an "end" suite, with the master bedroom boasting a window seat facing east. Imagine waking up to the gentle morning light, sipping your coffee by the window, and soaking in the serene view. Sunrise Manor isn't just a place; it's a lifestyle. Covered sundecks provide the perfect spot for outdoor retreats, while extra storage both inside and outside ensures a clutter-free living space. And let's talk about those condo fees – they include all utilities, giving you a predictable and manageable living expense. What makes this place truly unique? No age restrictions! It's a haven for college students, first-time buyers, and savvy investors. And here's a wild card – the seller is open to trades. Planes, trains, automobiles – you name it. Let your imagination run wild. Sunrise Manor isn't just a home; it's an opportunity. An opportunity for comfort, practicality, and a lifestyle tailored to you. Don't miss out on making this desirable location your own. Your dream home awaits!
Location
Province AB
County Lethbridge
Zoning R-60
Direction S
Rooms
Basement Crawl Space, Partial
Interior
Interior Features Pantry, See Remarks, Storage, Walk-In Closet(s)
Heating Boiler
Cooling None
Flooring Carpet, Linoleum
Fireplaces Number 1
Fireplaces Type Gas
Appliance Dishwasher, Electric Range, Refrigerator
Laundry In Unit
Exterior
Garage Plug-In, Stall
Garage Description Plug-In, Stall
Community Features Schools Nearby, Shopping Nearby
Amenities Available Snow Removal, Storage, Trash
Roof Type Asphalt Shingle
Porch Deck
Exposure S
Total Parking Spaces 1
Building
Story 3
Foundation Poured Concrete
Architectural Style Apartment
Level or Stories Single Level Unit
Structure Type Cedar
Others
HOA Fee Include Common Area Maintenance,Electricity,Gas,Heat,Insurance,Maintenance Grounds,Parking,Reserve Fund Contributions,See Remarks,Sewer,Snow Removal,Trash
Restrictions Pet Restrictions or Board approval Required
Tax ID 83371568
Ownership Joint Venture
Pets Description Restrictions
Read Less
Want to know what your home might be worth? Contact us for a FREE valuation!

Our team is ready to help you sell your home for the highest possible price ASAP






