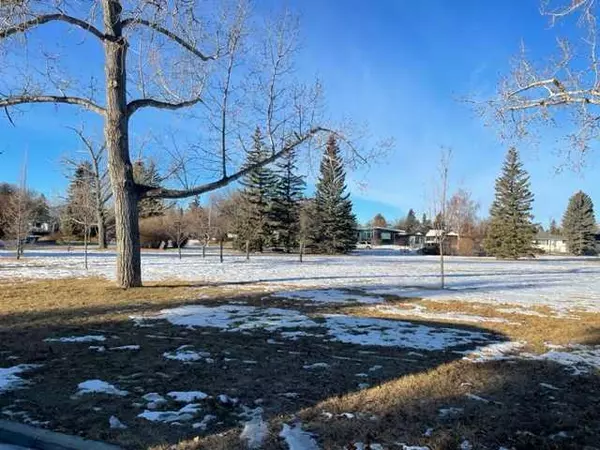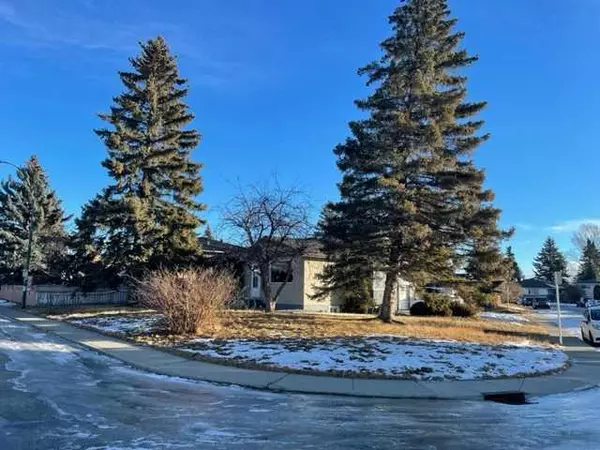$790,000
$800,000
1.3%For more information regarding the value of a property, please contact us for a free consultation.
4 Rossburn CRES SW Calgary, AB T3C 2N5
4 Beds
2 Baths
1,068 SqFt
Key Details
Sold Price $790,000
Property Type Single Family Home
Sub Type Detached
Listing Status Sold
Purchase Type For Sale
Square Footage 1,068 sqft
Price per Sqft $739
Subdivision Rosscarrock
MLS® Listing ID A2099004
Sold Date 02/11/24
Style Bungalow
Bedrooms 4
Full Baths 2
Originating Board Calgary
Year Built 1958
Annual Tax Amount $4,021
Tax Year 2023
Lot Size 6,286 Sqft
Acres 0.14
Property Description
GREAT INVESTMENT PROPERTY......corner lot facing park with a lower level suite (illegal) and a double car garage. The three bedroom bungalow comes with hardwood floors on the main level with newer stainless steel refrigerator and dishwasher with a gas stove and tile flooring in the kitchen. The lower level suite (illegal) has vinyl plank flooring throughout with a white kitchen and matching white appliances; keeping it light and spacious. A larger sized bedroom with walk through closet and a full bathroom compliments the suite. Shared laundry room is located between the upper and lower suite (illegal). Current tenants have a fixed term lease at $2840 per month plus utilities. The home is professionally managed by Simco Management. Interior pictures from prior to tenants moving in. Don't miss out on this great opportunity to own a prime investment property. Currently zoned as RC-2, with a potential to rezone with more suites (illegal).
Location
Province AB
County Calgary
Area Cal Zone W
Zoning R-C2
Direction W
Rooms
Basement Full, Suite
Interior
Interior Features Ceiling Fan(s), Laminate Counters, Pantry, Vinyl Windows
Heating Forced Air, Natural Gas
Cooling None
Flooring Ceramic Tile, Hardwood, Vinyl
Appliance Dishwasher, Dryer, Electric Stove, Gas Stove, Microwave, Range Hood, Refrigerator, Washer
Laundry Laundry Room, Lower Level
Exterior
Garage Double Garage Detached, Driveway
Garage Spaces 2.0
Garage Description Double Garage Detached, Driveway
Fence Partial
Community Features Park, Schools Nearby, Sidewalks, Street Lights
Roof Type Asphalt Shingle
Porch Patio
Lot Frontage 73.43
Exposure W
Total Parking Spaces 4
Building
Lot Description Back Lane, City Lot, Corner Lot, Few Trees, Lawn, See Remarks
Foundation Poured Concrete
Architectural Style Bungalow
Level or Stories One
Structure Type Stucco,Wood Frame,Wood Siding
Others
Restrictions None Known
Tax ID 82981171
Ownership Private
Read Less
Want to know what your home might be worth? Contact us for a FREE valuation!

Our team is ready to help you sell your home for the highest possible price ASAP






