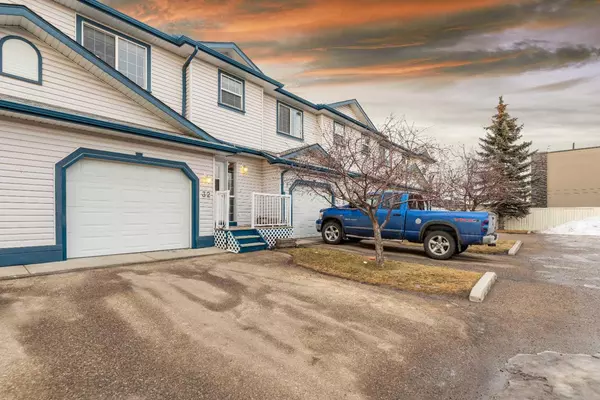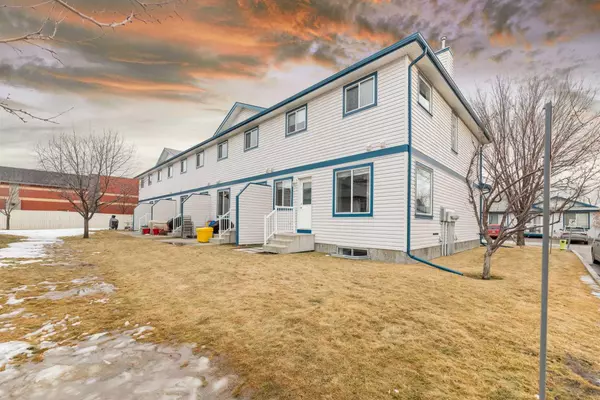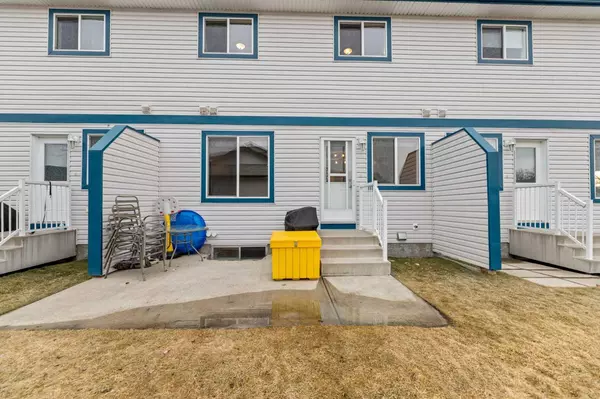$420,500
$389,900
7.8%For more information regarding the value of a property, please contact us for a free consultation.
33 Stonegate DR NW #32 Airdrie, AB T4B 2V9
4 Beds
3 Baths
1,400 SqFt
Key Details
Sold Price $420,500
Property Type Townhouse
Sub Type Row/Townhouse
Listing Status Sold
Purchase Type For Sale
Square Footage 1,400 sqft
Price per Sqft $300
Subdivision Stonegate
MLS® Listing ID A2105288
Sold Date 02/11/24
Style 2 Storey
Bedrooms 4
Full Baths 2
Half Baths 1
Condo Fees $357
Originating Board Calgary
Year Built 2001
Annual Tax Amount $1,928
Tax Year 2023
Lot Size 1,829 Sqft
Acres 0.04
Property Description
Welcome to your dream home in Airdrie, a vibrant and family-friendly community. Don’t miss this great opportunity to get into the Airdrie housing market.
This 3-bedroom townhouse offers a perfect blend of comfort and style, with a finished basement, attached garage, modern amenities, and a beautiful kitchen.
Close proximity to schools, parks, shopping centers and recreational facilities with easy access to major highways for convenient commuting. The three spacious bedrooms provide ample space for relaxation and privacy. The finished basement adds valuable living space, perfect for a family room, home office, or entertainment area. A well-appointed bathroom ensures both convenience and elegance. The heart of the home boasts a beautiful and functional kitchen. The open layout promotes a seamless flow between the kitchen, dining, and living areas. Cozy living room with a welcoming ambiance. Private backyard or patio space for outdoor enjoyment. Dedicated attached garage for your convenience. Book your appointment today.
Location
Province AB
County Airdrie
Zoning R2-T
Direction S
Rooms
Basement Finished, Full
Interior
Interior Features No Animal Home, No Smoking Home, Open Floorplan, Pantry, Storage, Sump Pump(s), Walk-In Closet(s), Wired for Data, Wired for Sound
Heating Forced Air, Natural Gas
Cooling None
Flooring Carpet, Laminate, Linoleum, Vinyl
Appliance Dishwasher, Dryer, Electric Range, Refrigerator, Washer
Laundry Upper Level
Exterior
Garage Single Garage Attached
Garage Spaces 1.0
Garage Description Single Garage Attached
Fence None
Community Features Golf, Playground
Amenities Available Golf Course, Parking, Playground
Roof Type Asphalt Shingle
Porch Patio
Lot Frontage 21.98
Exposure S
Total Parking Spaces 2
Building
Lot Description Lawn, Landscaped
Foundation Poured Concrete
Architectural Style 2 Storey
Level or Stories Two
Structure Type Vinyl Siding,Wood Frame
Others
HOA Fee Include Caretaker,Common Area Maintenance,Insurance,Reserve Fund Contributions,Snow Removal
Restrictions Pet Restrictions or Board approval Required
Tax ID 84583711
Ownership Private
Pets Description Yes
Read Less
Want to know what your home might be worth? Contact us for a FREE valuation!

Our team is ready to help you sell your home for the highest possible price ASAP






