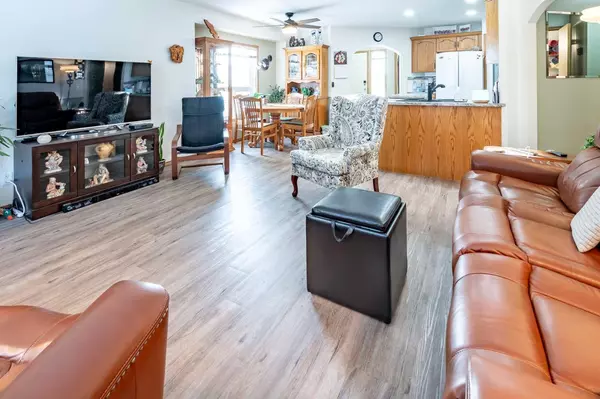$315,000
$319,900
1.5%For more information regarding the value of a property, please contact us for a free consultation.
1 Janko Close Red Deer, AB t4p 3x1
2 Beds
2 Baths
973 SqFt
Key Details
Sold Price $315,000
Property Type Townhouse
Sub Type Row/Townhouse
Listing Status Sold
Purchase Type For Sale
Square Footage 973 sqft
Price per Sqft $323
Subdivision Johnstone Park
MLS® Listing ID A2102819
Sold Date 02/09/24
Style Bungalow
Bedrooms 2
Full Baths 2
Condo Fees $347
Originating Board Calgary
Year Built 2001
Annual Tax Amount $2,612
Tax Year 2023
Lot Size 3,815 Sqft
Acres 0.09
Property Description
Nestled in a premier adult-oriented community, this end-unit 2-bedroom bungalow offers an exceptional living experience, combining the privacy of a stand-alone residence with the engaging amenities of a vibrant community. This unique home, set apart as an end unit, benefits from additional peace and an influx of natural light, complementing the beautifully landscaped surroundings. Spanning over 1700 square feet of living space, this bungalow provides ample room for comfort, relaxation, and entertainment.
The home's interior is marked by its functional elegance and thoughtful layout. It opens with a versatile space at the entry, suitable as an office or additional bedroom, leading into a large, comfortable master bedroom. The heart of the home is the kitchen, featuring a movable island that opens up to the living area, creating a seamless and inviting space. Practical amenities such as main floor laundry, a spacious 11'x20' garage, ceiling fans in both bedrooms, and storm doors at both entrances add to the home’s convenience. The east-facing patio, a distinct advantage of being an end unit, offers a tranquil space for relaxation. The home’s appeal is further elevated by significant 2023 upgrades, including a new energy-efficient furnace and air conditioning system, an additional bedroom in the basement, fresh paint, new light fixtures, stylish bathroom faucets, and a luxurious walk-in tub.
The community's amenities add substantial value to the living experience. The clubhouse stands out with its well-equipped fitness gym, perfect for maintaining an active lifestyle. Additionally, the clubhouse offers a gathering area with vaulted ceilings and a fireplace, ideal for social events, alongside a full kitchen for community gatherings. Recreational amenities extend to a billiards room and a smaller games room. The outdoor spaces are equally impressive, featuring scenic walking paths, a BBQ area, peaceful park fountains, a horseshoe pit, and a fire pit area, catering to a variety of leisure and social activities.
This bungalow is not just a home but a lifestyle choice in a community that emphasizes comfort, luxury, and a dynamic communal spirit. It's a rare opportunity to own a premium, upgraded end unit in a complex where such offerings are infrequent. Enjoy the perfect blend of expansive living space, privacy, community amenities, and comfortable living in your new home.
Location
Province AB
County Red Deer
Zoning R2
Direction W
Rooms
Basement Finished, Full
Interior
Interior Features Ceiling Fan(s), Central Vacuum, Closet Organizers, Kitchen Island, No Animal Home, No Smoking Home, Open Floorplan, Pantry, Recreation Facilities, Storage, Vinyl Windows, Walk-In Closet(s)
Heating Forced Air, Natural Gas
Cooling Central Air
Flooring Carpet, Linoleum, Vinyl
Fireplaces Number 1
Fireplaces Type Gas, Living Room
Appliance Central Air Conditioner, Electric Stove, Microwave Hood Fan, Refrigerator, Washer/Dryer, Window Coverings
Laundry In Basement
Exterior
Garage Single Garage Attached
Garage Spaces 1.0
Garage Description Single Garage Attached
Fence Partial
Community Features Clubhouse, Playground, Schools Nearby, Shopping Nearby
Amenities Available Clubhouse, Fitness Center, Park, Party Room, Picnic Area, Recreation Room, Visitor Parking
Roof Type Asphalt Shingle
Porch Deck
Lot Frontage 106.83
Exposure W
Total Parking Spaces 1
Building
Lot Description Few Trees, Landscaped
Foundation Poured Concrete
Architectural Style Bungalow
Level or Stories One
Structure Type Vinyl Siding
Others
HOA Fee Include Amenities of HOA/Condo,Common Area Maintenance,Maintenance Grounds,Professional Management,Reserve Fund Contributions,Snow Removal
Restrictions Adult Living,Pet Restrictions or Board approval Required,Pets Allowed
Tax ID 83346199
Ownership Private
Pets Description Restrictions, Yes
Read Less
Want to know what your home might be worth? Contact us for a FREE valuation!

Our team is ready to help you sell your home for the highest possible price ASAP






