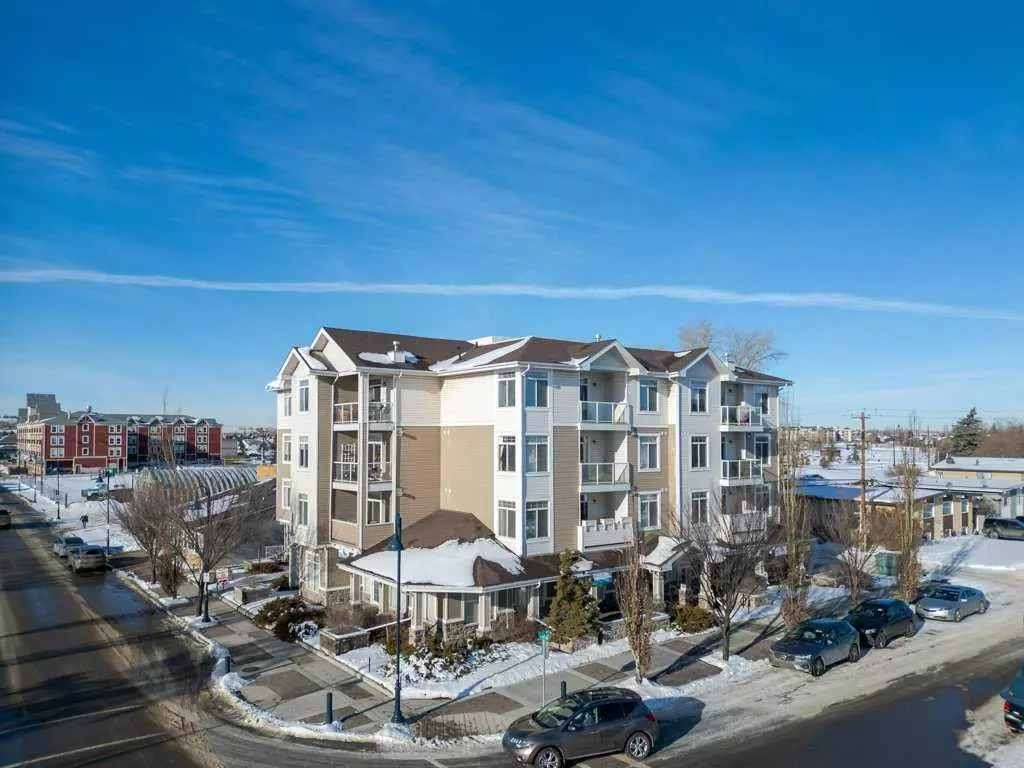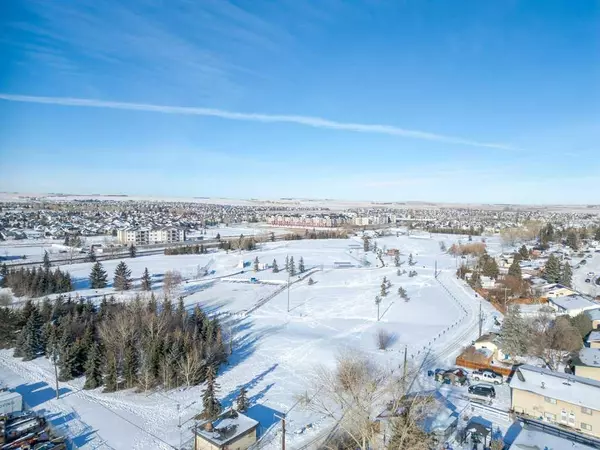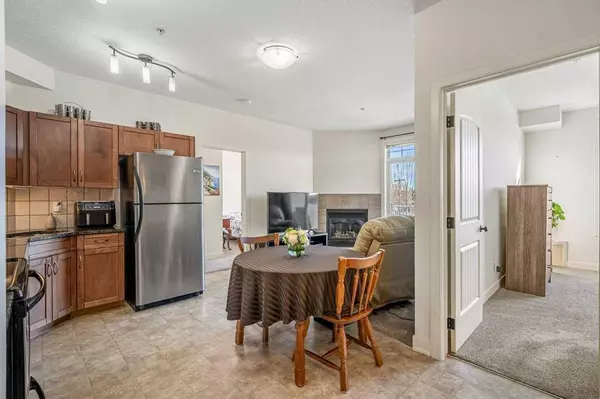$257,000
$259,900
1.1%For more information regarding the value of a property, please contact us for a free consultation.
132 1st AVE NW #302 Airdrie, AB T4B 3H4
2 Beds
2 Baths
851 SqFt
Key Details
Sold Price $257,000
Property Type Condo
Sub Type Apartment
Listing Status Sold
Purchase Type For Sale
Square Footage 851 sqft
Price per Sqft $301
Subdivision Old Town
MLS® Listing ID A2102937
Sold Date 02/09/24
Style Apartment
Bedrooms 2
Full Baths 2
Condo Fees $689/mo
Originating Board Calgary
Year Built 2009
Annual Tax Amount $1,259
Tax Year 2023
Property Description
Welcome to the charming community of Old Town Airdrie! Nestled in a prime location, this condo apartment offers a perfect blend of contemporary luxury and small-town charm. As you enter this thoughtfully designed condo featuring 9-foot ceilings that create a sense of openness. The spacious living areas are bathed in natural light, providing a warm and welcoming atmosphere that makes you feel right at home. One of the standout features of this residence is the inclusion of heated floors, a touch of opulence that brings comfort to a new level. The heart of this residence is the beautiful kitchen, adorned with granite countertops and equipped with stainless steel appliances. Whether you're a culinary enthusiast or prefer to entertain, this kitchen is a perfect blend of style and functionality. The two large bedrooms offer a retreat from the hustle and bustle of daily life. The master bedroom stands out with its generously sized walk-in closet and a full ensuite bathroom, providing a private retreat where you can unwind and rejuvenate in style. Beyond the confines of your elegant abode, Old Town Airdrie beckons with its historic charm and vibrant community spirit. Enjoy leisurely strolls through tree-lined streets and parks or explore local shops and cafes. Welcome to Old Town living at its finest!
Location
Province AB
County Airdrie
Zoning M3
Direction E
Interior
Interior Features Granite Counters, High Ceilings, No Smoking Home, Storage, Walk-In Closet(s)
Heating In Floor
Cooling None
Flooring Carpet, Linoleum
Fireplaces Number 1
Fireplaces Type Gas, Living Room, Tile
Appliance Dishwasher, Dryer, Electric Stove, Range Hood, Refrigerator, Washer, Window Coverings
Laundry Laundry Room
Exterior
Garage Underground
Garage Description Underground
Community Features Park, Playground, Schools Nearby, Shopping Nearby, Sidewalks, Street Lights, Walking/Bike Paths
Amenities Available Elevator(s), Trash, Visitor Parking
Roof Type Asphalt Shingle
Porch Balcony(s)
Exposure E
Total Parking Spaces 1
Building
Story 4
Foundation Poured Concrete
Architectural Style Apartment
Level or Stories Single Level Unit
Structure Type Vinyl Siding,Wood Frame
Others
HOA Fee Include Common Area Maintenance,Heat,Insurance,Professional Management,Reserve Fund Contributions,Sewer,Snow Removal,Trash,Water
Restrictions Pet Restrictions or Board approval Required
Tax ID 84570108
Ownership Private
Pets Description Restrictions, Cats OK, Dogs OK
Read Less
Want to know what your home might be worth? Contact us for a FREE valuation!

Our team is ready to help you sell your home for the highest possible price ASAP






