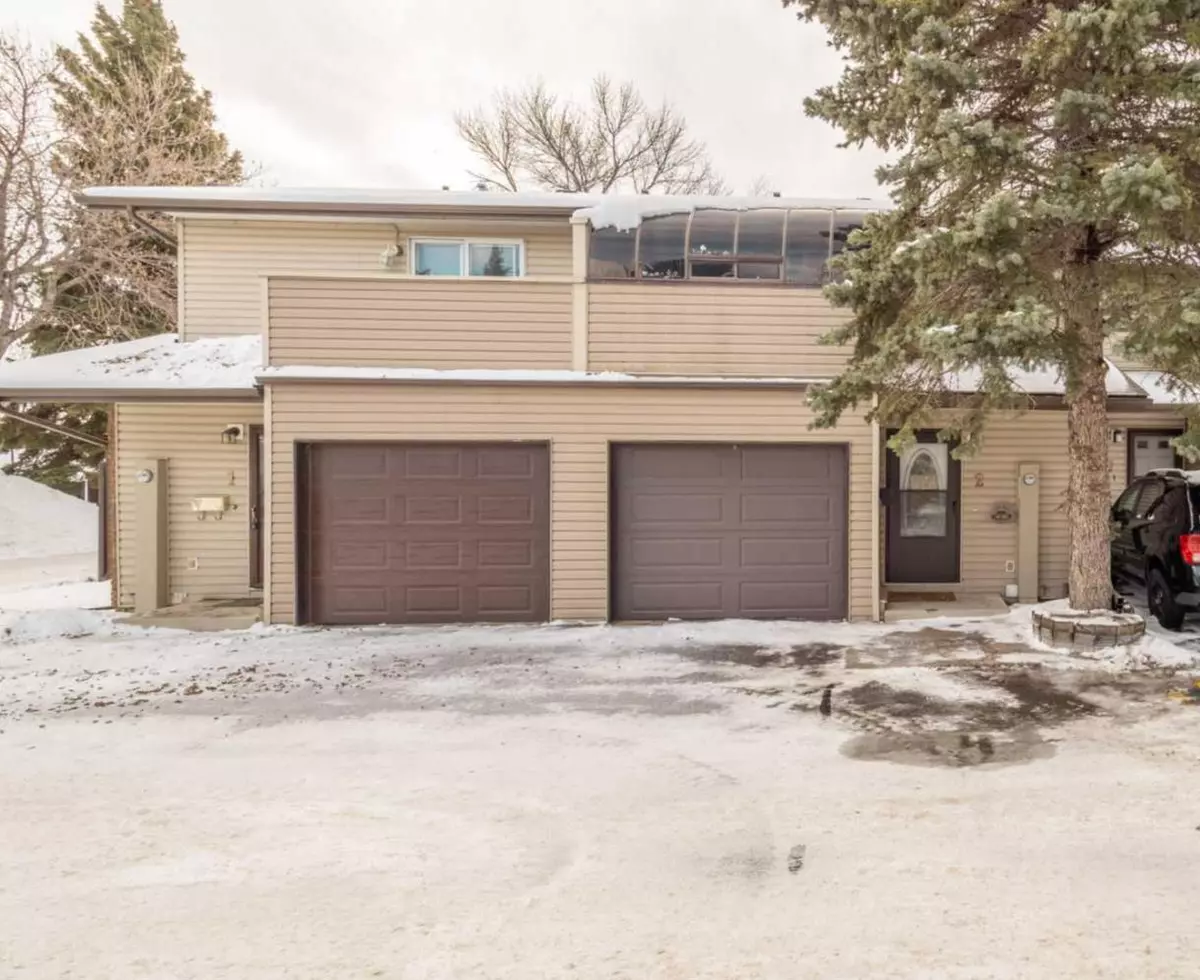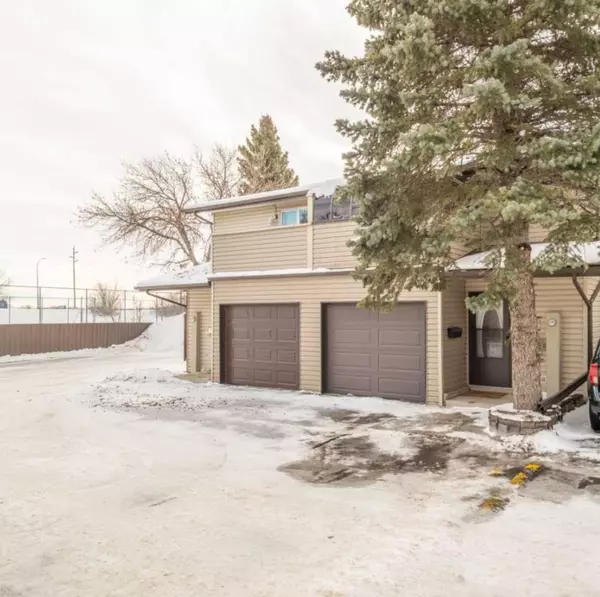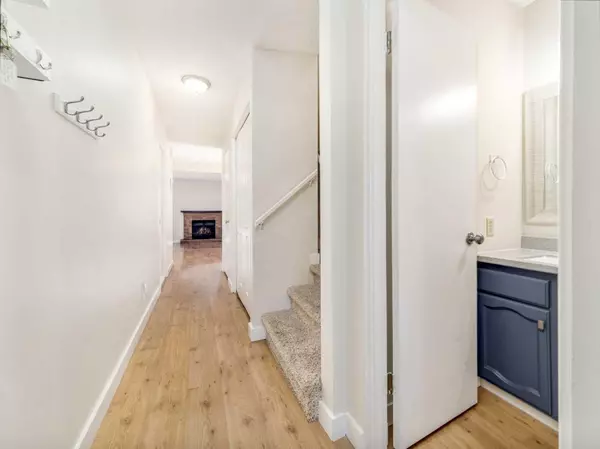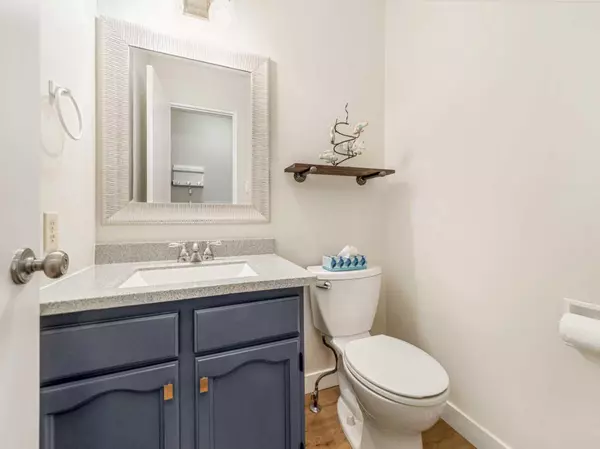$255,500
$265,000
3.6%For more information regarding the value of a property, please contact us for a free consultation.
4025 Glacier AVE S #2 Lethbridge, AB T1K3P2
3 Beds
3 Baths
1,355 SqFt
Key Details
Sold Price $255,500
Property Type Townhouse
Sub Type Row/Townhouse
Listing Status Sold
Purchase Type For Sale
Square Footage 1,355 sqft
Price per Sqft $188
Subdivision Lakeview
MLS® Listing ID A2101893
Sold Date 02/09/24
Style 2 Storey
Bedrooms 3
Full Baths 2
Half Baths 1
Condo Fees $317
Originating Board Lethbridge and District
Year Built 1977
Annual Tax Amount $2,286
Tax Year 2023
Lot Size 1.756 Acres
Acres 1.76
Property Description
This beautiful condo just south of Henderson Lake has so much to offer. There are three large bedrooms, all upstairs, and 2 1/2 bathrooms in this bright and well cared for unit. It is rare to find such a large primary suite with a private deck, 4 piece ensuite and walk in closet in a unit built in the late 70s. The basement has been partially insulated and could be a great bonus space with a bit of work. This is a small condo community located at the end of a cul-de-sac. There is visitor parking, tennis courts and a wonderful condo association run by the residents. The current owner has updated the thermostat to a T9 smart unit, replaced the sump pump, fridge and front door. All in the last year. As well, the hot water tank and furnace are both newer. This location and square footage are worth the look!
Location
Province AB
County Lethbridge
Zoning R-37
Direction N
Rooms
Basement Full, Partially Finished
Interior
Interior Features Central Vacuum, Laminate Counters, Pantry, See Remarks, Storage
Heating Fireplace(s), Forced Air
Cooling Central Air
Flooring Carpet, Laminate, Linoleum
Fireplaces Number 1
Fireplaces Type Wood Burning
Appliance Central Air Conditioner, Dishwasher, Garage Control(s), Humidifier, Refrigerator, Stove(s), Washer/Dryer Stacked, Water Conditioner, Window Coverings
Laundry In Basement
Exterior
Garage Single Garage Attached
Garage Spaces 1.0
Garage Description Single Garage Attached
Fence Partial
Community Features Golf, Lake, Park, Playground, Tennis Court(s), Walking/Bike Paths
Amenities Available Other, Visitor Parking
Roof Type Asphalt Shingle
Porch Other, Patio, See Remarks
Lot Frontage 25.0
Exposure N
Total Parking Spaces 2
Building
Lot Description Back Yard, Cul-De-Sac, Low Maintenance Landscape, Other, See Remarks
Foundation Poured Concrete
Architectural Style 2 Storey
Level or Stories Two
Structure Type Vinyl Siding
Others
HOA Fee Include Common Area Maintenance,Parking,Reserve Fund Contributions,Residential Manager,See Remarks,Snow Removal,Trash
Restrictions Pet Restrictions or Board approval Required
Tax ID 83380550
Ownership Private
Pets Description Restrictions
Read Less
Want to know what your home might be worth? Contact us for a FREE valuation!

Our team is ready to help you sell your home for the highest possible price ASAP






