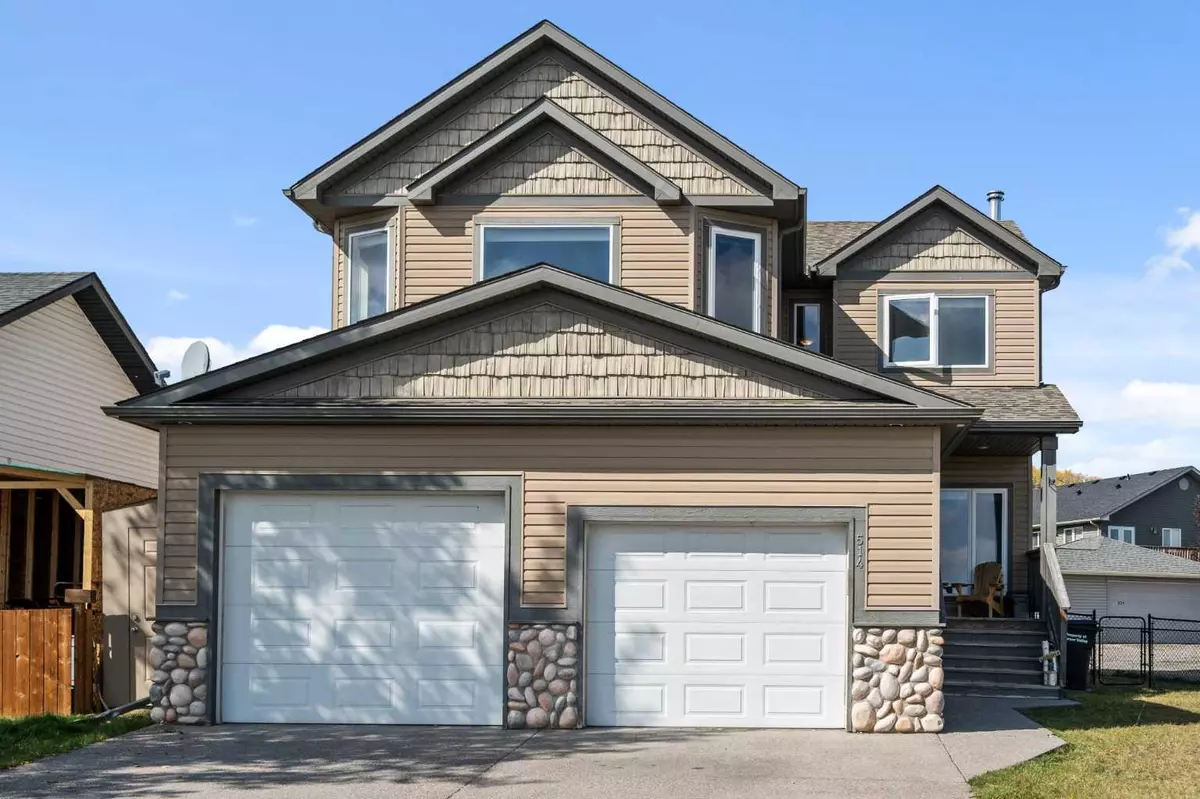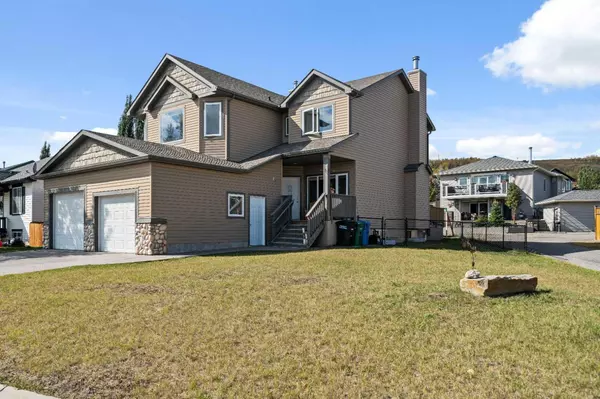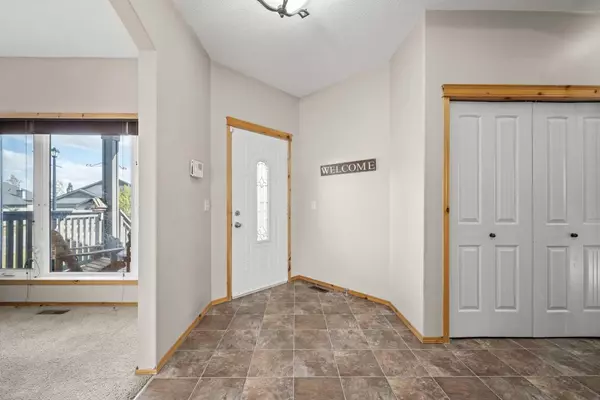$599,000
$629,900
4.9%For more information regarding the value of a property, please contact us for a free consultation.
514 Robert ST Diamond Valley, AB T0L 2A0
3 Beds
3 Baths
2,308 SqFt
Key Details
Sold Price $599,000
Property Type Single Family Home
Sub Type Detached
Listing Status Sold
Purchase Type For Sale
Square Footage 2,308 sqft
Price per Sqft $259
MLS® Listing ID A2082209
Sold Date 02/08/24
Style 2 Storey
Bedrooms 3
Full Baths 2
Half Baths 1
Originating Board Calgary
Year Built 2006
Annual Tax Amount $4,591
Tax Year 2023
Lot Size 6,070 Sqft
Acres 0.14
Property Sub-Type Detached
Property Description
Welcome to this 2308 sq ft 3 bedroom home with large front attached garage and great open views over the pond and hills beyond. This lovely home benefits from an RV parking pad, 26' x 30' heated garage, pie shaped lot and a wood burning fireplace. As you enter the home, you will appreciate the spacious entrance and large flex room with views over the front yard - perfect for a home office or a playroom. The kitchen has an abundance of cabinets, black appliances, central island with eating bar and a corner pantry. Entertain in the dining area or step out onto the west facing deck for a BBQ. The living room has a gorgeous wood burning stove and is a great place to relax after a long day. Did I mention the hardwood floors? Completing this level is a half bath and a large laundry/mud room. Upstairs is a massive bonus room with vaulted ceilings, laminate floor and stunning views over the pond and the hills beyond. The spacious master bedroom has a huge walk in closet and a 4 piece ensuite with oversized shower, soaker tub and extended vanity with make up desk. The other 2 bedrooms are a good size and feature that lovely laminate floor with pine baseboards. Completing this level is a 4 piece bathroom which also has an extended size vanity. Did I mention the gorgeous railing on the stairs? The basement is unfinished and waiting for your ideas. The oversized, heated garage is awesome and has lots of space for vehicles, workshop, toys and has an oversized garage door! This is a great home in a fabulous location, come and see what this home has to offer. View 3D/Multi Media/Virtual Tour.
Location
Province AB
County Foothills County
Zoning R1
Direction E
Rooms
Other Rooms 1
Basement Full, Unfinished
Interior
Interior Features Breakfast Bar, High Ceilings, Kitchen Island, Pantry, Soaking Tub, Vaulted Ceiling(s), Walk-In Closet(s)
Heating Fireplace(s), Forced Air, Natural Gas, Wood
Cooling None
Flooring Carpet, Hardwood, Laminate, Linoleum
Fireplaces Number 1
Fireplaces Type Living Room, Wood Burning
Appliance Dishwasher, Garage Control(s), Microwave Hood Fan, Refrigerator, Stove(s), Window Coverings
Laundry Laundry Room
Exterior
Parking Features Double Garage Attached, Heated Garage, Insulated, Oversized, RV Access/Parking
Garage Spaces 2.0
Garage Description Double Garage Attached, Heated Garage, Insulated, Oversized, RV Access/Parking
Fence Fenced
Community Features Golf, Playground, Pool
Roof Type Asphalt Shingle
Porch Deck
Lot Frontage 26.84
Total Parking Spaces 4
Building
Lot Description Back Lane, Corner Lot, Cul-De-Sac, Low Maintenance Landscape, Reverse Pie Shaped Lot, Views
Foundation Poured Concrete
Architectural Style 2 Storey
Level or Stories Two
Structure Type Stone,Vinyl Siding,Wood Frame
Others
Restrictions None Known
Tax ID 56943976
Ownership Private
Read Less
Want to know what your home might be worth? Contact us for a FREE valuation!

Our team is ready to help you sell your home for the highest possible price ASAP





