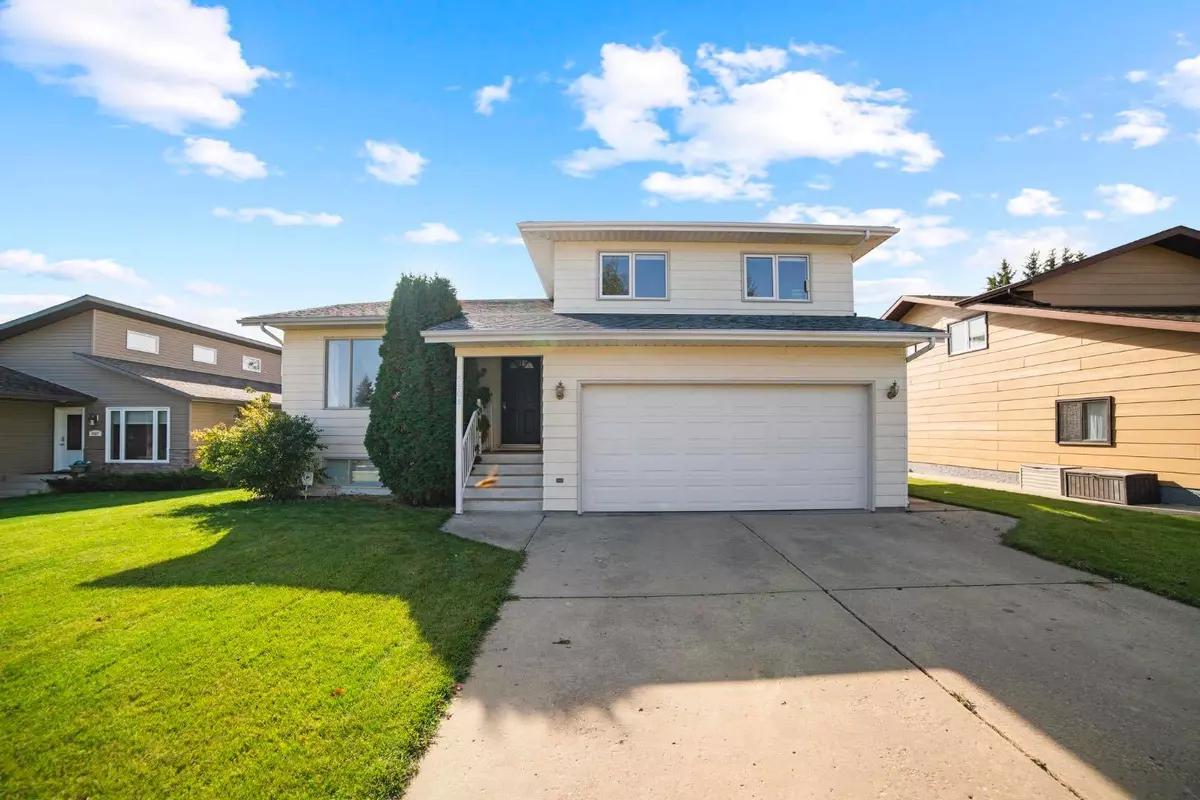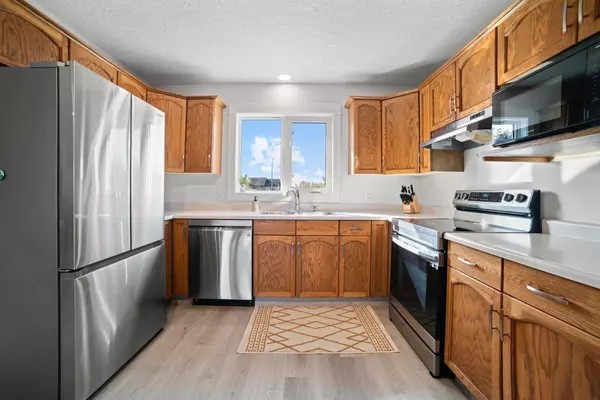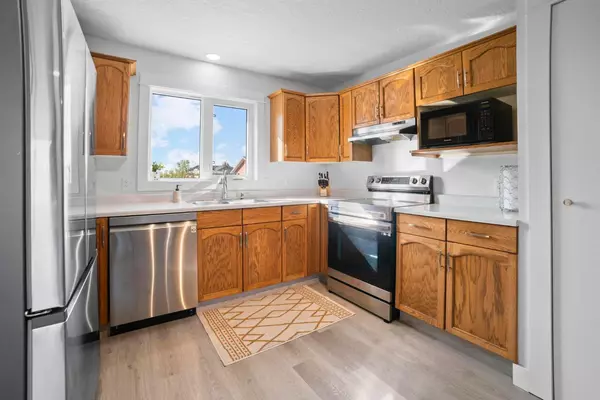$287,500
$298,000
3.5%For more information regarding the value of a property, please contact us for a free consultation.
5509 46 AVE Killam, AB T0B 2L0
5 Beds
3 Baths
1,590 SqFt
Key Details
Sold Price $287,500
Property Type Single Family Home
Sub Type Detached
Listing Status Sold
Purchase Type For Sale
Square Footage 1,590 sqft
Price per Sqft $180
Subdivision Killam
MLS® Listing ID A2091388
Sold Date 02/08/24
Style 4 Level Split
Bedrooms 5
Full Baths 2
Half Baths 1
Year Built 1987
Annual Tax Amount $2,683
Tax Year 2023
Lot Size 7,800 Sqft
Acres 0.18
Property Sub-Type Detached
Source Central Alberta
Property Description
This Beautifully renovated 4 level split family home has 5 bedrooms, 3 bathrooms, an attached heated garage and fenced yard! Ideally located close to school and walking paths, with extensive renovations throughout including new flooring, paint, lighting and new shingles in Oct/23. The main floor is open concept with a spacious, bright living room, deck doors off the dining room and a functional kitchen. Upstairs you'll find 3 bedrooms including the primary bedroom with ensuite, and a 4pc main bath. You'll enjoy cozying up to the fireplace this winter in the beautiful rec room on the lower level which has access to walk out into the beautiful fenced yard. Theres also 2pc bath on this level. The basement has 2 more bedrooms, a laundry room and furnace room. Many family events will be enjoyed on the 2-tired deck in the yard and the apple tree will surely be enjoyed in summer & fall! This home is located in a friendly neighborhood in the thriving community of Killam with many amenities to enjoy!
Location
Province AB
County Flagstaff County
Zoning R1
Direction N
Rooms
Other Rooms 1
Basement Finished, Full
Interior
Interior Features Open Floorplan, Vinyl Windows
Heating Fireplace(s), Forced Air, Natural Gas
Cooling None
Flooring Carpet, Vinyl Plank
Fireplaces Number 1
Fireplaces Type Gas
Appliance Dishwasher, Freezer, Garage Control(s), Refrigerator, Stove(s), Washer/Dryer
Laundry In Basement, Laundry Room
Exterior
Parking Features Single Garage Attached
Garage Spaces 1.0
Garage Description Single Garage Attached
Fence Fenced
Community Features Playground, Schools Nearby, Shopping Nearby
Roof Type Asphalt Shingle
Porch Deck
Lot Frontage 65.0
Total Parking Spaces 3
Building
Lot Description Back Yard, Open Lot
Foundation Poured Concrete
Architectural Style 4 Level Split
Level or Stories 4 Level Split
Structure Type Wood Frame
Others
Restrictions None Known
Tax ID 56746953
Ownership Private
Read Less
Want to know what your home might be worth? Contact us for a FREE valuation!

Our team is ready to help you sell your home for the highest possible price ASAP






