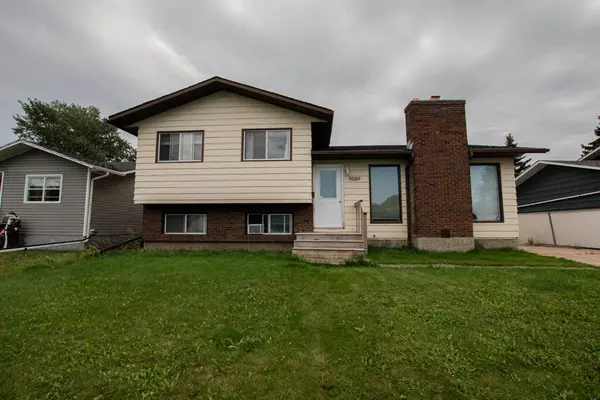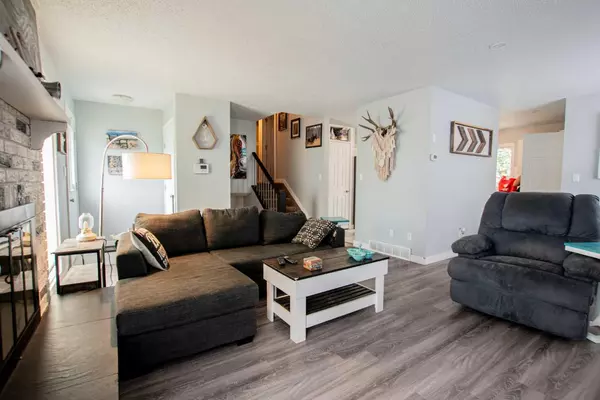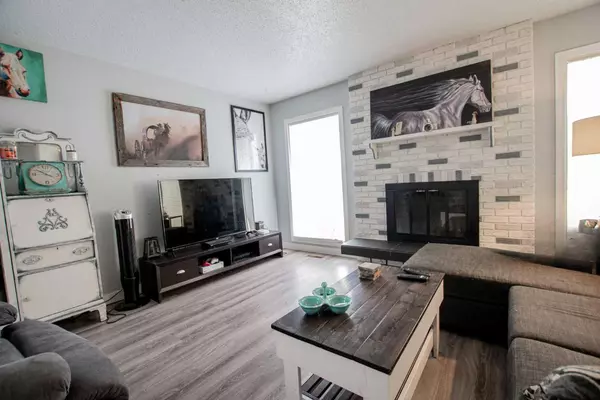$325,000
$334,900
3.0%For more information regarding the value of a property, please contact us for a free consultation.
9589 74 AVE Grande Prairie, AB T8V 5A7
4 Beds
3 Baths
1,156 SqFt
Key Details
Sold Price $325,000
Property Type Single Family Home
Sub Type Detached
Listing Status Sold
Purchase Type For Sale
Square Footage 1,156 sqft
Price per Sqft $281
Subdivision South Patterson Place
MLS® Listing ID A2070651
Sold Date 02/08/24
Style 4 Level Split
Bedrooms 4
Full Baths 3
Originating Board Grande Prairie
Year Built 1978
Annual Tax Amount $4,064
Tax Year 2023
Lot Size 6,470 Sqft
Acres 0.15
Property Description
Located on a quiet street in South Patterson between two schools is this updated 4 level split. Featuring a double detached heated garage behind the home leaving plenty of driveway parking or RV storage. Inside the home big window provide a light atmosphere. Your living room has a wood burning fireplace and connects with a dining area. The bright white kitchen is open with plenty of cupboard and counter space, has stainless steel appliances plus a separate pantry. Heading upstairs is a large primary bedroom with 2pc ensuite. 2 more good sized bedrooms and a 3pc bathroom complete the top floor. The 3rd level offers another bedroom, living space and walkout to your backyard that has mature trees and no rear neighbours. Your 4th level consists of a secondary living space with a wood burning stove and wet bar. Book your showing today!!
Location
Province AB
County Grande Prairie
Zoning RG
Direction N
Rooms
Basement Finished, Full
Interior
Interior Features Bar, High Ceilings, Wet Bar
Heating Forced Air
Cooling None
Flooring Carpet, Ceramic Tile, Laminate
Fireplaces Number 2
Fireplaces Type Wood Burning
Appliance Dishwasher, Dryer, Refrigerator, Stove(s), Washer
Laundry Laundry Room, Lower Level
Exterior
Garage Double Garage Detached
Garage Spaces 2.0
Garage Description Double Garage Detached
Fence Fenced
Community Features Schools Nearby, Sidewalks, Street Lights
Roof Type Asphalt Shingle
Porch None
Lot Frontage 58.07
Total Parking Spaces 4
Building
Lot Description No Neighbours Behind
Foundation Poured Concrete
Architectural Style 4 Level Split
Level or Stories 4 Level Split
Structure Type Aluminum Siding
Others
Restrictions None Known
Tax ID 83534538
Ownership Private
Read Less
Want to know what your home might be worth? Contact us for a FREE valuation!

Our team is ready to help you sell your home for the highest possible price ASAP






