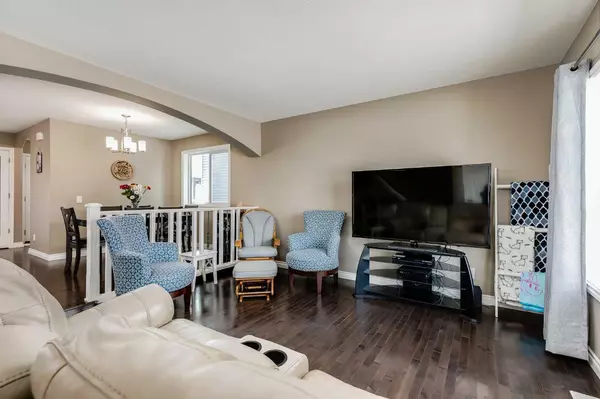$448,000
$449,700
0.4%For more information regarding the value of a property, please contact us for a free consultation.
56 MacKenzie WAY Carstairs, AB T0M 0N0
3 Beds
3 Baths
1,466 SqFt
Key Details
Sold Price $448,000
Property Type Single Family Home
Sub Type Detached
Listing Status Sold
Purchase Type For Sale
Square Footage 1,466 sqft
Price per Sqft $305
MLS® Listing ID A2103622
Sold Date 02/06/24
Style 2 Storey
Bedrooms 3
Full Baths 2
Half Baths 1
Year Built 2014
Annual Tax Amount $2,820
Tax Year 2023
Lot Size 3,673 Sqft
Acres 0.08
Property Sub-Type Detached
Source Calgary
Property Description
Welcome to an incredible opportunity to own a charming 3-bedroom, 2-story home in the thriving town of Carstairs. Boasting a convenient commute to Calgary, this residence offers proximity to all essential amenities, ensuring that everything you need is either right at your doorstep or just minutes away. From schools and playgrounds to the quintessential Canadian pastime of hockey, this locale has it all.
Step inside to discover an inviting open-concept floor plan adorned with beautiful hardwood floors throughout the main level, bathing the space in an abundance of natural light. The main floor features a generously sized living room, a dedicated dining area, and a timeless white kitchen equipped with ample workspace, a central island, and plenty of storage for your culinary needs.
Venture upstairs to find three well-appointed bedrooms, with the master bedroom impressively spacious and inclusive of a walk-in closet and ensuite bathroom. The perfect retreat for relaxation and privacy.
In the backyard, a private deck awaits, providing an ideal space for outdoor gatherings and relaxation. The expansive yard offers ample room for children to play, and the oversized 24x24 garage ensures there's plenty of space for all your vehicles and recreational toys.
This home is designed for comfort, functionality, and a quality lifestyle. Don't miss out on this exceptional opportunity—call today to schedule an appointment and see for yourself why this property is a standout choice for your next home.
Location
Province AB
County Mountain View County
Zoning R1
Direction W
Rooms
Other Rooms 1
Basement Full, Partially Finished, Unfinished
Interior
Interior Features Kitchen Island, No Smoking Home, See Remarks
Heating Forced Air
Cooling None
Flooring Carpet, Ceramic Tile, Hardwood
Appliance Dishwasher, Electric Stove, Microwave, Refrigerator, Washer/Dryer, Window Coverings
Laundry Upper Level
Exterior
Parking Features Double Garage Detached
Garage Spaces 2.0
Garage Description Double Garage Detached
Fence Fenced
Community Features Schools Nearby
Roof Type Asphalt Shingle
Porch Deck
Lot Frontage 29.99
Total Parking Spaces 2
Building
Lot Description Back Lane, Back Yard, Landscaped, Level
Foundation Poured Concrete
Architectural Style 2 Storey
Level or Stories Two
Structure Type Vinyl Siding
Others
Restrictions Utility Right Of Way
Tax ID 85678829
Ownership Private
Read Less
Want to know what your home might be worth? Contact us for a FREE valuation!

Our team is ready to help you sell your home for the highest possible price ASAP






