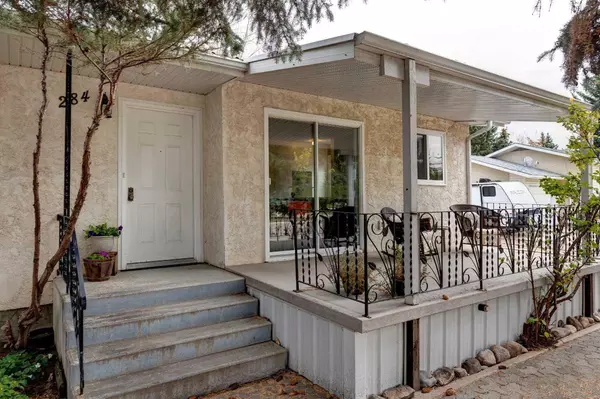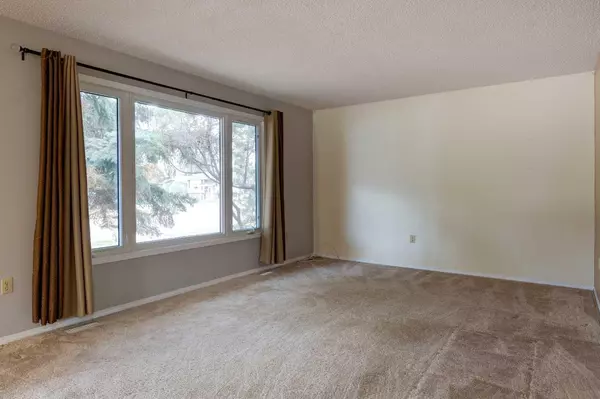$285,000
$289,900
1.7%For more information regarding the value of a property, please contact us for a free consultation.
284 Chinook DR Vulcan, AB T0L 2B0
2 Beds
2 Baths
1,076 SqFt
Key Details
Sold Price $285,000
Property Type Single Family Home
Sub Type Detached
Listing Status Sold
Purchase Type For Sale
Square Footage 1,076 sqft
Price per Sqft $264
MLS® Listing ID A2089083
Sold Date 02/06/24
Style Bungalow
Bedrooms 2
Full Baths 2
Originating Board Calgary
Year Built 1975
Annual Tax Amount $2,835
Tax Year 2023
Lot Size 8,535 Sqft
Acres 0.2
Property Sub-Type Detached
Property Description
Nestled within the serene embrace of a tranquil cul-de-sac in the charming Town of Vulcan, this delightful bungalow, constructed in 1975, boasts a serene and inviting aura. With a thoughtful layout that encompasses both comfort and functionality, this two-bedroom, two-bathroom abode exudes warmth and character. As you step inside, you are greeted by a welcoming kitchen and dining area, providing the perfect space for culinary endeavors and convivial gatherings. The expansive living room, adorned with ample natural light, offers a cozy retreat for relaxation and entertainment. The convenience of main floor laundry adds an element of practicality to the everyday routine. The basement, partially developed with large recreation room that beckons for leisurely pursuits. There is also a three-piece bathroom and utility area. Generous shelving and storage space cater to organizational needs, ensuring a clutter-free living environment. Outside, a detached double car garage and a paved driveway provide ample parking space and convenience. The meticulously landscaped backyard, ensconced within a fenced enclosure, exudes the tranquility of a private park, inviting residents to bask in the beauty of nature's embrace. There is even a playhouse for the young and young at heart. Located just a few short blocks from the golf course, outdoor swimming pool, walking path and more. This bungalow, with its timeless allure and convenient amenities, offers the perfect retreat for those seeking solace in a peaceful and idyllic neighbourhood, while still being in close proximity to the heart of Vulcan's community.
Location
Province AB
County Vulcan County
Zoning R-1
Direction W
Rooms
Basement Full, Partially Finished
Interior
Interior Features Central Vacuum, Pantry
Heating Forced Air, Natural Gas
Cooling None
Flooring Carpet, Linoleum
Appliance Dishwasher, Dryer, Electric Stove, Refrigerator, Washer, Window Coverings
Laundry Main Level
Exterior
Parking Features Double Garage Detached, Off Street
Garage Spaces 2.0
Garage Description Double Garage Detached, Off Street
Fence Fenced
Community Features Golf, Park, Schools Nearby, Sidewalks, Street Lights, Walking/Bike Paths
Roof Type Metal
Porch Deck
Lot Frontage 70.0
Total Parking Spaces 4
Building
Lot Description Back Yard, City Lot, Cul-De-Sac, Fruit Trees/Shrub(s), Front Yard, Garden, Landscaped, Rectangular Lot, Treed
Foundation Poured Concrete
Architectural Style Bungalow
Level or Stories One
Structure Type Stucco
Others
Restrictions None Known
Tax ID 57435936
Ownership Private
Read Less
Want to know what your home might be worth? Contact us for a FREE valuation!

Our team is ready to help you sell your home for the highest possible price ASAP





