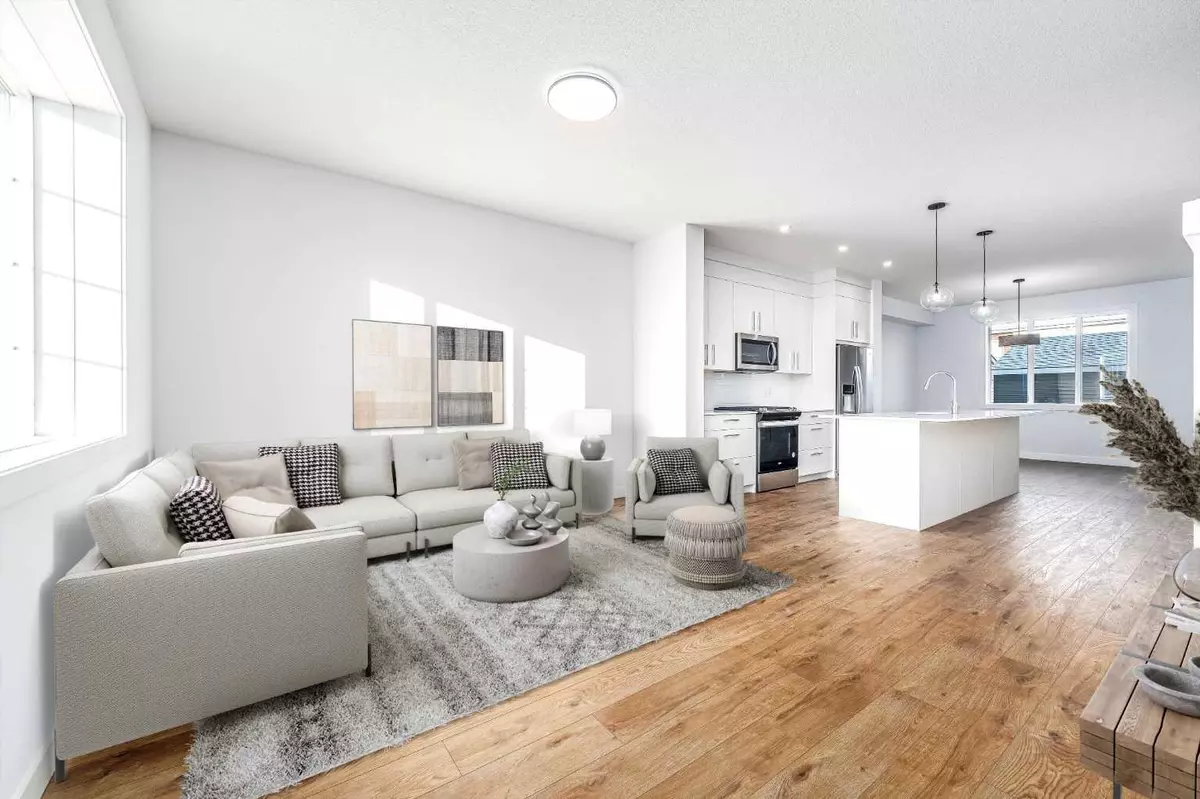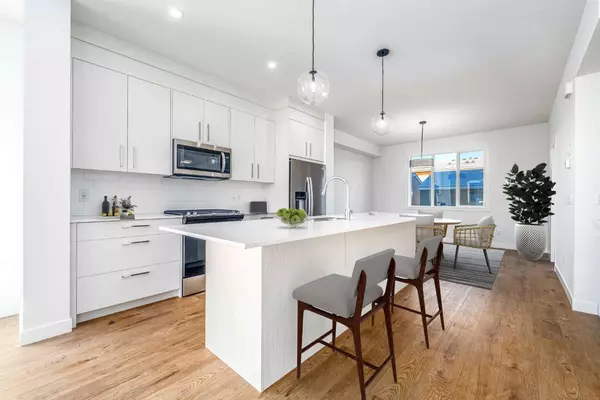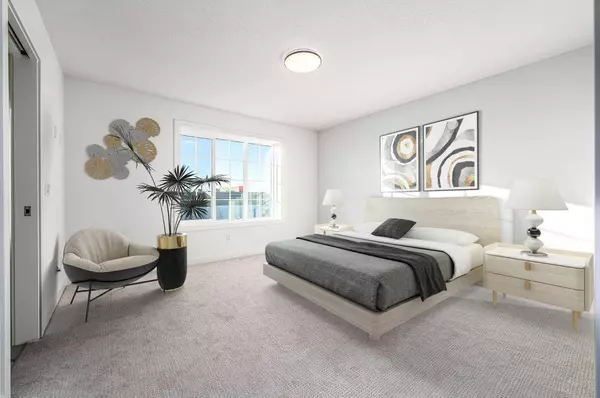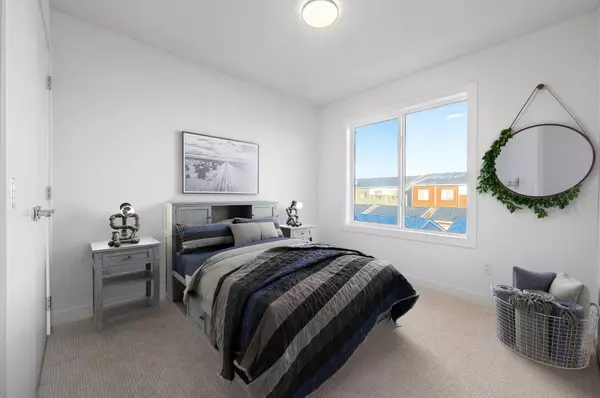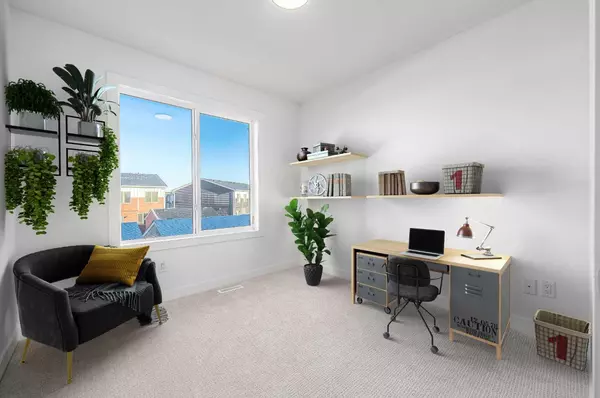$550,000
$554,900
0.9%For more information regarding the value of a property, please contact us for a free consultation.
140 Cornerstone GRV NE Calgary, AB T3N 2J4
3 Beds
3 Baths
1,426 SqFt
Key Details
Sold Price $550,000
Property Type Townhouse
Sub Type Row/Townhouse
Listing Status Sold
Purchase Type For Sale
Square Footage 1,426 sqft
Price per Sqft $385
Subdivision Cornerstone
MLS® Listing ID A2104434
Sold Date 02/05/24
Style 2 Storey
Bedrooms 3
Full Baths 2
Half Baths 1
HOA Fees $4/ann
HOA Y/N 1
Originating Board Calgary
Year Built 2023
Annual Tax Amount $3,561
Tax Year 2023
Lot Size 2,593 Sqft
Acres 0.06
Property Description
Step into luxurious comfort in this exceptional end-unit townhome nestled in Cornerstone—a haven of contemporary elegance that redefines urban living minus the constraints of condo fees. Boasting 3 bedrooms and 2.5 bathrooms, this meticulously crafted residence bathes in natural light, embracing a modern lifestyle.
Upon entry, be greeted by a spacious main floor layout, seamlessly merging a cozy living area, an inviting dining space, and an elegant kitchen—perfect for both relaxation and hosting. Adding convenience, a thoughtfully placed half bathroom enhances practicality on this level.
Ascend to the second floor, unveiling a soothing and welcoming atmosphere within the bedrooms. The primary suite indulges with an ensuite bathroom and a generous walk-in closet, while two additional bedrooms and a second bathroom promise ample comfort for the entire household. Completing this floor, laundry facilities for added convenience.
The kitchen serves as a culinary haven, equipped with floor-to-ceiling ergonomic cabinetry, gleaming quartz countertops, and energy-efficient stainless steel appliances, including a gas range and a double fridge with water and ice lines. Every detail, from the under-mount double sink to the full-height tile backsplashes, showcases both sophistication and functionality.
The property boasts a double detached garage, providing secure parking and extra storage—a standout feature among many. Discover meticulously designed bathrooms adorned with polished quartz countertops, contemporary tiles, and modern tubs, coupled with eco-conscious fixtures ensuring efficiency without compromising on luxury.
Further enhancing this residence, the high-efficiency furnace, energy-saving hot water tank, and insulated steel overhead garage door underscore its commitment to quality and comfort. Thoughtful touches ensure a cozy atmosphere year-round.
Embrace this one-of-a-kind chance to become part of a lively community, all while enjoying the perks of a well-designed, effortlessly manageable home. Grab this golden opportunity to make this extraordinary property yours—a true symbol of sophisticated living at its absolute best.
Location
Province AB
County Calgary
Area Cal Zone Ne
Zoning R-G
Direction S
Rooms
Basement Full, Unfinished
Interior
Interior Features Double Vanity, High Ceilings, Kitchen Island, No Animal Home, No Smoking Home, Open Floorplan, Pantry, Quartz Counters, See Remarks, Soaking Tub, Vinyl Windows, Walk-In Closet(s)
Heating High Efficiency, Forced Air, Natural Gas
Cooling None
Flooring Carpet, Ceramic Tile, Vinyl Plank
Appliance Dishwasher, Gas Range, Microwave Hood Fan, Refrigerator, Washer/Dryer
Laundry Upper Level
Exterior
Garage Alley Access, Double Garage Detached, Garage Door Opener
Garage Spaces 2.0
Garage Description Alley Access, Double Garage Detached, Garage Door Opener
Fence None
Community Features Other, Park, Playground, Schools Nearby, Shopping Nearby, Sidewalks, Street Lights, Walking/Bike Paths
Amenities Available None
Roof Type Asphalt Shingle
Porch Front Porch
Lot Frontage 23.95
Total Parking Spaces 2
Building
Lot Description Back Lane, Back Yard, Front Yard, Lawn, Rectangular Lot
Foundation Poured Concrete
Architectural Style 2 Storey
Level or Stories Two
Structure Type Concrete,Vinyl Siding
New Construction 1
Others
Restrictions None Known
Ownership Private
Read Less
Want to know what your home might be worth? Contact us for a FREE valuation!

Our team is ready to help you sell your home for the highest possible price ASAP


