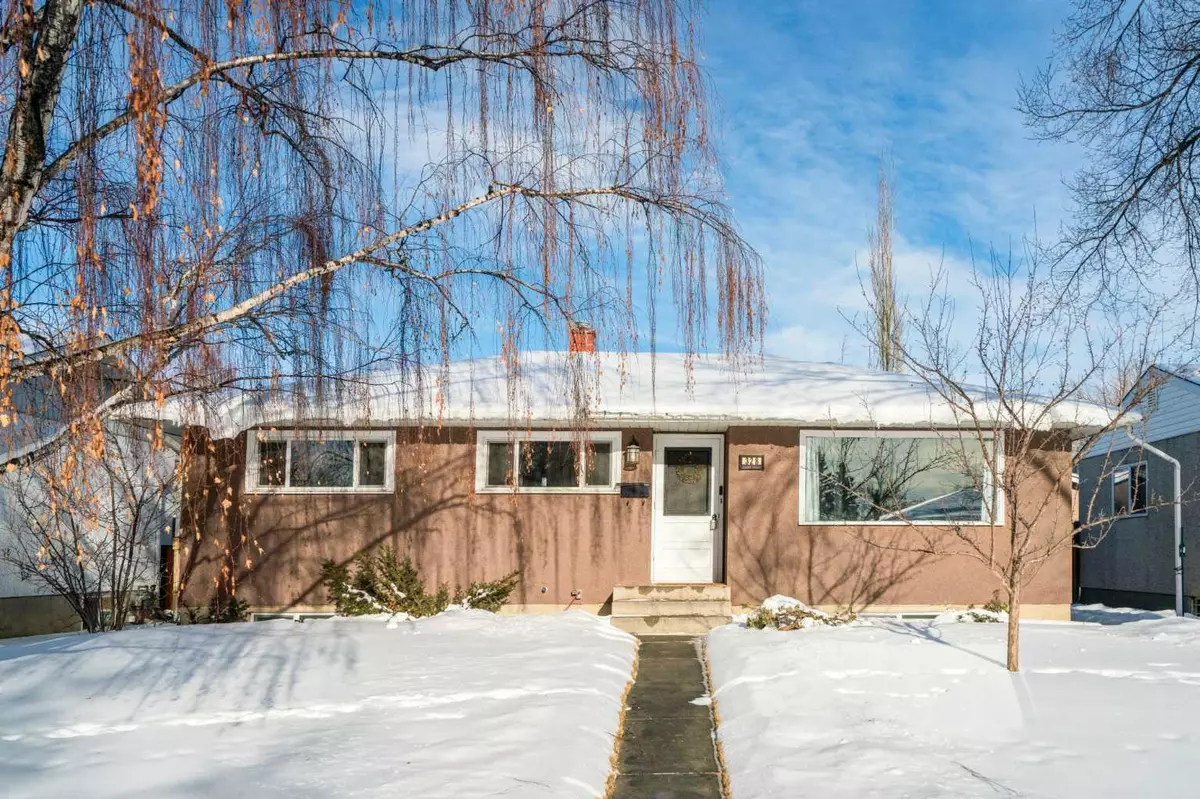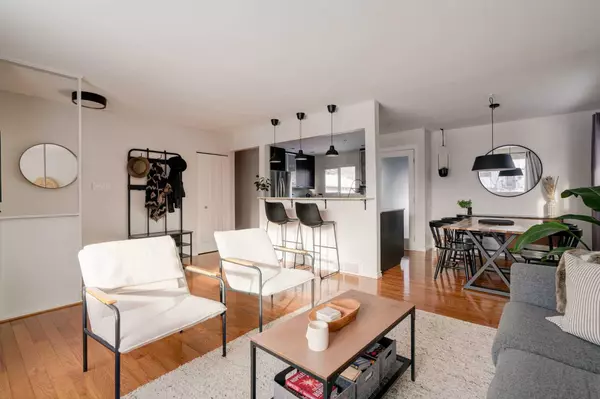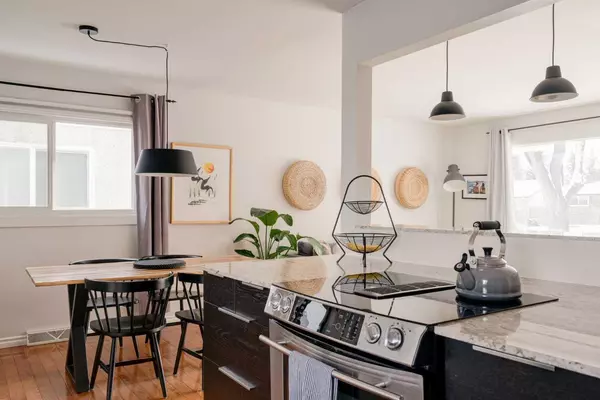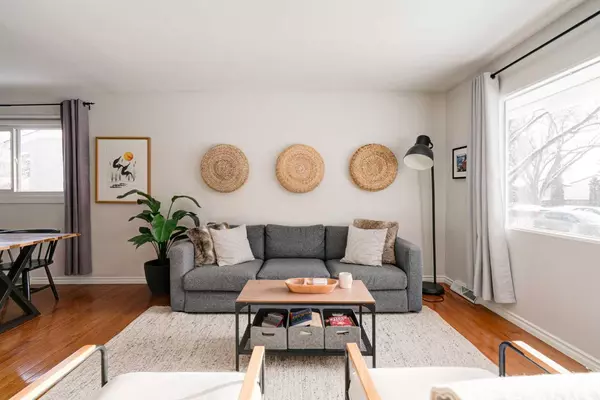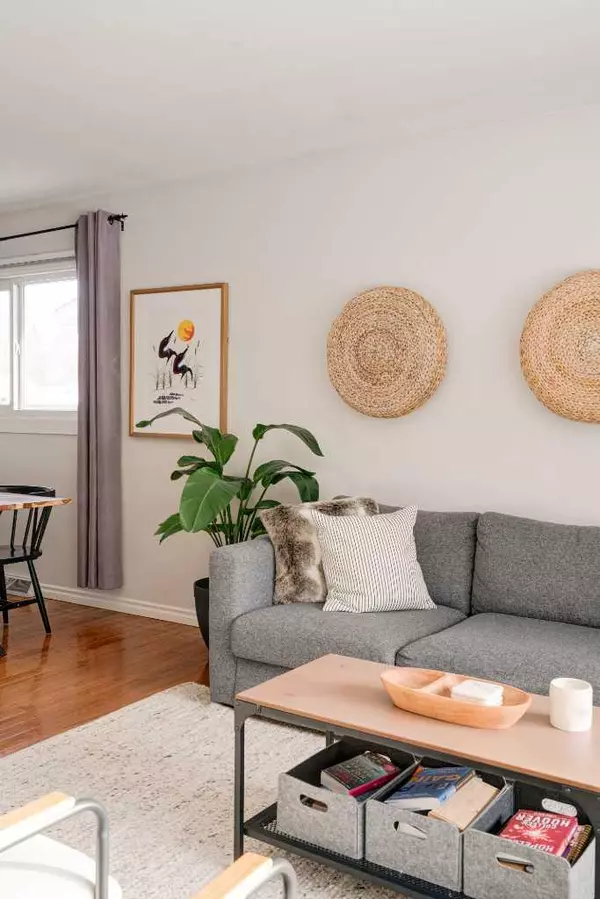$717,500
$669,000
7.2%For more information regarding the value of a property, please contact us for a free consultation.
328 Avonburn RD SE Calgary, AB T2H 1N8
4 Beds
2 Baths
1,079 SqFt
Key Details
Sold Price $717,500
Property Type Single Family Home
Sub Type Detached
Listing Status Sold
Purchase Type For Sale
Square Footage 1,079 sqft
Price per Sqft $664
Subdivision Acadia
MLS® Listing ID A2101898
Sold Date 02/02/24
Style Bungalow
Bedrooms 4
Full Baths 2
Originating Board Calgary
Year Built 1960
Annual Tax Amount $3,798
Tax Year 2023
Lot Size 6,146 Sqft
Acres 0.14
Property Description
Be sure to check out the virtual tour! Located on one of the best streets in Acadia, this beautifully updated 4 bedroom 2 bathroom bungalow with an illegal basement suite is situated on a deep lot, complete with lovely overarching trees in the front yard and a large deck, perennials and raised garden beds in the backyard. Inside you will notice the open layout and modern finishes throughout. There are 3 generously sized bedrooms on this level, including the primary which can easily fit a kind bed. The 3rd bedroom has a laundry hook-up and a washer dryer to accommodate a renter, but could easily be removed if needed. The 4 piece bathroom on this level has recently been updated with stylish new tile and a modern vanity. The basement is a separate living area and is accessible through the mainfloor through it's own private entrance. This space includes its own laundry area, kitchen, extra storage, pellet stove with thermostat, a 3-piece bathroom and large bedroom. Although currently illegal, this space only requires a few more upgrades to be a completely legalized basement suite and is an incredible opportunity for someone looking for a mortgage helper or an investor, but can easily be used as additional living space for a family or first time home buyer. Outside, is a beautiful backyard space, a gardener's paradise, with landscaped and raised garden beds and a large deck for entertaining. Other great features of this home include a oversized double detached garage, granite and stainless steel appliances in the kitchen, hardwood on the main floor and home close proximity to schools, shops, grocery stores and access to Mcleod Trail and Fairmount drive. This one shouldn't be missed! Book your private showing today!
Location
Province AB
County Calgary
Area Cal Zone S
Zoning R-C1
Direction S
Rooms
Basement Separate/Exterior Entry, Finished, Full, Suite
Interior
Interior Features No Animal Home, No Smoking Home, Open Floorplan, Stone Counters
Heating Fireplace(s), Forced Air
Cooling None
Flooring Tile, Vinyl Plank
Fireplaces Number 1
Fireplaces Type Pellet Stove
Appliance Dishwasher, Dryer, Electric Range, Microwave, Refrigerator, See Remarks, Washer, Washer/Dryer Stacked
Laundry Lower Level, Main Level, Multiple Locations
Exterior
Garage Double Garage Detached
Garage Spaces 2.0
Garage Description Double Garage Detached
Fence Fenced
Community Features Pool, Schools Nearby, Shopping Nearby, Sidewalks, Street Lights
Roof Type Asphalt Shingle
Porch Deck, See Remarks
Lot Frontage 50.0
Total Parking Spaces 2
Building
Lot Description Back Lane, Back Yard, Garden, Landscaped, Street Lighting, Private, Rectangular Lot, See Remarks, Treed
Foundation Poured Concrete
Architectural Style Bungalow
Level or Stories One
Structure Type Stucco,Wood Frame
Others
Restrictions None Known
Tax ID 82774883
Ownership Private
Read Less
Want to know what your home might be worth? Contact us for a FREE valuation!

Our team is ready to help you sell your home for the highest possible price ASAP


