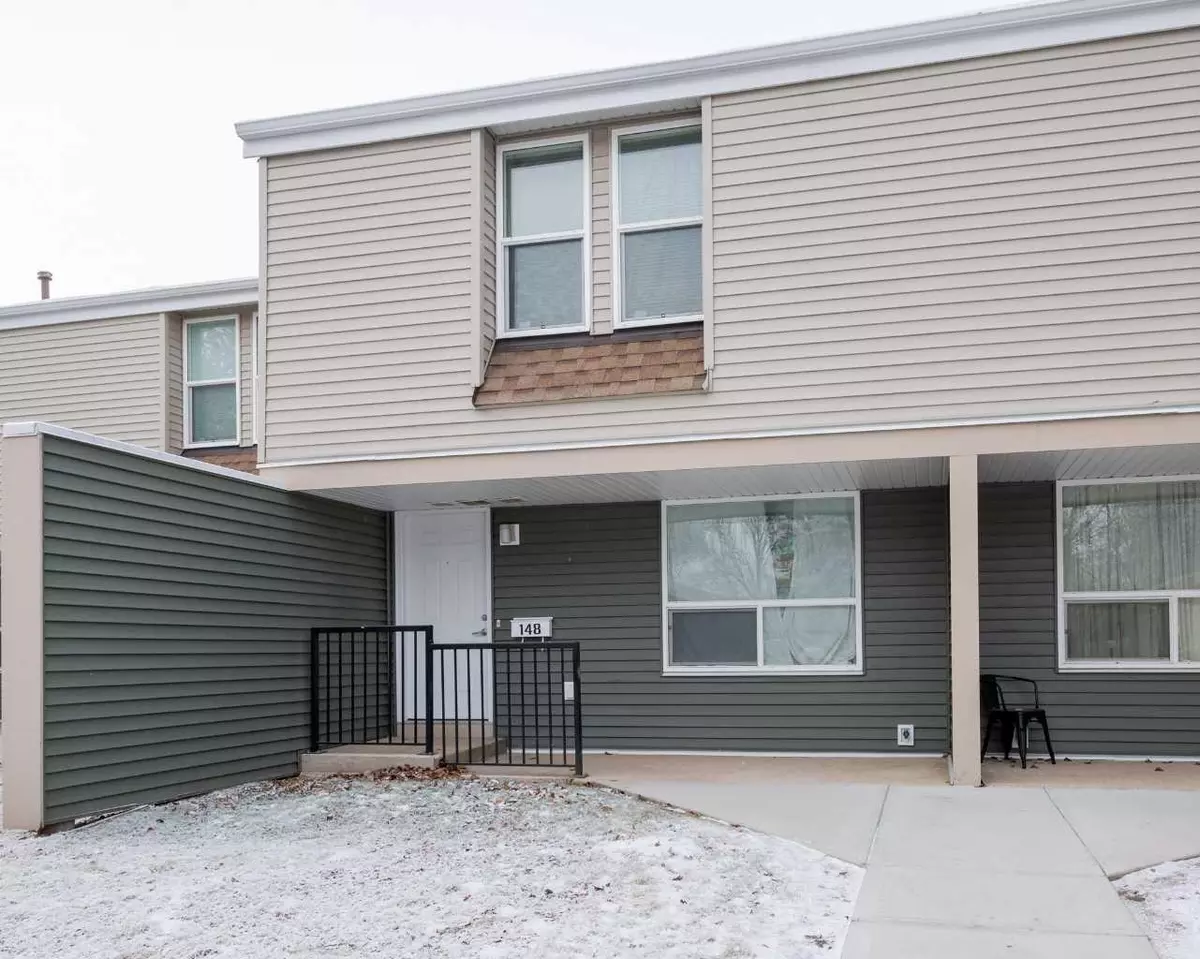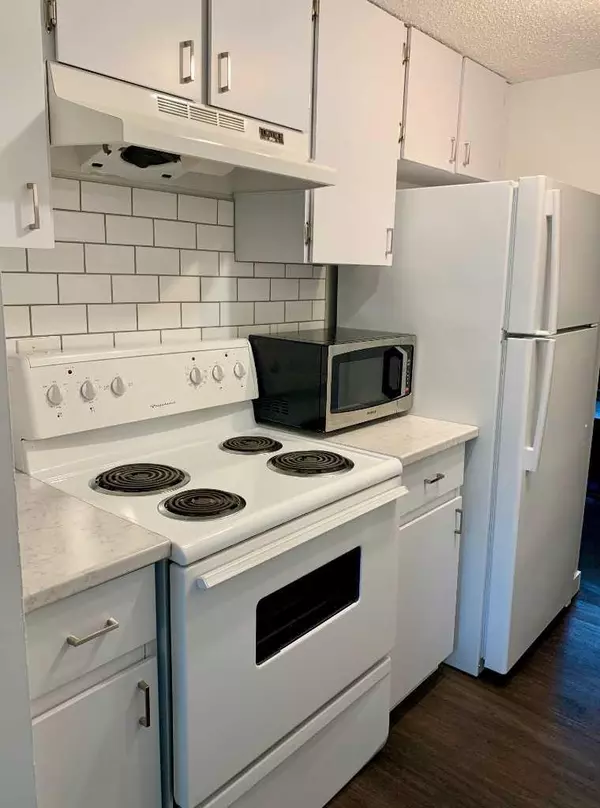$122,500
$124,900
1.9%For more information regarding the value of a property, please contact us for a free consultation.
9501 72 AVE #148 Grande Prairie, AB T8V 6A1
3 Beds
2 Baths
1,088 SqFt
Key Details
Sold Price $122,500
Property Type Townhouse
Sub Type Row/Townhouse
Listing Status Sold
Purchase Type For Sale
Square Footage 1,088 sqft
Price per Sqft $112
Subdivision South Patterson Place
MLS® Listing ID A2100509
Sold Date 02/02/24
Style Townhouse
Bedrooms 3
Full Baths 1
Half Baths 1
Condo Fees $365
Originating Board Grande Prairie
Year Built 1980
Annual Tax Amount $1,526
Tax Year 2023
Property Description
Ready to start 2024 with EXCELLENT VALUE....close to schools, south side amenities, walking trails this excellent condo has everything you are looking for. Park Place on 72nd Ave is an exceptional townhouse community versatile to the needs families, investors, first time buyers and many more. Located just steps away from Alexander Forbes School you will notice that proximity to many of the exceptional qualities the south side of Grande Prairie has to offer. As you walk into this beautiful home you will notice a SPACIOUS DINING AREA which offers the opportunity to host friends or have the entire family gather around the table. You will the notice the UPDATED KITCHEN WITH WHITE CABINETRY & TASTEFUL BACKSPLASH. Continue through the main floor and you will see a GENEROUS LIVING ROOM which leads to a FENCED BACK YARD, FEATURING A STORAGE SHED & SITS JUST STEPS AWAY FROM FROM A PLAYGROUND. Did I mention the UPGRADED VINYL PLANK FLOORING THROUGHOUT THE HOME & THE ADDITIONAL 2 PIECE BATHROOM ON THE MAIN FLOOR! Explore the upstairs level and you will be pleased to find 3 SPACIOUS BEDROOMS, A FOUR PIECE BATHROOM FOR CONVENIENCE & a very unique feature for this community UPSTAIRS LAUNDRY & STORAGE! Experience the stress free aspect of condo living with condo fees covering snow shovelling, grass maintenance, trash removal & professional management. WELCOME TO 2024 & WELCOME HOME!
Location
Province AB
County Grande Prairie
Zoning RM Medium Density Residen
Direction E
Rooms
Basement None
Interior
Interior Features Laminate Counters, Vinyl Windows
Heating Forced Air, Natural Gas
Cooling None
Flooring Carpet, Vinyl Plank
Appliance Electric Stove, Refrigerator, Washer/Dryer
Laundry In Unit, Upper Level
Exterior
Garage Stall
Garage Description Stall
Fence Fenced
Community Features Park, Playground, Schools Nearby, Shopping Nearby, Sidewalks, Street Lights, Walking/Bike Paths
Amenities Available Laundry, Storage
Roof Type Asphalt Shingle
Porch Front Porch
Exposure E
Total Parking Spaces 1
Building
Lot Description Lawn, Street Lighting
Story 2
Foundation Slab
Architectural Style Townhouse
Level or Stories Multi Level Unit
Structure Type Vinyl Siding
Others
HOA Fee Include Maintenance Grounds,Professional Management,Snow Removal,Trash
Restrictions Condo/Strata Approval
Tax ID 83538826
Ownership Other
Pets Description Restrictions, Yes
Read Less
Want to know what your home might be worth? Contact us for a FREE valuation!

Our team is ready to help you sell your home for the highest possible price ASAP






