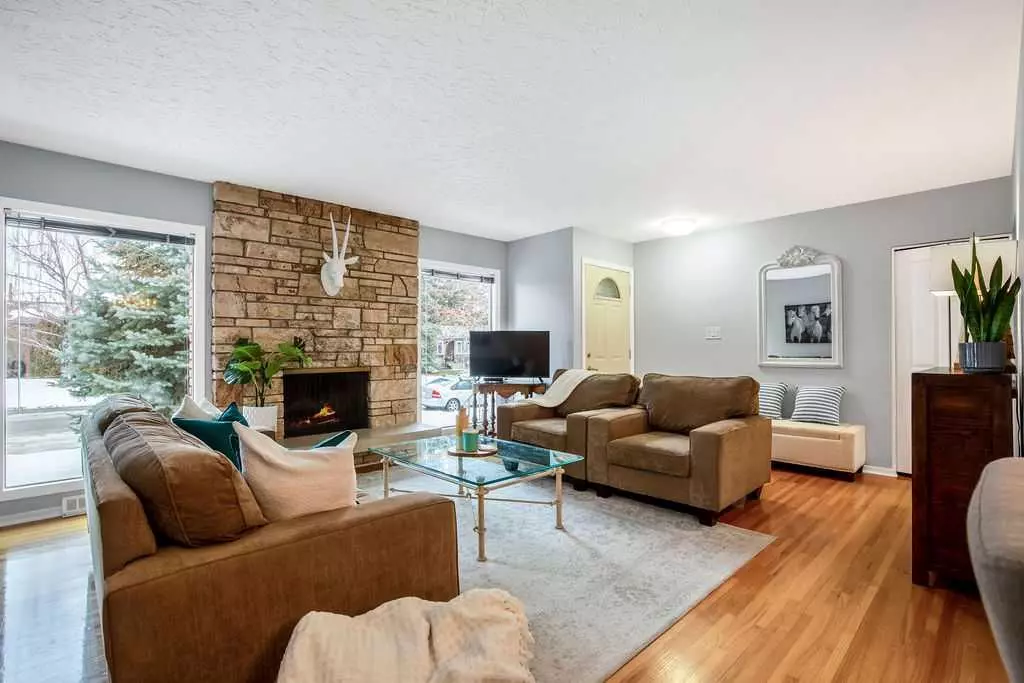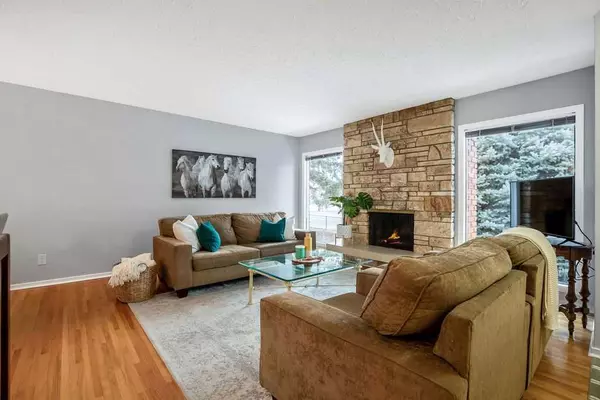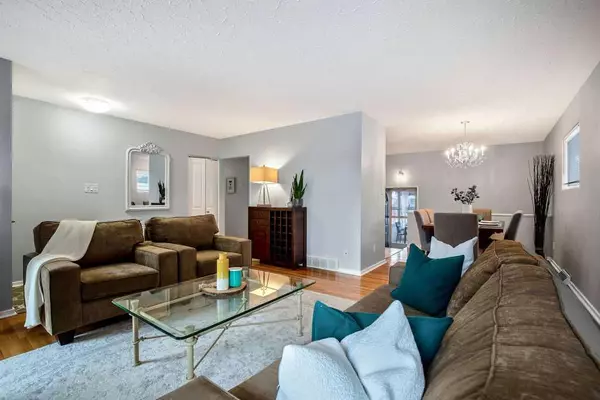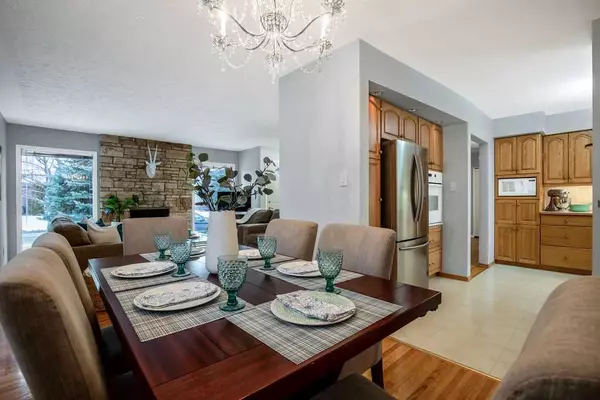$677,000
$629,000
7.6%For more information regarding the value of a property, please contact us for a free consultation.
407 Arlington DR SE Calgary, AB T2H1S4
4 Beds
2 Baths
1,106 SqFt
Key Details
Sold Price $677,000
Property Type Single Family Home
Sub Type Detached
Listing Status Sold
Purchase Type For Sale
Square Footage 1,106 sqft
Price per Sqft $612
Subdivision Acadia
MLS® Listing ID A2104278
Sold Date 02/01/24
Style Bungalow
Bedrooms 4
Full Baths 2
Originating Board Calgary
Year Built 1960
Annual Tax Amount $3,404
Tax Year 2023
Lot Size 5,500 Sqft
Acres 0.13
Property Description
Welcome to your dream bungalow! This bright, spacious 4-bedroom, 2-bathroom home offers the perfect blend of modern style and timeless charm. Located in the sought-after, established central neighborhood of Acadia, the home is surrounded by trees and is close to schools, shopping, and greenspace.
Step into a warm and welcoming space with beautiful hardwood floors. The kitchen, featuring solid wood cabinets, natural light, 2 ovens, tons of storage (there’s even room for a coffee station!) with a large window that overlooks the huge backyard!
There are 3 bedrooms upstairs, along with a newly renovated bathroom. The living room showcases a wood-burning fireplace along with large windows that bring in tons of natural light.
The expansive basement offers great possibilities, with a big open rec area, another fireplace, a large bedroom with an adjacent 3-piece bathroom. But wait there’s more! A laundry room, multiple storage areas including a walk-in pantry, large mechanical room with a new hot water tank, and a large storage room with shelving highlighted by a gorgeous feature wall. Everything from holiday decorations to exercise equipment will have a place – the storage capabilities are fantastic!
As you explore outside, you'll discover a large sunroom, ideal for laid-back entertaining or simply enjoying a cup of coffee as you watch the kids play in the backyard. With doors that fold fully open, this sunroom adds so much flexibility to the home which essentially extends your living space! (a favourite feature of the owners)
New roof (home and garage) in 2019, new hot water tank in 2023, new upstairs bathroom in 2019. Furnace got anew control board in 2018 and just serviced in January 2024.
Don't miss the opportunity to make this bungalow yours. Schedule a showing today and experience the charm, space, and functionality that this property has to offer.
Location
Province AB
County Calgary
Area Cal Zone S
Zoning R-C1
Direction E
Rooms
Basement Finished, Full
Interior
Interior Features See Remarks
Heating Forced Air, Natural Gas
Cooling None
Flooring Carpet, Hardwood, Tile
Fireplaces Number 2
Fireplaces Type Basement, Brick Facing, Gas, Living Room, Wood Burning
Appliance Built-In Oven, Dishwasher, Electric Stove, Garage Control(s), Oven, Refrigerator, Washer/Dryer, Water Softener, Window Coverings
Laundry In Basement
Exterior
Garage 220 Volt Wiring, Alley Access, Double Garage Detached, Garage Door Opener, Garage Faces Rear, On Street, See Remarks
Garage Spaces 2.0
Garage Description 220 Volt Wiring, Alley Access, Double Garage Detached, Garage Door Opener, Garage Faces Rear, On Street, See Remarks
Fence Fenced
Community Features Park, Playground, Schools Nearby, Shopping Nearby, Sidewalks, Street Lights
Roof Type Asphalt Shingle
Porch Enclosed, See Remarks
Lot Frontage 50.0
Total Parking Spaces 2
Building
Lot Description Back Lane, Back Yard, Lawn, Rectangular Lot, See Remarks, Treed
Foundation Poured Concrete
Architectural Style Bungalow
Level or Stories One
Structure Type Brick,Vinyl Siding,Wood Frame
Others
Restrictions None Known
Tax ID 82964815
Ownership Private
Read Less
Want to know what your home might be worth? Contact us for a FREE valuation!

Our team is ready to help you sell your home for the highest possible price ASAP






