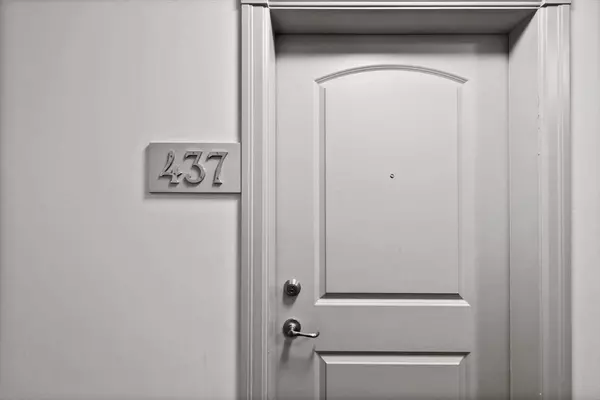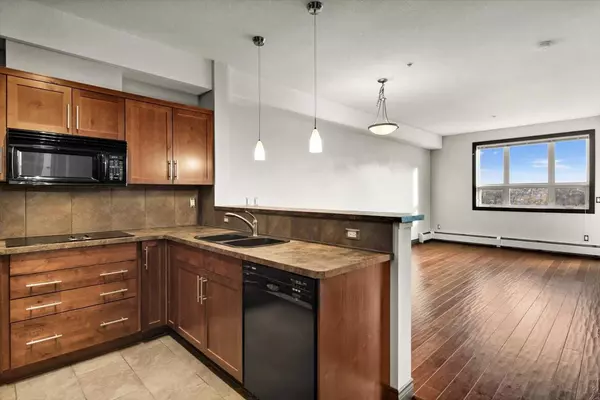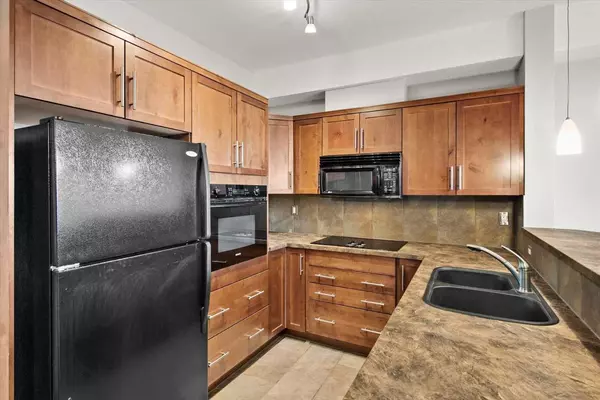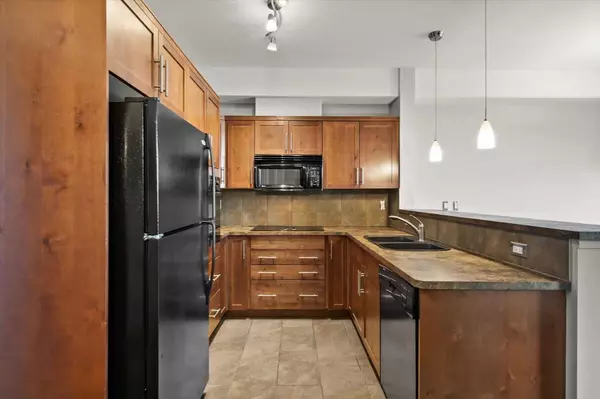$245,000
$250,000
2.0%For more information regarding the value of a property, please contact us for a free consultation.
26 Val Gardena VW SW #437 Calgary, AB T3H 5Z5
1 Bed
1 Bath
618 SqFt
Key Details
Sold Price $245,000
Property Type Condo
Sub Type Apartment
Listing Status Sold
Purchase Type For Sale
Square Footage 618 sqft
Price per Sqft $396
Subdivision Springbank Hill
MLS® Listing ID A2099776
Sold Date 01/31/24
Style Apartment
Bedrooms 1
Full Baths 1
Condo Fees $414/mo
Originating Board Calgary
Year Built 2008
Annual Tax Amount $1,163
Tax Year 2023
Property Description
A rare opportunity to live in desirable Robson Summit of Montreux located in sought after Springbank Hill. Unit 437 is an impressive bachelor suite with over 600 square feet of exceptional living space with a fusion of modern living and unparalleled convenience. The suite showcases an open-concept floor plan, masterfully combining functionality with a sleek, contemporary design. As you enter, you're immediately welcomed into a thoughtfully arranged space where the kitchen, dining, and living areas seamlessly converge. The kitchen, practical in its layout, is complete with a black appliance package including a stove-top electric stove, overhead microwave, and a built-in wall oven for added convenience for the chef in the family. Rich maple cabinetry includes pots and pan drawers, and the stylish breakfast bar, adds an element of casual yet refined elegance to the area. Unwind after a long day and watch the newest release or your favourite sports in the spacious living room with hand scraped flooring and dual door access to the deck with natural gas barbeque hook ups. This open layout is not just visually appealing but also creates an inviting atmosphere, making it an ideal setting for entertaining friends or enjoying a quiet, relaxing evening at home. The generously sized bedroom is a marvel of efficient design, offering a comfortable and functional living space. The abundance of natural light that pours in transforms it into a warm and inviting haven and is perfect for rest and rejuvenation. Adding to the suite's appeal is the elegantly appointed 4-piece bathroom with a cheater door to the bedroom providing a private, spa-like experience within the comfort of your home. This suite represents more than just a living space; it embodies a lifestyle of comfort and ease. The added convenience of in-suite laundry merges practicality with the comfort of modern living. The suite also includes titled parking stall, ensuring that your vehicle is always conveniently accessible. Additionally, a spacious titled storage locker is available, offering ample space for storing your belongings and keeping your living area clutter-free. The complex itself is a testament to meticulous planning and design, featuring amenities that cater to a variety of needs and interests. A gym/recreation room is available for residents, perfect for those who value fitness and an active lifestyle. Ample visitor parking ensures that guests can visit without any parking woes, adding to the seamless living experience. One of the most attractive aspects of this property is its affordable condo fees, making it an accessible option for those looking to own a piece of real estate in this sought-after area. Its proximity to schools, shopping centers, restaurants, and scenic pathways means you have easy access to all the essentials and pleasures of life. Whether you're in the mood for a peaceful evening stroll or an exciting night out, this community has everything to offer.
Location
Province AB
County Calgary
Area Cal Zone W
Zoning M-1 d110
Direction NE
Interior
Interior Features Breakfast Bar, Laminate Counters, No Animal Home, No Smoking Home, Open Floorplan, See Remarks, Storage
Heating Baseboard
Cooling None
Flooring Carpet, Ceramic Tile, Laminate
Appliance Built-In Oven, Dishwasher, Dryer, Refrigerator, Washer, Window Coverings
Laundry In Unit
Exterior
Garage Titled, Underground
Garage Description Titled, Underground
Community Features Golf, Lake, Park, Playground, Pool, Schools Nearby, Sidewalks, Street Lights, Tennis Court(s), Walking/Bike Paths
Amenities Available Elevator(s), Fitness Center, Parking, Secured Parking, Storage, Visitor Parking
Roof Type Asphalt Shingle
Porch Balcony(s), See Remarks
Exposure NW
Total Parking Spaces 1
Building
Story 5
Foundation Poured Concrete
Architectural Style Apartment
Level or Stories Single Level Unit
Structure Type Stucco,Wood Frame
Others
HOA Fee Include Amenities of HOA/Condo,Common Area Maintenance,Maintenance Grounds,Professional Management,Reserve Fund Contributions,See Remarks,Snow Removal,Trash
Restrictions Pet Restrictions or Board approval Required
Tax ID 82681007
Ownership Private
Pets Description Restrictions
Read Less
Want to know what your home might be worth? Contact us for a FREE valuation!

Our team is ready to help you sell your home for the highest possible price ASAP






