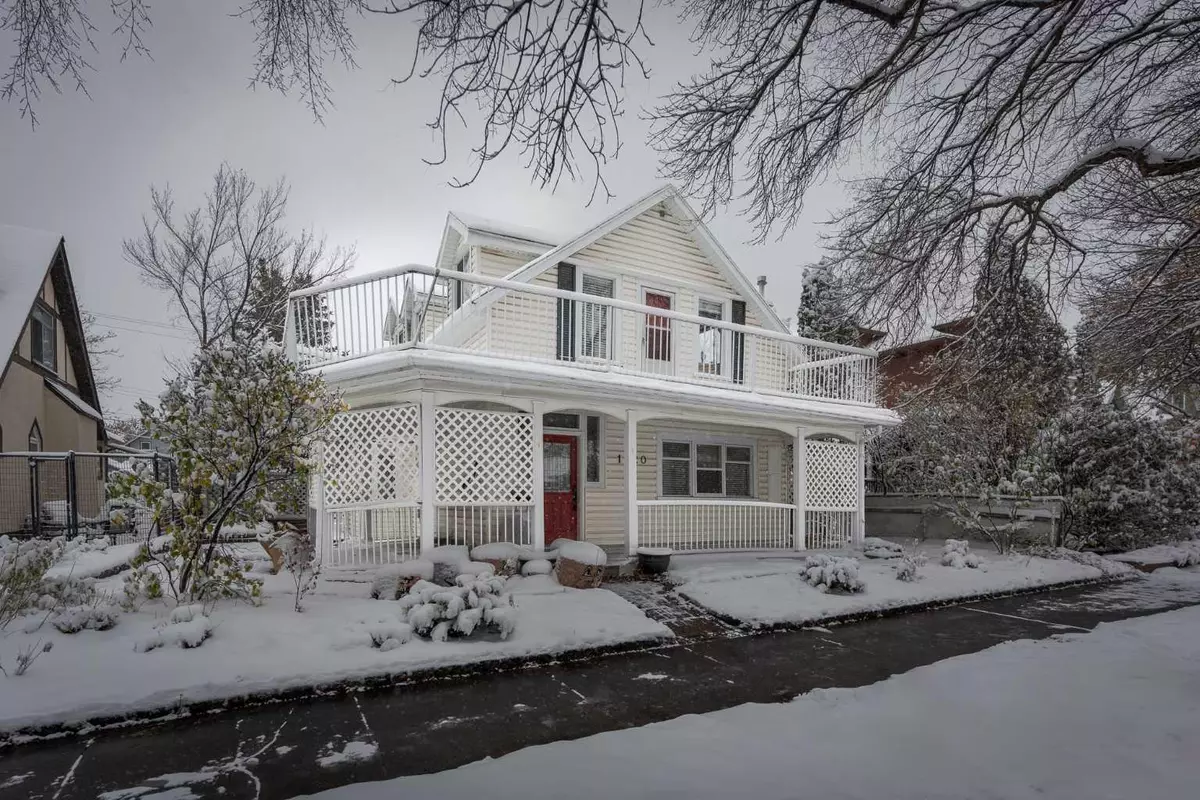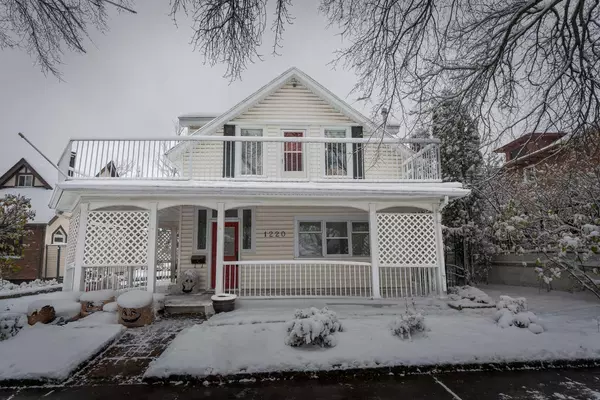$346,000
$354,900
2.5%For more information regarding the value of a property, please contact us for a free consultation.
1220 5 AVE S Lethbridge, AB T1J 0V5
4 Beds
2 Baths
1,801 SqFt
Key Details
Sold Price $346,000
Property Type Single Family Home
Sub Type Detached
Listing Status Sold
Purchase Type For Sale
Square Footage 1,801 sqft
Price per Sqft $192
Subdivision London Road
MLS® Listing ID A2089649
Sold Date 01/29/24
Style 2 Storey
Bedrooms 4
Full Baths 2
Originating Board Lethbridge and District
Year Built 1893
Annual Tax Amount $3,467
Tax Year 2023
Lot Size 6,230 Sqft
Acres 0.14
Property Description
Step into history and embrace the timeless charm of this splendid residence nestled in the desirable London Road neighborhood. A true embodiment of character, this historic home showcases a wealth of distinctive features that echo its storied past. Marvel at the intricate extra wide baseboards and ornate crown molding that grace each room, while the claw foot tub adds a touch of nostalgia.
Nestled on a picturesque tree-lined street, this home basks in natural light that effortlessly illuminates its inviting spaces. The living room exudes elegance with its grand bay window, creating a bright and welcoming ambiance. For those with a taste for dining with a view, the dining room windows frame captivating scenes of the backyard. Step outside to discover a sunroom and an eat-up bar adjacent to the recently upgraded kitchen, where culinary delights come to life.
Ascending to the second floor, you'll find three bedrooms and a 3pc bathroom. The primary bedroom is a sanctuary of comfort, boasting an abundance of natural light and a charming corner fireplace. With a walk-in closet and private access to the wrap-around balcony, it's a retreat within your own home.
The backyard, with its southern exposure, is a hidden oasis. Mature trees and shrubs provide a sense of seclusion, making it the perfect setting for relaxation and outdoor gatherings. Recent upgrades, including a new furnace and ducts, updated windows, enhanced electrical systems, underground sprinklers, and a modernized roof, ensure that this historic gem is equally equipped for contemporary living. You will also find a detached garage with a covered carport and alley access.
Location
Province AB
County Lethbridge
Zoning R-L
Direction N
Rooms
Basement Full, Unfinished
Interior
Interior Features Soaking Tub
Heating Central
Cooling None
Flooring Hardwood, Tile
Fireplaces Number 1
Fireplaces Type Bedroom, Gas
Appliance Dishwasher, Garage Control(s), Gas Stove, Microwave Hood Fan, Oven, Refrigerator, Washer/Dryer
Laundry In Basement
Exterior
Garage Carport, Single Garage Detached
Garage Spaces 2.0
Garage Description Carport, Single Garage Detached
Fence Fenced
Community Features None
Roof Type Asphalt Shingle
Porch Front Porch, Porch, Terrace, Wrap Around
Lot Frontage 52.0
Total Parking Spaces 2
Building
Lot Description Back Lane, Back Yard, Landscaped, Many Trees
Foundation Poured Concrete
Architectural Style 2 Storey
Level or Stories Two
Structure Type Vinyl Siding
Others
Restrictions None Known
Tax ID 83397920
Ownership Private
Read Less
Want to know what your home might be worth? Contact us for a FREE valuation!

Our team is ready to help you sell your home for the highest possible price ASAP






