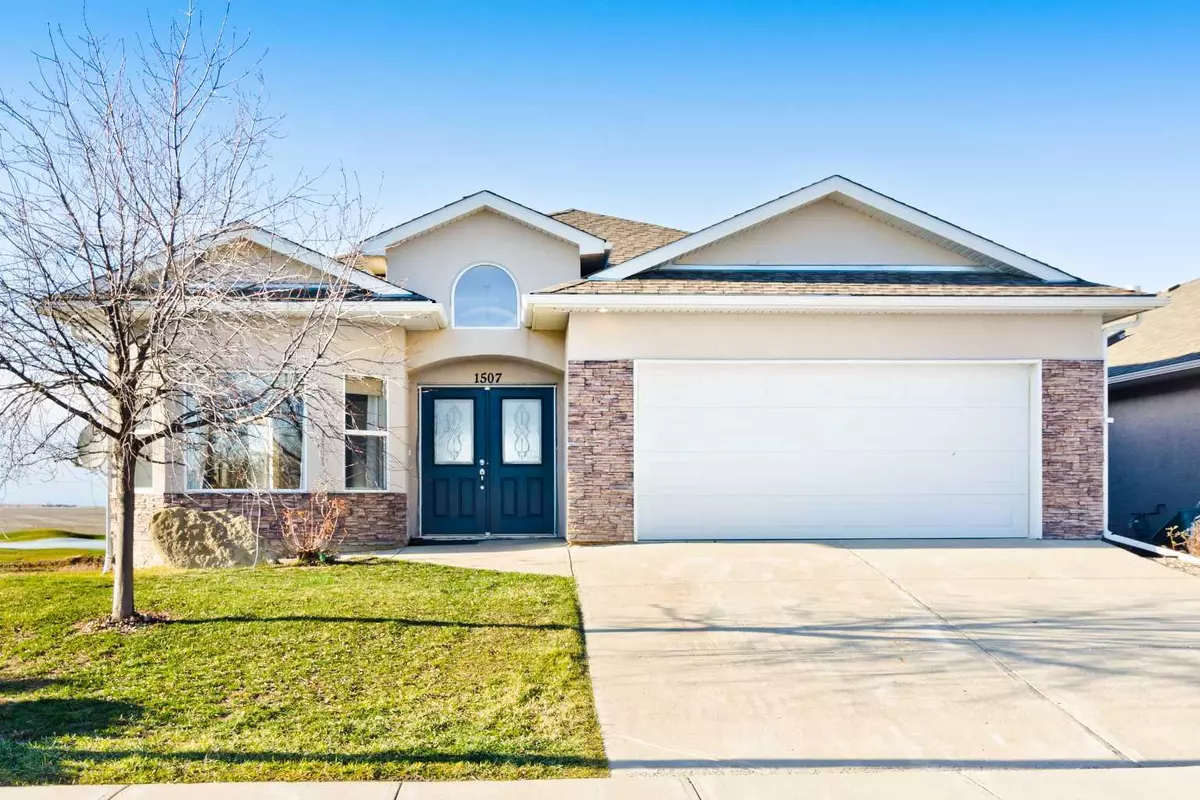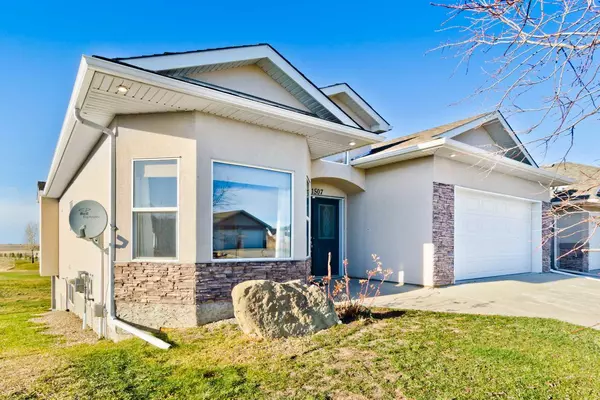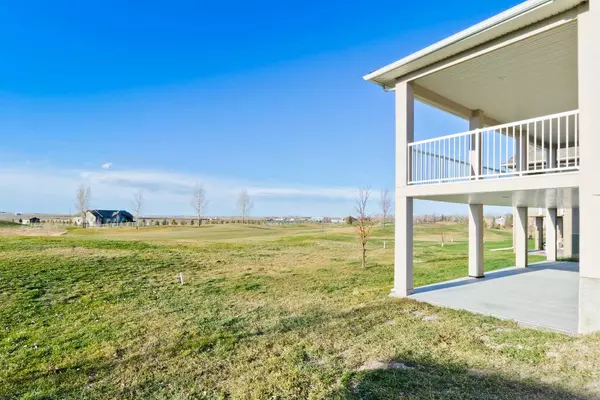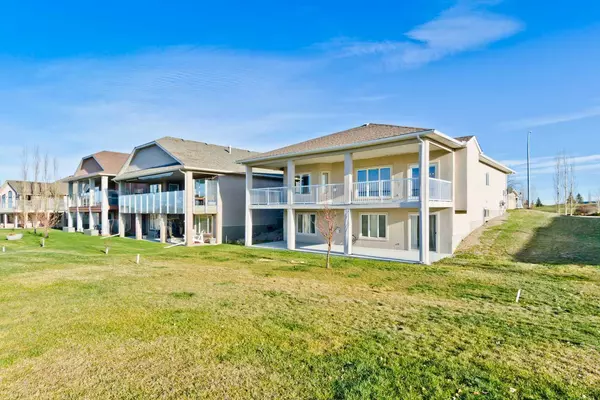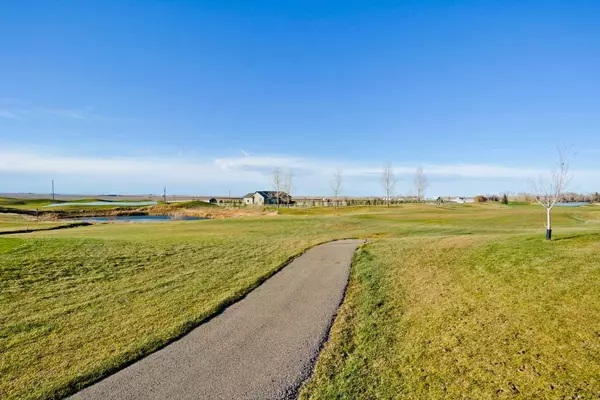$399,000
$440,000
9.3%For more information regarding the value of a property, please contact us for a free consultation.
1507 Whispering DR Vulcan, AB T0L 2B0
2 Beds
3 Baths
1,508 SqFt
Key Details
Sold Price $399,000
Property Type Single Family Home
Sub Type Detached
Listing Status Sold
Purchase Type For Sale
Square Footage 1,508 sqft
Price per Sqft $264
MLS® Listing ID A2093733
Sold Date 01/27/24
Style Bungalow
Bedrooms 2
Full Baths 3
HOA Fees $120/mo
HOA Y/N 1
Year Built 2006
Annual Tax Amount $5,295
Tax Year 2023
Lot Size 6,127 Sqft
Acres 0.14
Property Sub-Type Detached
Source Calgary
Property Description
This property boasts a truly spectacular view and is designed with accessibility in mind, featuring a wheelchair-accessible walkout bungalow. Nestled against a picturesque golf course backdrop, the home offers stunning mountain views. The interior is characterized by vaulted ceilings and an open floor plan seamlessly connecting the kitchen, dining area, and living room. The kitchen is well-appointed with ample storage, including a pantry and under-cabinet lighting. A massive back deck, accessible from the dining room, enhances the enjoyment of the outdoors. Cozy up to the gas fireplace in the living space. The primary bedroom is a retreat, featuring a luxurious 5-piece ensuite with a double vanity, soaker tub, walk-in shower, and a spacious walk-in closet. The second bedroom is bathed in natural light from large windows and is accompanied by a 4-piece bathroom. Convenience is key, as the second bathroom is connected to the laundry room. The partially finished walkout basement awaits your personal touch, equipped with rough-ins for in-floor heating and plumbing. Additional features include an underground sprinkler system, central vacuum hook-up, and an oversized double attached garage, providing the perfect finishing touches to this exceptional property.
Location
Province AB
County Vulcan County
Zoning R-1
Direction E
Rooms
Basement Partial, Partially Finished
Interior
Interior Features High Ceilings, Laminate Counters, Soaking Tub, Vaulted Ceiling(s)
Heating Fireplace(s), Forced Air
Cooling None
Flooring Ceramic Tile, Laminate, Linoleum, Vinyl
Fireplaces Number 1
Fireplaces Type Gas
Appliance Dishwasher, Dryer, Microwave, Microwave Hood Fan, Refrigerator, Stove(s), Washer
Laundry Laundry Room, Main Level
Exterior
Parking Features Double Garage Attached
Garage Spaces 2.0
Garage Description Double Garage Attached
Fence None
Community Features Golf
Amenities Available None
Roof Type Asphalt
Porch Balcony(s), Deck
Lot Frontage 54.99
Exposure E
Total Parking Spaces 4
Building
Lot Description Lawn, Low Maintenance Landscape, No Neighbours Behind, On Golf Course
Foundation Poured Concrete
Architectural Style Bungalow
Level or Stories One
Structure Type Stucco,Wood Frame
Others
Restrictions None Known
Tax ID 57434861
Ownership Private
Read Less
Want to know what your home might be worth? Contact us for a FREE valuation!

Our team is ready to help you sell your home for the highest possible price ASAP


