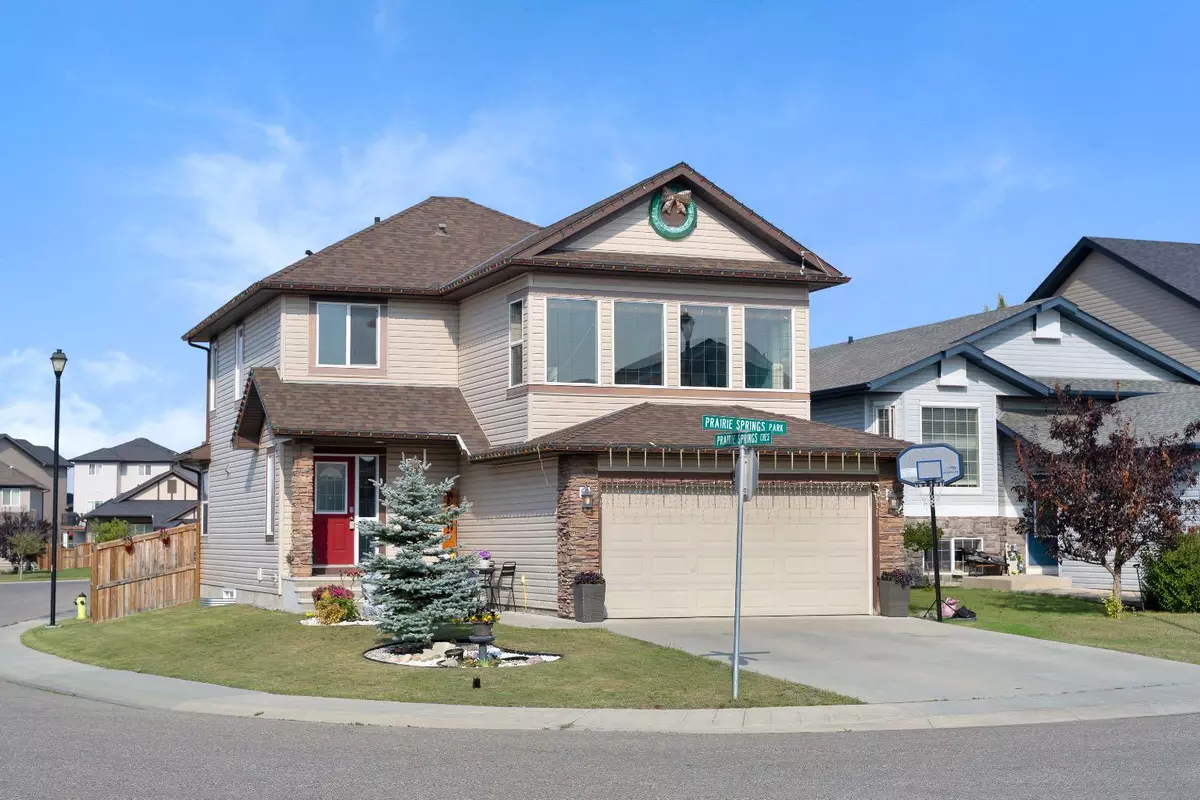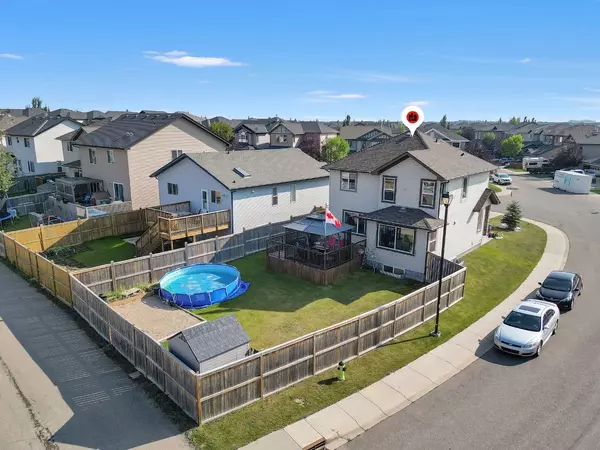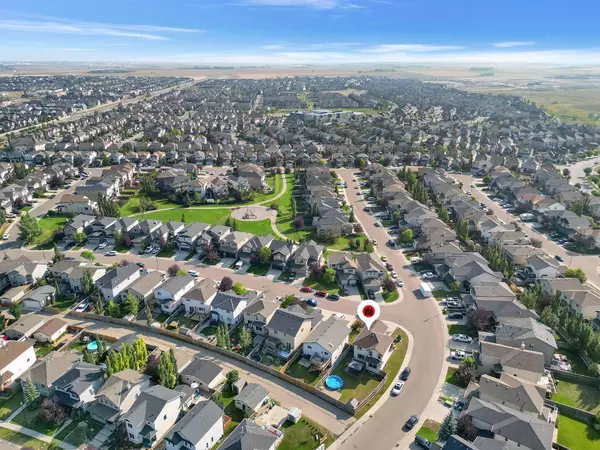$660,000
$664,900
0.7%For more information regarding the value of a property, please contact us for a free consultation.
1350 Prairie Springs PARK SW Airdrie, AB T4B0E8
4 Beds
4 Baths
1,789 SqFt
Key Details
Sold Price $660,000
Property Type Single Family Home
Sub Type Detached
Listing Status Sold
Purchase Type For Sale
Square Footage 1,789 sqft
Price per Sqft $368
Subdivision Prairie Springs
MLS® Listing ID A2101436
Sold Date 01/27/24
Style 2 Storey
Bedrooms 4
Full Baths 3
Half Baths 1
Originating Board Calgary
Year Built 2008
Annual Tax Amount $3,463
Tax Year 2023
Lot Size 5,554 Sqft
Acres 0.13
Property Description
Stop the car and…Prairie Springs "Park" it because you’re home! This completely finished, move in ready 4 bedroom, 3.5 bath two storey home is located on an incredibly spacious corner lot in the super desirable community of Prairie Springs. an exquisite haven that fulfills every desire of a dream home. Upon arrival, the captivating curb appeal and pristine condition of this property beckon you to explore further, showcasing the evident pride of ownership. The main floor is a true delight, boasting a spacious kitchen adorned with a large island and resplendent granite countertops. This home will win you over from the moment you lay eyes on it, it has so much curb appeal starting with it's charming covered front entrance. Inside you’ll discover hardwood floor throughout the main & a welcoming foyer with coat closet & art niche that leads you to an open concept kitchen, dining & living room - perfect for daily life & entertaining. The gourmet kitchen features granite counters, tile & glass backsplash, corner pantry, stainless steel appliances, eat up island & room for a large table. The bright and airy living room is great year round & is particularly cozy in the cold months thanks to the corner gas fireplace. A well located 1/2 bath, broom closet & laundry area/mudroom with built-in storage & hooks finish off this level. There's no need to scrape your windshield or try to take all of the groceries inside in one go thanks to the attached double car garage. Heading upstairs you’ll discover a split staircase that leads to the great size bonus room with vaulted ceiling or to the sleeping quarters. The master bedroom boasts tons of windows and natural light, a walk-in closet & en-suite with separate jetted tub, shower with seat, linen shelving & lots of counter-space with room for a makeup station or hampers underneath. There are 2 additional great sized bedrooms & a 4 pc bath that round out this level. Downstairs is a fully finished basement with brand new carpet, a 3pc bathroom, large bedroom & lots of space for a media/games room, play area or whatever you need extra space for.It has separate entrance to it and its rented aswell on Month to Month basis with no lease in place.but tenant would like to sign a lease with new home owners and negotiate on rent. You’ll love how big the fully fenced yard & cedar deck are & all of the sun you’ll get to soak up throughout the day. There’s a large shed, pea gravel play area, gas bbq hookup & if you see a hot tub in your future the rough in is already taken care of. This fantastic location has great access in & out of the community & is less than a 5 minute walk to the fantastic 55+ acre Chinook Winds Park with spray/skateboard parks, baseball diamonds, beach volleyball, toboggan hill, bike paths & more. It's close to schools & all the amenities that Airdrie has to offer, shopping, restaurants and more. Come check it out, you won't be disappointed!
Location
Province AB
County Airdrie
Zoning R1
Direction SW
Rooms
Basement Finished, Full
Interior
Interior Features Ceiling Fan(s), High Ceilings, Kitchen Island, No Animal Home, Pantry, Quartz Counters, Separate Entrance, Storage, Walk-In Closet(s)
Heating Central, High Efficiency, Fireplace(s), Forced Air, Natural Gas
Cooling None
Flooring Carpet, Hardwood, Linoleum
Fireplaces Number 1
Fireplaces Type Gas
Appliance Dishwasher, Garage Control(s), Garburator, Microwave Hood Fan, Refrigerator, Washer/Dryer, Window Coverings
Laundry In Unit, Main Level
Exterior
Garage Additional Parking, Alley Access, Double Garage Attached, Driveway, Front Drive, Garage Door Opener, Garage Faces Front, Heated Garage, Insulated, Off Street, RV Access/Parking
Garage Spaces 2.0
Garage Description Additional Parking, Alley Access, Double Garage Attached, Driveway, Front Drive, Garage Door Opener, Garage Faces Front, Heated Garage, Insulated, Off Street, RV Access/Parking
Fence Fenced
Community Features Park, Playground, Schools Nearby, Shopping Nearby, Sidewalks, Street Lights, Walking/Bike Paths
Roof Type Asphalt Shingle
Porch Deck, Patio
Lot Frontage 33.6
Exposure SW
Total Parking Spaces 4
Building
Lot Description Back Lane, Back Yard, Corner Lot, Dog Run Fenced In, Gazebo, Front Yard, Lawn, Low Maintenance Landscape, Yard Lights, Rectangular Lot
Foundation Poured Concrete
Architectural Style 2 Storey
Level or Stories Two
Structure Type Wood Frame
Others
Restrictions Utility Right Of Way
Tax ID 84579254
Ownership Private
Read Less
Want to know what your home might be worth? Contact us for a FREE valuation!

Our team is ready to help you sell your home for the highest possible price ASAP






