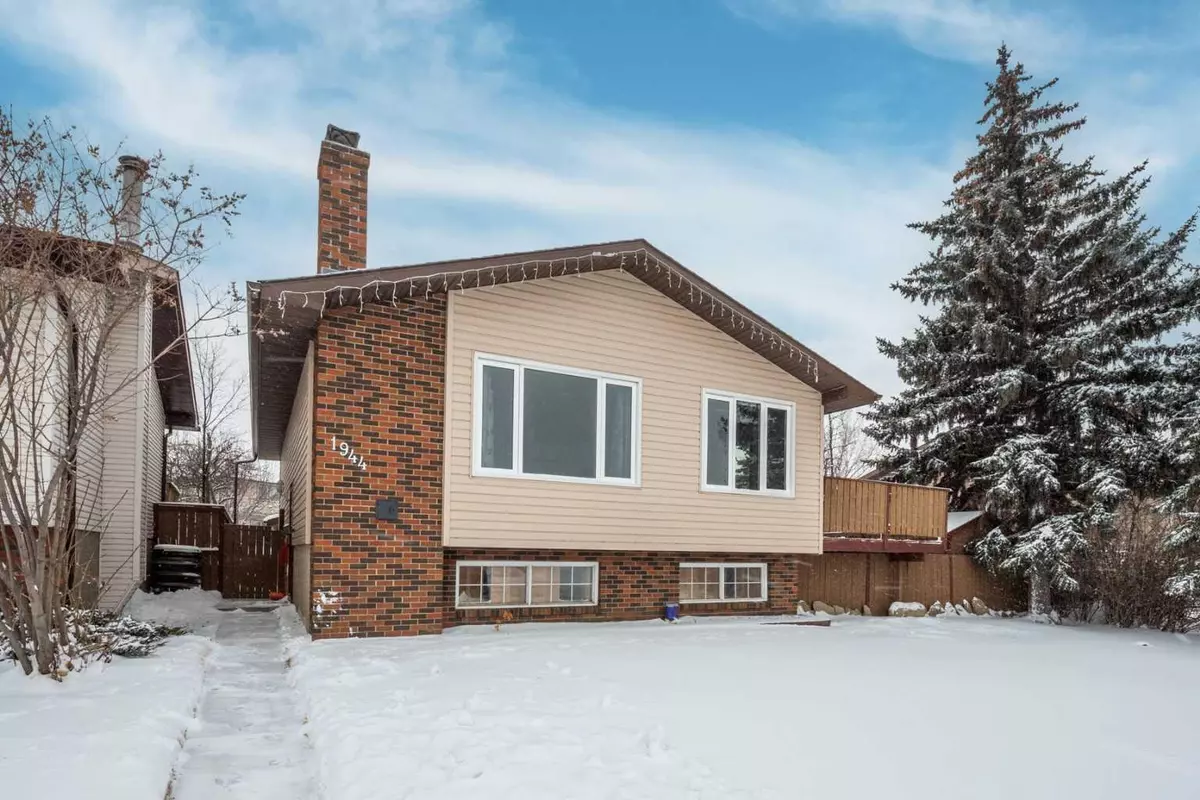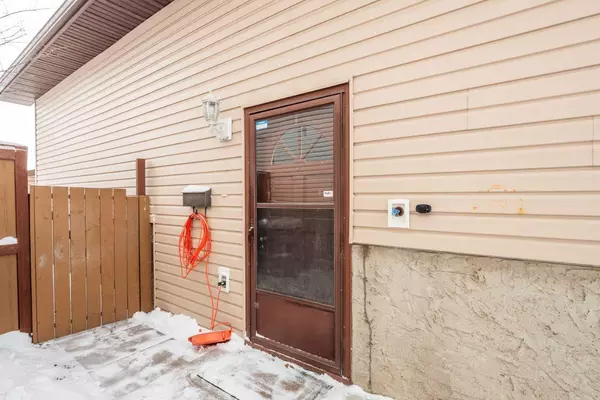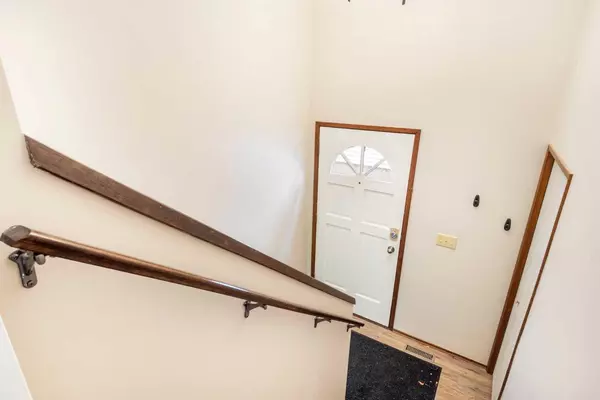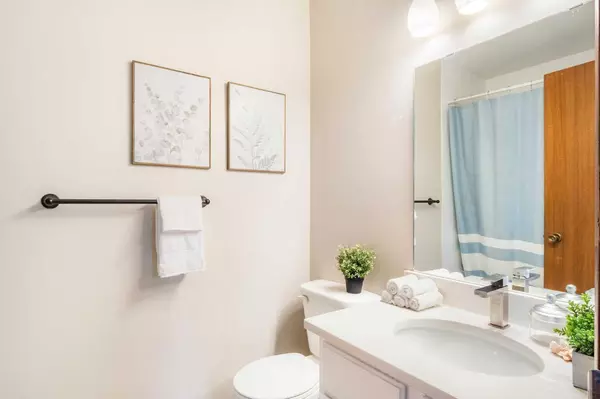$544,000
$549,900
1.1%For more information regarding the value of a property, please contact us for a free consultation.
1944 Summerfield BLVD SE Airdrie, AB T4B 1V4
5 Beds
3 Baths
1,060 SqFt
Key Details
Sold Price $544,000
Property Type Single Family Home
Sub Type Detached
Listing Status Sold
Purchase Type For Sale
Square Footage 1,060 sqft
Price per Sqft $513
Subdivision Summerhill
MLS® Listing ID A2102632
Sold Date 01/27/24
Style Bi-Level
Bedrooms 5
Full Baths 3
Originating Board Calgary
Year Built 1981
Annual Tax Amount $2,899
Tax Year 2023
Lot Size 5,489 Sqft
Acres 0.13
Property Description
Wonderful, updated 4+ bedroom, 3 full bath bi-level on huge oversized lot in Summerhill! Main floor features open concept living/dining/kitchen, French doors to the deck and all new luxury vinyl plank floors. Beautiful corner fireplace in living room and big windows throughout. Bright and sunny white kitchen with island and modern quartz countertops. Large, updated 4 piece hall bath across the hall from 2 nice sized kids bedrooms. Primary suite boasts update 3 piece ensuite bath! Basement features beautiful newly developed illegal suite with huge windows and LVP floors! This level has a large primary bedroom with a massive closet and a den (just add a closet to make this a 5th bedroom) as well as a new 4 piece bath. This house boasts an extra large lot with a fully fenced side yard and back yard. Double detached insulated garage off the back plus a graveled parking pad with swinging gates for trailer storage. Excellent location, very close to Nose Creek walking paths and nearby shopping, tennis courts, and primary schools.
Location
Province AB
County Airdrie
Zoning R1
Direction N
Rooms
Basement Finished, Full, Suite
Interior
Interior Features French Door, Kitchen Island, Quartz Counters
Heating Forced Air
Cooling None
Flooring Linoleum, Vinyl
Fireplaces Number 1
Fireplaces Type Gas, Mixed, Wood Burning
Appliance Dishwasher, Electric Range, Garage Control(s), Microwave Hood Fan, Refrigerator, Washer/Dryer
Laundry Multiple Locations
Exterior
Garage Additional Parking, Alley Access, Double Garage Detached, Insulated
Garage Spaces 2.0
Garage Description Additional Parking, Alley Access, Double Garage Detached, Insulated
Fence Fenced
Community Features Park, Playground, Schools Nearby, Shopping Nearby, Sidewalks, Street Lights, Tennis Court(s), Walking/Bike Paths
Roof Type Asphalt Shingle
Porch Deck
Lot Frontage 55.78
Total Parking Spaces 2
Building
Lot Description Back Lane, Back Yard, City Lot, Front Yard, Lawn, Landscaped, Street Lighting, Rectangular Lot
Foundation Poured Concrete
Architectural Style Bi-Level
Level or Stories Bi-Level
Structure Type Vinyl Siding,Wood Frame
Others
Restrictions None Known
Tax ID 84597134
Ownership Private
Read Less
Want to know what your home might be worth? Contact us for a FREE valuation!

Our team is ready to help you sell your home for the highest possible price ASAP






