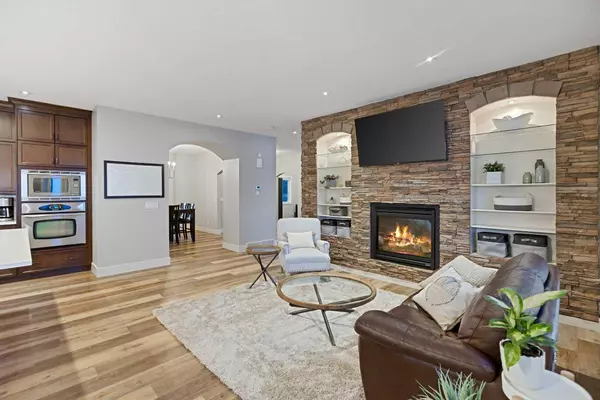$1,335,000
$1,385,000
3.6%For more information regarding the value of a property, please contact us for a free consultation.
274010 40 ST W Rural Foothills County, AB T1S 1A2
5 Beds
5 Baths
3,060 SqFt
Key Details
Sold Price $1,335,000
Property Type Single Family Home
Sub Type Detached
Listing Status Sold
Purchase Type For Sale
Square Footage 3,060 sqft
Price per Sqft $436
MLS® Listing ID A2098298
Sold Date 01/26/24
Style 2 Storey,Acreage with Residence
Bedrooms 5
Full Baths 4
Half Baths 1
Originating Board Calgary
Year Built 2010
Annual Tax Amount $7,955
Tax Year 2023
Lot Size 4.000 Acres
Acres 4.0
Property Description
LOCATION, LOCATION, LOCATION! Just outside of DeWinton, 7 mins to Calgary City Limits, 10 mins to Okotoks, 5 mins to Strathcona Tweedsmuir School and 35 mins to the DT core. This gorgeous fully finished, 2 story walk-out is situated on 4 acres and features AMAZING MOUNTAIN and DT views, with over 4300 SQ FT OF DEVELOPED LIVING SPACE. This well maintained and upgraded modern custom home is exquisitely finished and flooded with natural light with big bright windows throughout! Remodelled chef’s dream kitchen includes custom full height cabinetry, quartz counters, stainless steel appliances with induction stovetop, wall oven, 65” wide fridge freezers and large center island. Stunning double sided fireplace feature wall with floor to ceiling stone divides the sitting area and large living room. Large laundry room, a 2-piece bathroom, mud room with custom lockers, office and dining room complete the main floor. Head upstairs to 4 large bedrooms and 3 full bathrooms. Your master retreat has a stone fireplace, separate “his and her” walk in closets, and a recently updated spa-like ensuite bathroom with freestanding soaker tub separating the dual vanities and walk in shower with rainfall shower head. The perfect place to unwind! Large second bedroom with its own newly renovated 3-piece ensuite bathroom, perfect for teenage girls! The 3rd and 4th bedrooms share their own 5-piece bathroom with dual sinks and separate tub/shower area. Head down to the walk out basement with a full 2nd kitchen - fridge, stove, dishwasher and tons of counter and cabinet space. Large open rec room, full bathroom and huge 5th bedroom make this a great space for mother-in-law, teenagers, or extended families! Walks out onto the lower patio wired for hot tub with 60 amp outdoor panel (fed from 200amp main panel). The yard includes >100 mature shrubs (caragana, lilac, dogwood), along with dozens of trees including 6-20’ tall; pine, spruce, chokecherry, ash, apple, poplar, columnar and trembling aspen. The highlight of the property is the massive wrap around composite Trex deck. Great place to entertain or relax on those long summer nights and watch the sun set with amazing views! All of this with an oversized triple attached garage that is fully insulated and drywalled. This home has been exceptionally maintained throughout the years, includes new hot water tank, newly renovated upstairs bathrooms, 2 furnaces with AC units, private well, RO system and water softener. This MUST-SEE PROPERTY is nicely located between Okotoks & Calgary. This home must be seen to be appreciated fully and shows 10/10!
Location
Province AB
County Foothills County
Zoning CR
Direction NW
Rooms
Basement Separate/Exterior Entry, Finished, Walk-Out To Grade
Interior
Interior Features Bar, Breakfast Bar, Built-in Features, Closet Organizers, Double Vanity, Granite Counters, High Ceilings, Kitchen Island, Open Floorplan, Pantry, Quartz Counters, Soaking Tub, Storage, Vaulted Ceiling(s), Walk-In Closet(s)
Heating Forced Air, Natural Gas
Cooling Central Air
Flooring Carpet, Tile, Vinyl Plank
Fireplaces Number 2
Fireplaces Type Double Sided, Gas, Living Room, Master Bedroom, Stone
Appliance Bar Fridge, Built-In Oven, Central Air Conditioner, Dishwasher, Dryer, Electric Stove, Garage Control(s), Induction Cooktop, Microwave, Range Hood, Refrigerator, Washer, Window Coverings
Laundry Laundry Room, Main Level
Exterior
Garage Driveway, Garage Door Opener, Oversized, Parking Pad, Paved, Triple Garage Attached
Garage Spaces 3.0
Garage Description Driveway, Garage Door Opener, Oversized, Parking Pad, Paved, Triple Garage Attached
Fence Fenced
Community Features Gated, Schools Nearby, Walking/Bike Paths
Roof Type Asphalt Shingle
Porch Deck, Front Porch, Patio, Rear Porch, Wrap Around
Total Parking Spaces 7
Building
Lot Description Back Yard, Cleared, Cul-De-Sac, Few Trees, Front Yard, Lawn
Foundation Poured Concrete
Architectural Style 2 Storey, Acreage with Residence
Level or Stories Two
Structure Type Composite Siding,Stone,Wood Frame
Others
Restrictions Restrictive Covenant
Tax ID 83989281
Ownership Private
Read Less
Want to know what your home might be worth? Contact us for a FREE valuation!

Our team is ready to help you sell your home for the highest possible price ASAP






