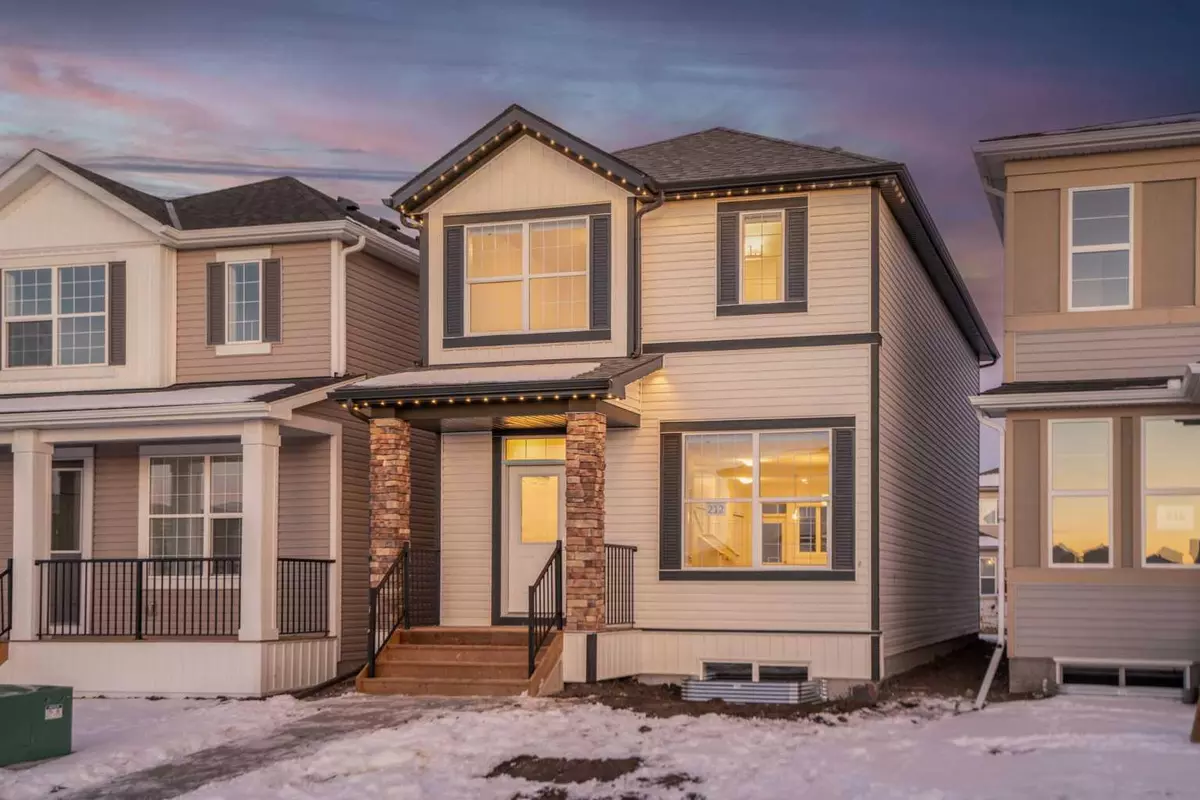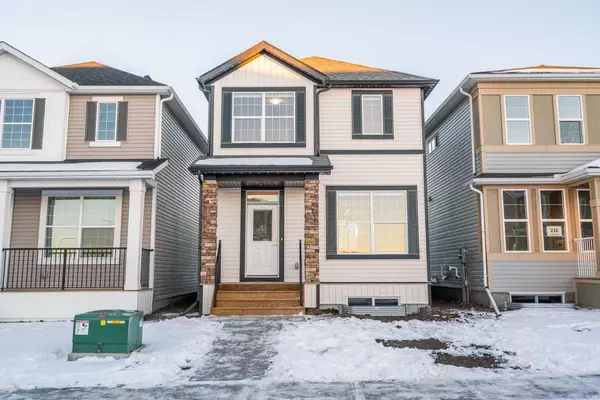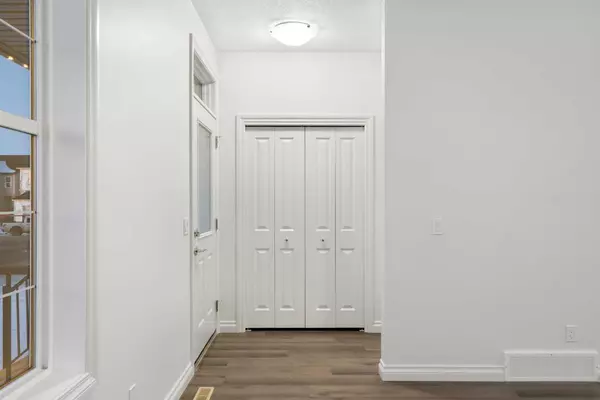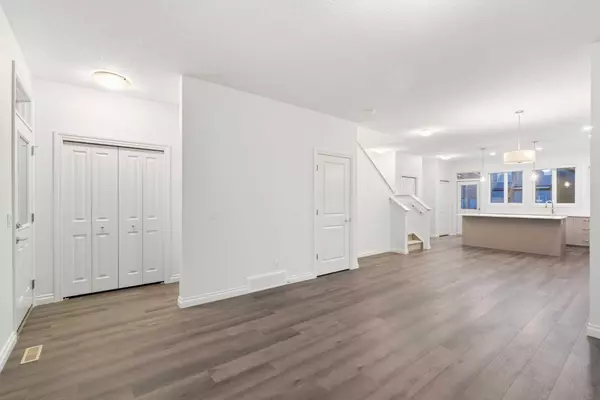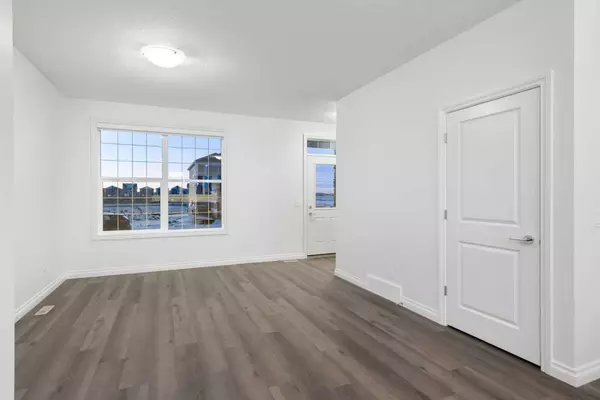$608,000
$615,000
1.1%For more information regarding the value of a property, please contact us for a free consultation.
212 Cornerbrook DR NE Calgary, AB T3N2J2
3 Beds
3 Baths
1,532 SqFt
Key Details
Sold Price $608,000
Property Type Single Family Home
Sub Type Detached
Listing Status Sold
Purchase Type For Sale
Square Footage 1,532 sqft
Price per Sqft $396
Subdivision Cornerstone
MLS® Listing ID A2097819
Sold Date 01/26/24
Style 2 Storey
Bedrooms 3
Full Baths 2
Half Baths 1
Originating Board Calgary
Year Built 2023
Tax Year 2023
Lot Size 2,728 Sqft
Acres 0.06
Property Description
BACK IN MARKET DUE TO FINACING -The LOWEST PRICE on the most AFFORDABLE NEW DETACHED HOME!! in CORNERSTONE! With the walk-up SEPARATE/EXTERIOR ENTRY basement to grade! BRAND NEW FULLY UPGRADED 3 Bedroom plus LOFT/DEN +2.5 washroom house! This Beautiful home has QUARTZ COUNTERTOPS! provide a durable and upscale finish throughout the home. The primary bedroom prioritizes comfort and function with a walk-in closet (WIC) and a 4-PIECE ENSUITE bathroom, which is ideal for privacy and convenience. The PORCH in the FRONT ENTRY gives the home a welcoming feel while the COLOR-CHANGING GEMSTONE! Lights offer a customizable and dynamic exterior lighting solution. Main floor 9 ft ceiling. Brand-New Home - with FULL NEW HOME WARRANTY
Luxury Vinyl Plank (LVP) Flooring and Luxury Vinyl Tile (LVT) are practical, yet aesthetic flooring options, and the inclusion of STAINLESS STEEL APPLIANCE suggests a modern, cohesive look in the kitchen. The pairing with energy-efficient washer and dryer units speaks to a commitment to both sustainability and cost savings.
Upstairs, a loft/den area provides a dedicated space for FAMILY TIME, highlighting the thoughtfully designed upgrades that cater to comfort and usability—easiness to all Door Handles HARDWARE indicates attention to accessibility whereas the Recessed lighting and comprehensive window covering solutions enhance both the functionality and ambiance of the interior spaces.
The mention of KNOCK DOWN! Ceiling suggests a modern aesthetic, and the Upgraded Toilets reinforce a commitment to quality throughout the home. The inclusion of two basement windows, one being a double slider, points to a well-lit and potentially more livable basement space & has a separate entrance . Also Solar Panels & Central Vacuum Rough in are in place.
Community amenities in CornerBrook, such as extensive green spaces, playgrounds, and pathways, offer residents an outdoor lifestyle and a connection to nature. The educational infrastructure is well-planned, with a range of schools for different ages under both the Catholic and Public School Boards, reducing concern for parents about their children’s educational needs.
The area provides convenience and connectivity, highlighted by major transportation routes and future transit expansion with a planned LRT station. The commercial offerings underscore the growing community's needs, with a dental office, various food establishments, grocery, and daycare all contributing to the livability of the neighborhood.
My comprehensive description suggests that the CornerBrook development is well-appointed and designed with the modern family in mind, promising a blend of residential comfort, convenience, and community connection.
Location
Province AB
County Calgary
Area Cal Zone Ne
Zoning R-G
Direction W
Rooms
Basement Separate/Exterior Entry, Unfinished, Walk-Up To Grade
Interior
Interior Features Bathroom Rough-in, Breakfast Bar, Closet Organizers, Kitchen Island, Low Flow Plumbing Fixtures, Open Floorplan, Pantry, Quartz Counters, Recessed Lighting, Vinyl Windows, Walk-In Closet(s), Wired for Data
Heating Central, High Efficiency, ENERGY STAR Qualified Equipment, Make-up Air, Floor Furnace, Forced Air, Natural Gas
Cooling None
Flooring Carpet, Concrete, Vinyl, Vinyl Plank
Appliance Electric Range, ENERGY STAR Qualified Dishwasher, ENERGY STAR Qualified Dryer, ENERGY STAR Qualified Freezer, ENERGY STAR Qualified Washer, Microwave Hood Fan
Laundry Upper Level
Exterior
Garage Alley Access, Off Street, On Street, Parking Pad
Garage Description Alley Access, Off Street, On Street, Parking Pad
Fence None
Community Features Airport/Runway, Park, Playground, Shopping Nearby, Sidewalks, Street Lights, Walking/Bike Paths
Roof Type Asphalt Shingle
Porch Front Porch
Lot Frontage 25.36
Total Parking Spaces 2
Building
Lot Description Back Lane, Back Yard, Street Lighting, Private, Rectangular Lot, Zero Lot Line
Foundation Poured Concrete
Architectural Style 2 Storey
Level or Stories Two
Structure Type Cement Fiber Board,Concrete,Manufactured Floor Joist,Unknown,Vinyl Siding,Wood Frame
New Construction 1
Others
Restrictions None Known
Ownership REALTOR®/Seller; Realtor Has Interest
Read Less
Want to know what your home might be worth? Contact us for a FREE valuation!

Our team is ready to help you sell your home for the highest possible price ASAP


