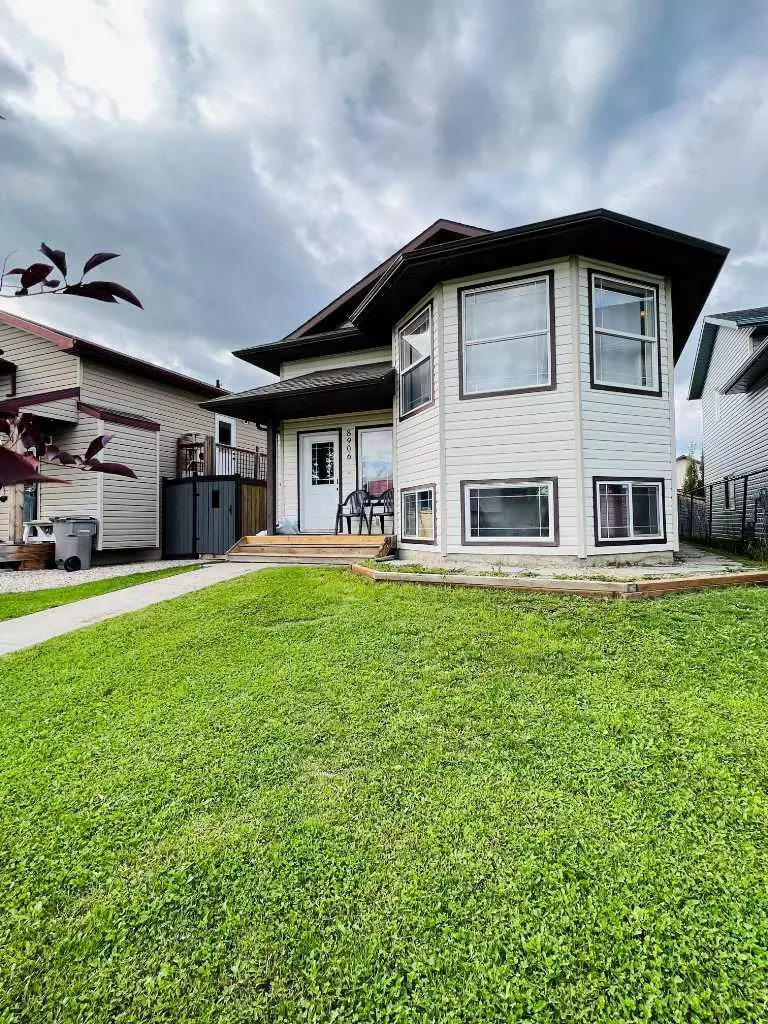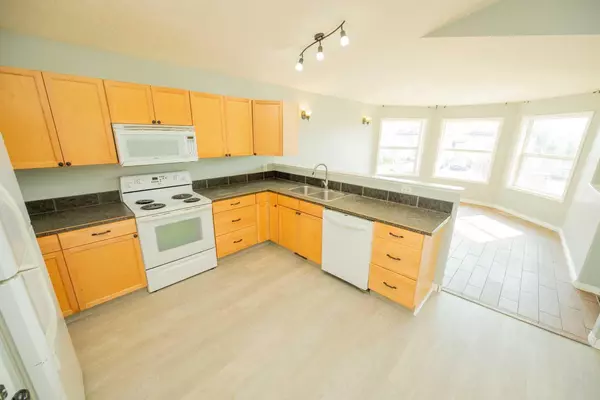$280,000
$293,500
4.6%For more information regarding the value of a property, please contact us for a free consultation.
8906 69 AVE Grande Prairie, AB T8X0C1
5 Beds
3 Baths
1,150 SqFt
Key Details
Sold Price $280,000
Property Type Single Family Home
Sub Type Detached
Listing Status Sold
Purchase Type For Sale
Square Footage 1,150 sqft
Price per Sqft $243
Subdivision Countryside North
MLS® Listing ID A2084075
Sold Date 01/26/24
Style Bi-Level
Bedrooms 5
Full Baths 3
Originating Board Grande Prairie
Year Built 2007
Annual Tax Amount $3,567
Tax Year 2022
Lot Size 3,567 Sqft
Acres 0.08
Property Description
Presenting an exceptional residence within the highly sought-after community of Countryside North—an enticing opportunity for a growing family or astute investor. As you step inside, an expansive dining and living area seamlessly merge with a thoughtfully designed kitchen. The main floor features a master bedroom complete with a convenient 3-piece ensuite, accompanied by two more bedrooms and an additional 3-piece bathroom. Venture downstairs to the partially developed basement, where a comfortable living space, two supplementary bedrooms, another 3-piece bathroom, and a well-appointed laundry room await. The basement layout also presents an opportunity for a potential suite. Outside, a generously sized backyard and a gravel driveway accessible via the alley offer a canvas for potential transformation into additional living space. Waste no time—connect with your realtor today to arrange a visit and explore this distinguished home firsthand.
Location
Province AB
County Grande Prairie
Zoning RS
Direction S
Rooms
Basement Finished, Full
Interior
Interior Features High Ceilings, Open Floorplan
Heating Forced Air, Natural Gas
Cooling None
Flooring Ceramic Tile, Laminate, Linoleum, Other
Appliance Dishwasher, Electric Stove, Refrigerator
Laundry In Basement
Exterior
Garage Alley Access, Off Street
Garage Description Alley Access, Off Street
Fence Partial
Community Features Airport/Runway, Golf, Schools Nearby, Shopping Nearby, Sidewalks
Roof Type Asphalt
Porch Deck, Front Porch
Lot Frontage 32.15
Total Parking Spaces 4
Building
Lot Description Back Yard, City Lot
Foundation Poured Concrete
Architectural Style Bi-Level
Level or Stories Bi-Level
Structure Type Vinyl Siding
Others
Restrictions None Known
Tax ID 83530448
Ownership Private
Read Less
Want to know what your home might be worth? Contact us for a FREE valuation!

Our team is ready to help you sell your home for the highest possible price ASAP






