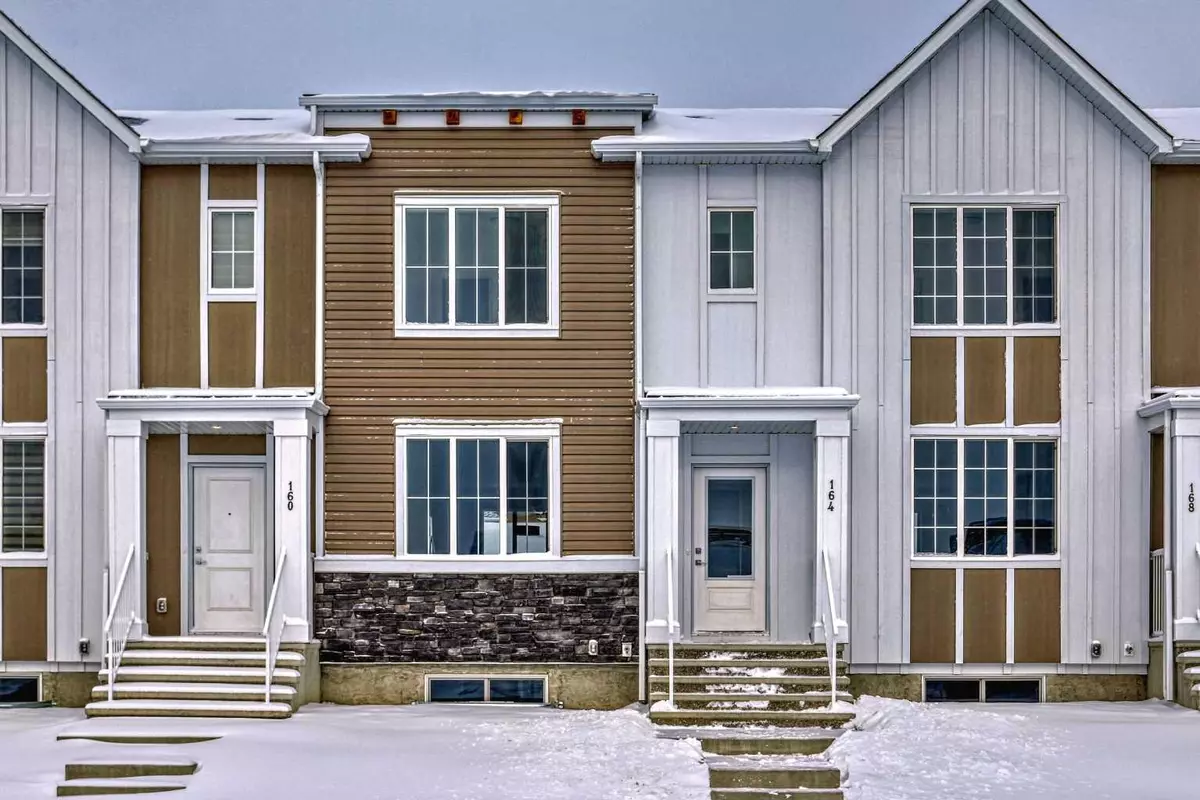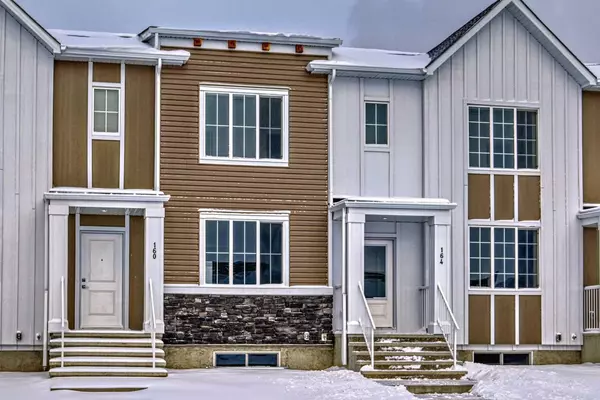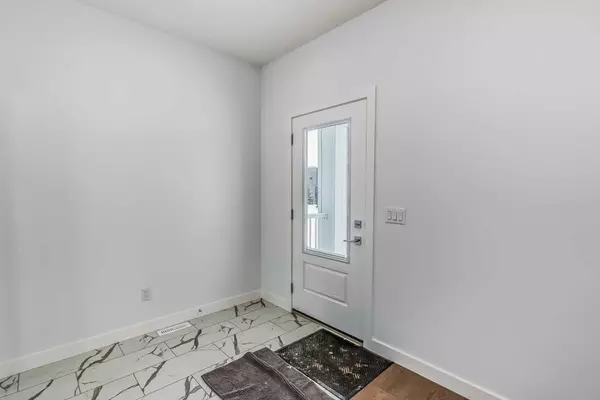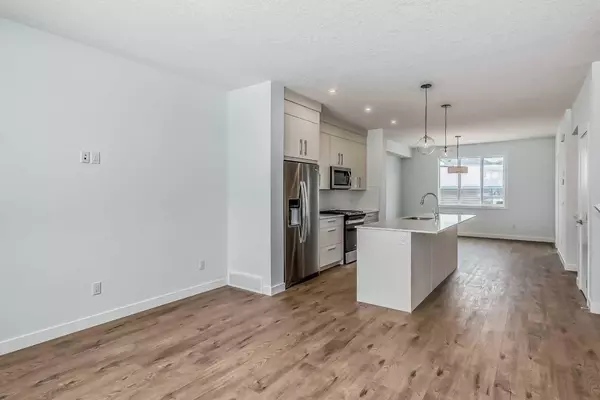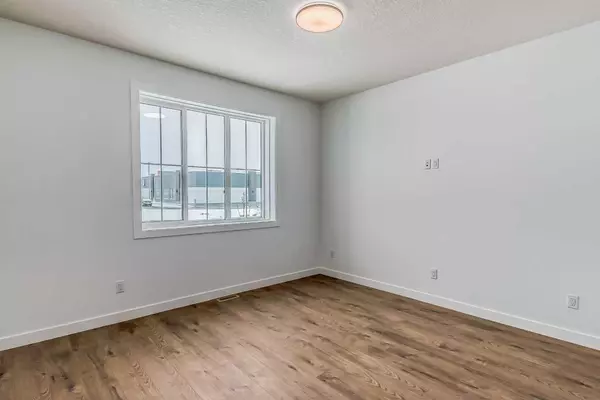$532,000
$539,000
1.3%For more information regarding the value of a property, please contact us for a free consultation.
164 Cornerstone GRV NE Calgary, AB T3N 2J6
3 Beds
3 Baths
1,553 SqFt
Key Details
Sold Price $532,000
Property Type Townhouse
Sub Type Row/Townhouse
Listing Status Sold
Purchase Type For Sale
Square Footage 1,553 sqft
Price per Sqft $342
Subdivision Cornerstone
MLS® Listing ID A2101472
Sold Date 01/25/24
Style 2 Storey
Bedrooms 3
Full Baths 2
Half Baths 1
HOA Fees $4/ann
HOA Y/N 1
Originating Board Calgary
Year Built 2023
Tax Year 2023
Lot Size 2,230 Sqft
Acres 0.05
Property Description
Welcome to the epitome of modern living in the new community of Cornerstone! This newly constructed, two-story townhome by Truman Homes offers the ideal blend of style and functionality and NO CONDO FEES. With 3 bedrooms and 2.5 bathrooms, there's plenty of space for your family to thrive. The main floor offers a spacious and bright layout with abundant natural light. The contemporary kitchen with cream cabinetry, stainless steel appliances (with a gas stove!) and a generous island, perfect for preparing meals and hosting friends and family. Upstairs, you'll find an ample primary suite with a sizeable walk-in closet and ensuite bathroom with double sinks! Two additional bedrooms share a well-appointed full bathroom, and laundry is just down the hall. The basement is unfinished, offering endless possibilities to fit your lifestyle. You’ll find a small yard and a double detached garage in the back. Conveniently located right across the street from a variety of shops and services, including Chalo FreshCo, Dollarama and Shoppers Drug Mart. The community offers a family-friendly atmosphere, proximity to parks and schools, and convenient access to major roadways for easy commuting. Don't miss the opportunity to call this brand-new townhome yours! Your future in Cornerstone begins here.
Location
Province AB
County Calgary
Area Cal Zone Ne
Zoning R-G
Direction S
Rooms
Basement Full, Unfinished
Interior
Interior Features Kitchen Island, No Animal Home, No Smoking Home, Open Floorplan, Quartz Counters, Vinyl Windows
Heating Forced Air
Cooling None
Flooring Carpet, Tile, Vinyl Plank
Appliance Dishwasher, Garage Control(s), Gas Stove, Microwave Hood Fan, Refrigerator, Washer/Dryer
Laundry Upper Level
Exterior
Garage Alley Access, Double Garage Detached, Garage Door Opener
Garage Spaces 2.0
Garage Description Alley Access, Double Garage Detached, Garage Door Opener
Fence None
Community Features Park, Playground, Shopping Nearby, Sidewalks, Street Lights
Amenities Available Park, Playground
Roof Type Asphalt Shingle
Porch Front Porch
Lot Frontage 20.01
Exposure S
Total Parking Spaces 2
Building
Lot Description Back Lane, Back Yard, Front Yard, Lawn, Interior Lot, Street Lighting, Rectangular Lot
Foundation Poured Concrete
Architectural Style 2 Storey
Level or Stories Two
Structure Type Vinyl Siding,Wood Frame
New Construction 1
Others
Restrictions Easement Registered On Title,Restrictive Covenant,Utility Right Of Way
Ownership Private
Read Less
Want to know what your home might be worth? Contact us for a FREE valuation!

Our team is ready to help you sell your home for the highest possible price ASAP


